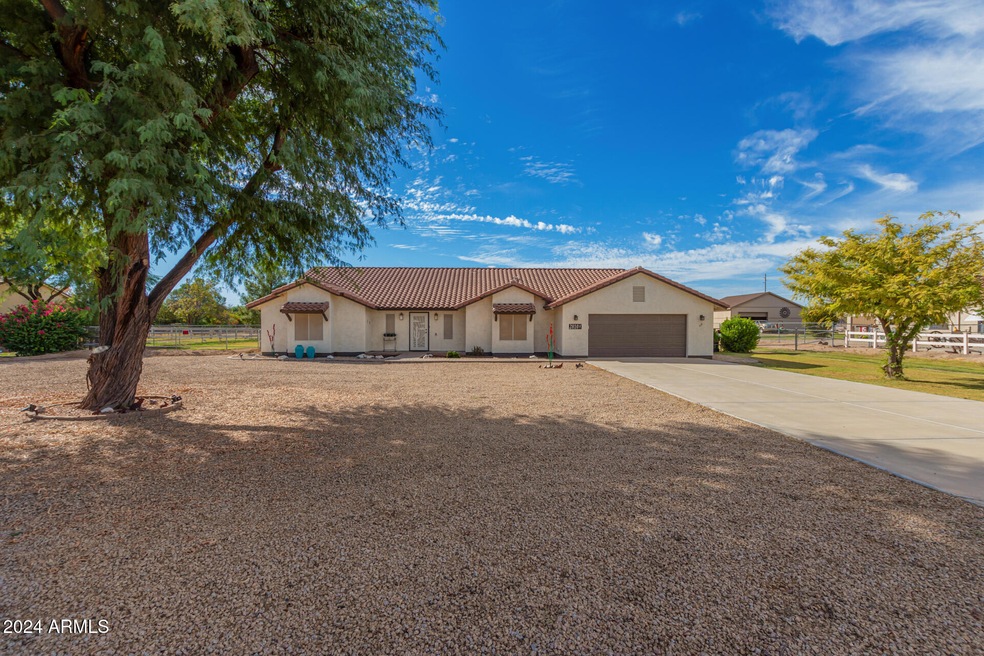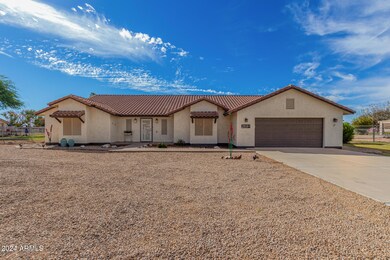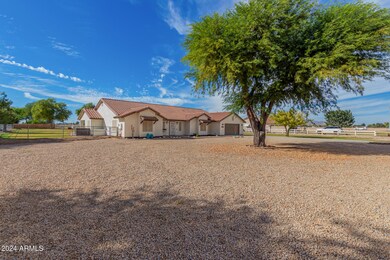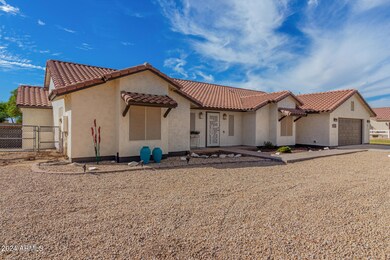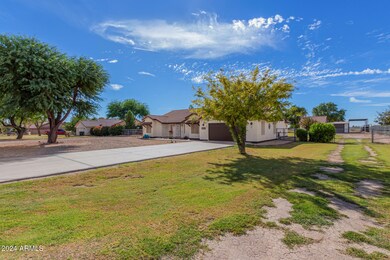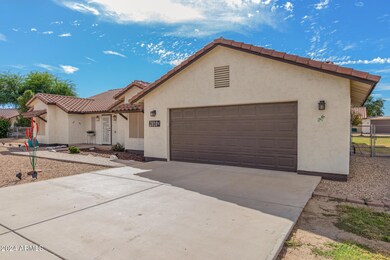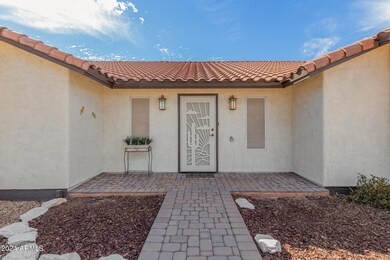
2810 S 201st Dr Buckeye, AZ 85326
Estimated payment $5,148/month
Highlights
- Horses Allowed On Property
- RV Gated
- Mountain View
- Private Pool
- 1.12 Acre Lot
- Vaulted Ceiling
About This Home
Gorgeous Southwestern Home on an Irrigated Acre, Located on a quiet, paved street. This Park like property has 7 Mature Trees offering abundant shade. This Pristine Property has never housed Farm Animals. Enjoy the benefits of owning your own Private Well. This Spacious Great Room Floorplan has Vaulted ceilings, Authentic Log Beams, an Entertainment Niche and Cozy BeeHive Fireplace. The Kitchen Features a Cooks' Nook, Counter Height Bar, Spacious Counter Space and Bountiful Cabinet Storage with a Bay Window area to allow for a Generous Size Table. Oversized Bedrooms 3 with Large Walk-In Closets round out this homes Perfect Blend of Southwest Living. Enjoy your Morning Coffee, or watch Magical Sunsets Poolside listening to the Tranquil Water Fall. This home is your Perfect Getaway! Owning your Own Perfect Getaway.
Home Details
Home Type
- Single Family
Est. Annual Taxes
- $3,841
Year Built
- Built in 2000
Lot Details
- 1.12 Acre Lot
- Private Streets
- Chain Link Fence
- Front and Back Yard Sprinklers
- Grass Covered Lot
Parking
- 3 Car Garage
- 1 Carport Space
- Garage Door Opener
- RV Gated
Home Design
- Roof Updated in 2024
- Wood Frame Construction
- Tile Roof
- Stucco
Interior Spaces
- 2,706 Sq Ft Home
- 1-Story Property
- Vaulted Ceiling
- Ceiling Fan
- Double Pane Windows
- Solar Screens
- Living Room with Fireplace
- Mountain Views
Kitchen
- Eat-In Kitchen
- Breakfast Bar
Flooring
- Carpet
- Tile
Bedrooms and Bathrooms
- 4 Bedrooms
- Primary Bathroom is a Full Bathroom
- 2 Bathrooms
- Dual Vanity Sinks in Primary Bathroom
- Hydromassage or Jetted Bathtub
- Bathtub With Separate Shower Stall
Outdoor Features
- Private Pool
- Covered patio or porch
- Outdoor Storage
Schools
- Liberty Elementary School
- Liberty Elementary School - Buckeye Middle School
- Buckeye Union High School
Utilities
- Cooling System Updated in 2023
- Refrigerated Cooling System
- Heating Available
- Water Filtration System
- High Speed Internet
Additional Features
- No Interior Steps
- Flood Irrigation
- Horses Allowed On Property
Community Details
- No Home Owners Association
- Association fees include no fees
- Built by Edward Brogdon
Listing and Financial Details
- Assessor Parcel Number 502-47-031-D
Map
Home Values in the Area
Average Home Value in this Area
Tax History
| Year | Tax Paid | Tax Assessment Tax Assessment Total Assessment is a certain percentage of the fair market value that is determined by local assessors to be the total taxable value of land and additions on the property. | Land | Improvement |
|---|---|---|---|---|
| 2025 | $3,841 | $28,804 | -- | -- |
| 2024 | $3,334 | $27,432 | -- | -- |
| 2023 | $3,334 | $45,250 | $9,050 | $36,200 |
| 2022 | $3,065 | $33,420 | $6,680 | $26,740 |
| 2021 | $3,151 | $30,710 | $6,140 | $24,570 |
| 2020 | $3,014 | $28,800 | $5,760 | $23,040 |
| 2019 | $2,930 | $26,620 | $5,320 | $21,300 |
| 2018 | $2,547 | $28,410 | $5,680 | $22,730 |
| 2017 | $2,477 | $25,880 | $5,170 | $20,710 |
| 2016 | $2,371 | $24,030 | $4,800 | $19,230 |
| 2015 | $2,350 | $23,780 | $4,750 | $19,030 |
Property History
| Date | Event | Price | Change | Sq Ft Price |
|---|---|---|---|---|
| 11/05/2024 11/05/24 | For Sale | $864,900 | -- | $320 / Sq Ft |
Deed History
| Date | Type | Sale Price | Title Company |
|---|---|---|---|
| Warranty Deed | $221,000 | First American Title |
Mortgage History
| Date | Status | Loan Amount | Loan Type |
|---|---|---|---|
| Open | $150,000 | Credit Line Revolving | |
| Closed | $121,000 | New Conventional |
Similar Homes in Buckeye, AZ
Source: Arizona Regional Multiple Listing Service (ARMLS)
MLS Number: 6777286
APN: 502-47-031D
- 20042 W Dunlap Rd
- 19816 W Miami St
- 0 W Durango St Unit 7 6498000
- 2817 S 195th Ln
- 20908 W Durango St
- 20181 W Desert Bloom St
- 20216 W Desert Bloom St
- 20165 W Hadley St
- 941 S 200th Ln
- 20251 W Hadley St
- 21520 W Watkins St
- 21538 W Watkins St
- 2041 S 215th Dr
- 20231 W Grant St
- 19919 W Lincoln St
- 20121 W Lilac St
- 19772 W Grant St
- 19826 W Lincoln St
- 1351 S 215th Ln
- 19985 W Moonlight Path
