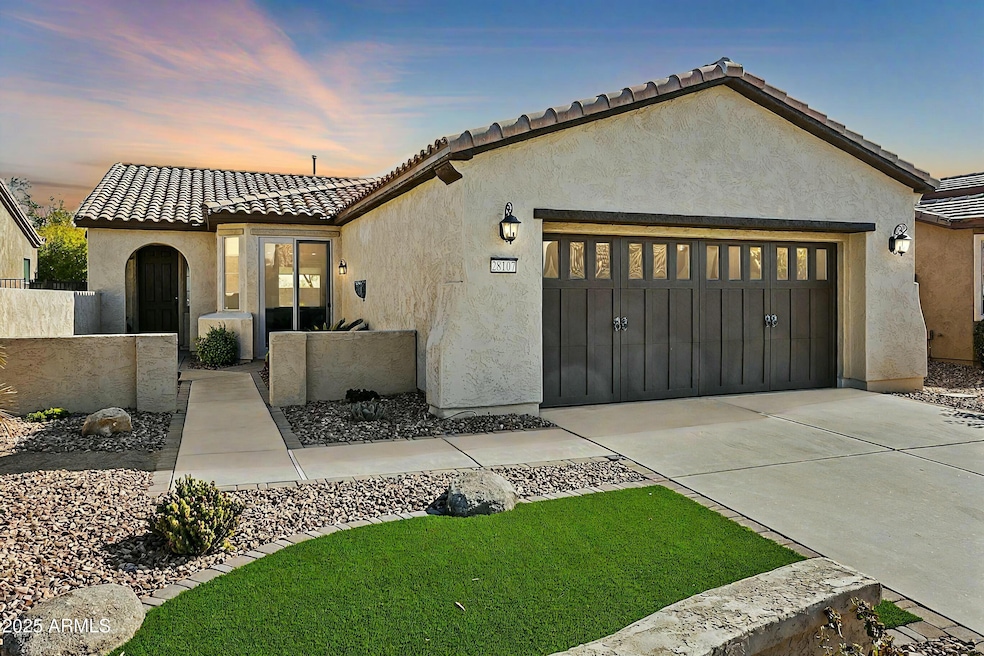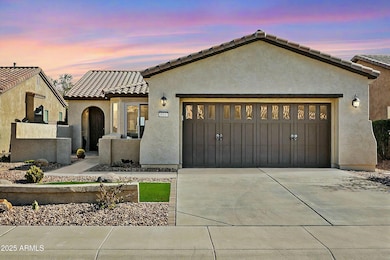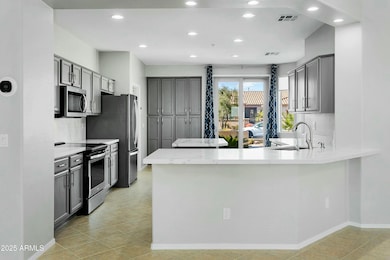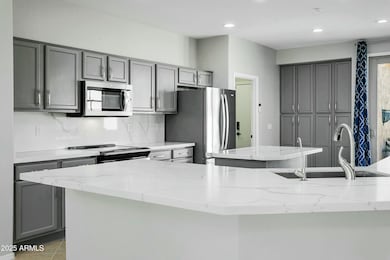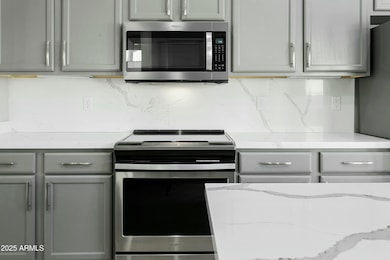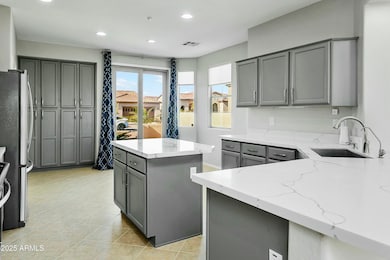
28107 N 123rd Ln Peoria, AZ 85383
Vistancia NeighborhoodEstimated payment $3,440/month
Highlights
- Golf Course Community
- Fitness Center
- Heated Spa
- Lake Pleasant Elementary School Rated A-
- Gated with Attendant
- Mountain View
About This Home
Experience resort-style living in the esteemed, gated adult community of Trilogy at Vistancia. This beautifully updated Montis model by Shea Homes offers two bedrooms plus an office, two bathrooms, and an inviting layout designed for comfort and elegance. Natural light abounds, enhancing the home's fresh, modern feel. The updated kitchen boasts refined cabinetry, stunning quartz countertops, and sleek stainless steel appliances. Plush new carpet in the bedrooms, fresh paint, and new window coverings add to the home's sophisticated appeal, while a brand-new HVAC system (2023) ensures year-round comfort. Step outside to your private oasis featuring a sparkling heated pool and spa as well as a large covered patio with a professional misting fan for ultimate relaxation. ADDITIONAL DETAILS... Impeccable curb appeal is enhanced by newly designed front landscaping. Every detail of this home reflects meticulous care and pride of ownership. Trilogy residents enjoy fabulous amenities at the exclusive Kiva and Mita Clubs, including pools, the Alvea Spa, tennis, pickleball, state-of-the-art fitness centers, gourmet dining and coffee, vibrant social events, and an 18-hole Championship golf course. Conveniently located in walking distance to the local grocer, shopping, restaurants, banking, salons, and other daily amenities adjacent to Trilogy, this marvelous home is ready to welcome you into the good life.
Home Details
Home Type
- Single Family
Est. Annual Taxes
- $2,296
Year Built
- Built in 2004
Lot Details
- 6,611 Sq Ft Lot
- Private Streets
- Desert faces the front and back of the property
- Wrought Iron Fence
- Block Wall Fence
- Artificial Turf
- Misting System
- Front and Back Yard Sprinklers
- Sprinklers on Timer
HOA Fees
- $297 Monthly HOA Fees
Parking
- 2 Car Garage
Home Design
- Wood Frame Construction
- Tile Roof
- Concrete Roof
- Stucco
Interior Spaces
- 1,682 Sq Ft Home
- 1-Story Property
- Ceiling height of 9 feet or more
- Ceiling Fan
- Double Pane Windows
- Mountain Views
- Security System Owned
Kitchen
- Breakfast Bar
- Built-In Microwave
- Kitchen Island
Flooring
- Floors Updated in 2022
- Carpet
- Tile
Bedrooms and Bathrooms
- 2 Bedrooms
- Bathroom Updated in 2024
- 2 Bathrooms
- Dual Vanity Sinks in Primary Bathroom
Accessible Home Design
- No Interior Steps
Pool
- Heated Spa
- Heated Pool
- Above Ground Spa
Schools
- Adult Elementary And Middle School
- Adult High School
Utilities
- Cooling System Updated in 2023
- Cooling Available
- Heating System Uses Natural Gas
- High Speed Internet
- Cable TV Available
Listing and Financial Details
- Tax Lot 149
- Assessor Parcel Number 503-89-251
Community Details
Overview
- Association fees include ground maintenance, street maintenance
- Aam Association, Phone Number (602) 906-4914
- Built by Shea Homes
- Trilogy At Vistancia Subdivision, Montis Floorplan
Amenities
- Clubhouse
- Theater or Screening Room
- Recreation Room
Recreation
- Golf Course Community
- Tennis Courts
- Community Playground
- Fitness Center
- Heated Community Pool
- Community Spa
- Bike Trail
Security
- Gated with Attendant
Map
Home Values in the Area
Average Home Value in this Area
Tax History
| Year | Tax Paid | Tax Assessment Tax Assessment Total Assessment is a certain percentage of the fair market value that is determined by local assessors to be the total taxable value of land and additions on the property. | Land | Improvement |
|---|---|---|---|---|
| 2025 | $2,296 | $34,480 | -- | -- |
| 2024 | $3,235 | $32,839 | -- | -- |
| 2023 | $3,235 | $38,830 | $7,760 | $31,070 |
| 2022 | $3,214 | $30,910 | $6,180 | $24,730 |
| 2021 | $3,367 | $29,210 | $5,840 | $23,370 |
| 2020 | $3,365 | $27,370 | $5,470 | $21,900 |
| 2019 | $3,707 | $25,800 | $5,160 | $20,640 |
| 2018 | $3,587 | $24,750 | $4,950 | $19,800 |
| 2017 | $3,554 | $24,270 | $4,850 | $19,420 |
| 2016 | $3,476 | $23,380 | $4,670 | $18,710 |
| 2015 | $3,263 | $21,700 | $4,340 | $17,360 |
Property History
| Date | Event | Price | Change | Sq Ft Price |
|---|---|---|---|---|
| 04/14/2025 04/14/25 | Price Changed | $529,000 | -3.6% | $315 / Sq Ft |
| 03/12/2025 03/12/25 | Price Changed | $549,000 | -2.8% | $326 / Sq Ft |
| 02/17/2025 02/17/25 | Price Changed | $565,000 | -2.4% | $336 / Sq Ft |
| 02/04/2025 02/04/25 | For Sale | $579,000 | +70.3% | $344 / Sq Ft |
| 03/23/2020 03/23/20 | Sold | $340,000 | -2.8% | $202 / Sq Ft |
| 02/27/2020 02/27/20 | Pending | -- | -- | -- |
| 12/03/2019 12/03/19 | For Sale | $349,900 | -- | $208 / Sq Ft |
Deed History
| Date | Type | Sale Price | Title Company |
|---|---|---|---|
| Warranty Deed | $340,000 | Chicago Title Agency | |
| Cash Sale Deed | $175,000 | Great American Title Agency | |
| Warranty Deed | -- | None Available | |
| Cash Sale Deed | $190,000 | None Available |
Mortgage History
| Date | Status | Loan Amount | Loan Type |
|---|---|---|---|
| Previous Owner | $255,000 | Credit Line Revolving | |
| Previous Owner | $195,000 | Unknown |
About the Listing Agent

Whether you are a seller, first-time home buyer, relocating, investing, renovating, or building a new home, Jobey, and Andy listen to your needs and desires, develop a convenient plan, and then do not stop until you achieve your goals. This outstanding couple brings years of experience in various market conditions and an out-of-the-box approach to real estate marketing and negotiation which produces results and helpful solutions. Jobey and Andy are also skilled in remodeling, design, and
Jobey's Other Listings
Source: Arizona Regional Multiple Listing Service (ARMLS)
MLS Number: 6815305
APN: 503-89-251
- 28175 N 123rd Ln
- 12368 W Running Deer Trail
- 12377 W Running Deer Ct
- 12353 W Running Deer Trail
- 28352 N 124th Dr
- 12439 W Yellow Bird Ln
- 28436 N 123rd Ln
- 12467 W Gambit Trail
- 27654 N 125th Dr
- 12617 W Mine Trail
- 12733 W Mine Trail
- 12035 W Roy Rogers Rd
- 12128 W Dale Ln
- 12970 W Kokopelli Dr
- 27476 N 125th Dr
- 12708 W Auburn Dr
- 12715 W Crestvale Dr
- 12736 W Auburn Dr
- 12964 W Plum Rd
- 28798 N 127th Ave
