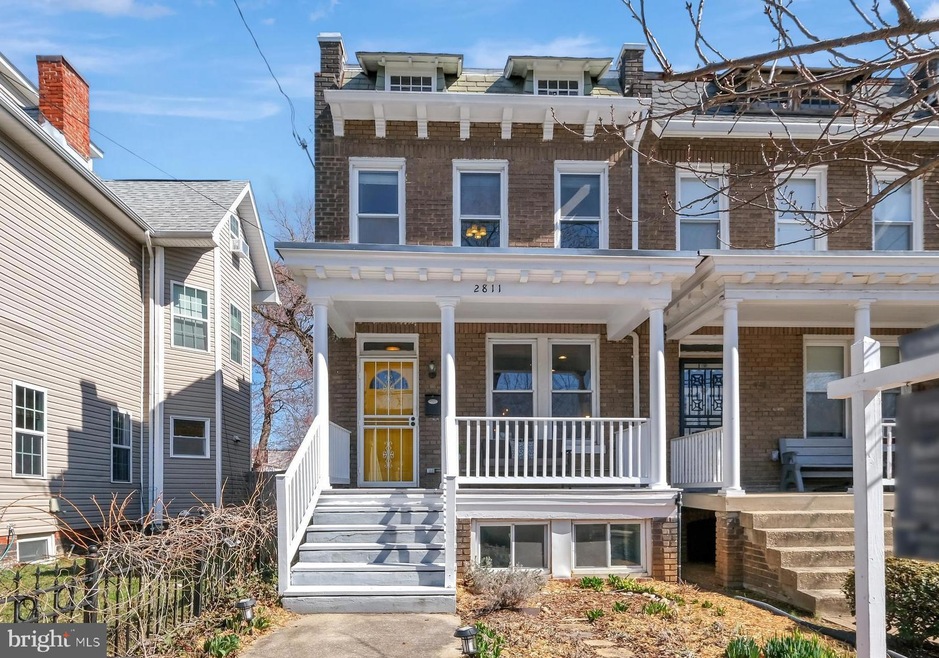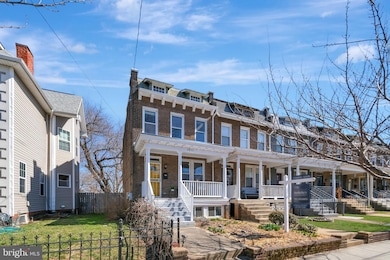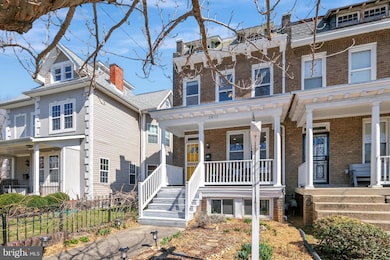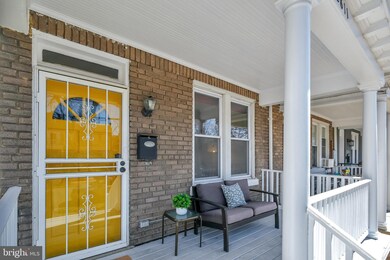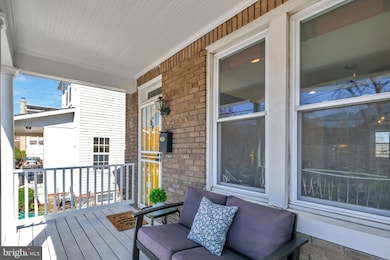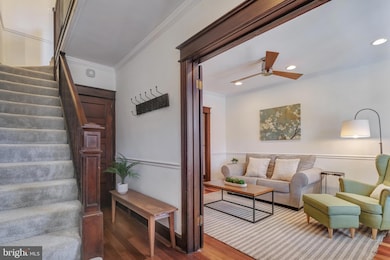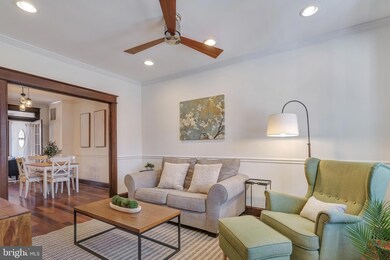
2811 6th St NE Washington, DC 20017
Edgewood NeighborhoodEstimated payment $4,903/month
Highlights
- Eat-In Gourmet Kitchen
- Federal Architecture
- Wood Flooring
- View of Trees or Woods
- Traditional Floor Plan
- Attic
About This Home
OPEN HOUSE CANCELED - UNDER CONTRACT! Rarely do we see a home with such well-preserved, original trim, moldings, and French doors like we have at 2811 6th St NE! In addition to its charm, this end-unit, brick row home, features a brand new, meticulously renovated bathroom, updated kitchen with eat-in dining space, gleaming hardwood floors and stunning natural light.
The versatile lower level, with a full kitchen, makes an excellent long term guest suite or potential ADU! The upper level showcases a thoughtful room configuration, built-in closet solution and new carpet.
Extend your living space outside on the front porch or back patio with mature, flowering landscape out front and garden beds with irrigation in the back. You’ll also find secure parking in the rear, large lot. On the roof is a full array of solar panels, which will convey with the sale and vastly offset energy costs.
In the center of Edgewood, this location features easy access to Metro Rail (Brookland & RI Ave), MetroBus (downtown or crosstown), MBT big trail, and major thoroughfares. The Edgewood Rec Center is just a few blocks east and Brookland’s bustling restaurant scene a few blocks west: Primrose, Right Proper Brewing, Masala Story, just to name a few local faves. Also nearby we have the Arts Walk w/ weekly farmers market, Annie’s ACE hardware, Yes! Organic Market and upcoming Trader Joe’s.
Townhouse Details
Home Type
- Townhome
Est. Annual Taxes
- $5,345
Year Built
- Built in 1927
Lot Details
- 2,125 Sq Ft Lot
- Back Yard Fenced
Home Design
- Federal Architecture
- Brick Exterior Construction
- Slab Foundation
- Metal Roof
Interior Spaces
- Property has 3 Levels
- Traditional Floor Plan
- Chair Railings
- Crown Molding
- Ceiling Fan
- Recessed Lighting
- Entrance Foyer
- Family Room
- Sitting Room
- Living Room
- Combination Kitchen and Dining Room
- Views of Woods
- Attic
Kitchen
- Eat-In Gourmet Kitchen
- Breakfast Area or Nook
- Gas Oven or Range
- Stove
- Built-In Microwave
- Freezer
- Ice Maker
- Dishwasher
- Stainless Steel Appliances
- Kitchen Island
- Disposal
Flooring
- Wood
- Carpet
Bedrooms and Bathrooms
- En-Suite Primary Bedroom
- Bathtub with Shower
Laundry
- Laundry Room
- Laundry on lower level
- Dryer
- Washer
Parking
- 2 Parking Spaces
- 2 Driveway Spaces
- Off-Street Parking
- Fenced Parking
Outdoor Features
- Patio
- Exterior Lighting
- Porch
Location
- Urban Location
Schools
- Noyes Elementary School
- Brookland Middle School
- Dunbar High School
Utilities
- Central Heating and Cooling System
- Natural Gas Water Heater
Community Details
- No Home Owners Association
- Edgewood Subdivision
Listing and Financial Details
- Tax Lot 75
- Assessor Parcel Number 3641//0075
Map
Home Values in the Area
Average Home Value in this Area
Tax History
| Year | Tax Paid | Tax Assessment Tax Assessment Total Assessment is a certain percentage of the fair market value that is determined by local assessors to be the total taxable value of land and additions on the property. | Land | Improvement |
|---|---|---|---|---|
| 2024 | $5,345 | $715,930 | $379,910 | $336,020 |
| 2023 | $5,146 | $689,390 | $367,410 | $321,980 |
| 2022 | $4,759 | $638,600 | $337,490 | $301,110 |
| 2021 | $4,401 | $594,120 | $332,500 | $261,620 |
| 2020 | $4,215 | $571,640 | $320,130 | $251,510 |
| 2019 | $4,193 | $568,120 | $308,850 | $259,270 |
| 2018 | $3,913 | $534,750 | $0 | $0 |
| 2017 | $3,565 | $491,840 | $0 | $0 |
| 2016 | $2,791 | $457,100 | $0 | $0 |
| 2015 | $2,540 | $423,000 | $0 | $0 |
| 2014 | $2,319 | $343,010 | $0 | $0 |
Property History
| Date | Event | Price | Change | Sq Ft Price |
|---|---|---|---|---|
| 03/21/2025 03/21/25 | Pending | -- | -- | -- |
| 03/13/2025 03/13/25 | For Sale | $815,000 | +12.4% | $382 / Sq Ft |
| 12/11/2020 12/11/20 | Sold | $725,000 | 0.0% | $339 / Sq Ft |
| 10/29/2020 10/29/20 | Pending | -- | -- | -- |
| 10/22/2020 10/22/20 | For Sale | $724,900 | +15.1% | $339 / Sq Ft |
| 08/30/2016 08/30/16 | Sold | $629,999 | 0.0% | $465 / Sq Ft |
| 08/01/2016 08/01/16 | Pending | -- | -- | -- |
| 07/24/2016 07/24/16 | For Sale | $629,999 | 0.0% | $465 / Sq Ft |
| 07/22/2016 07/22/16 | Off Market | $629,999 | -- | -- |
| 07/19/2016 07/19/16 | For Sale | $629,999 | -- | $465 / Sq Ft |
Deed History
| Date | Type | Sale Price | Title Company |
|---|---|---|---|
| Special Warranty Deed | $725,000 | Federal Title & Escrow Co | |
| Special Warranty Deed | $629,999 | Kvs Title Llc | |
| Warranty Deed | $399,000 | -- |
Mortgage History
| Date | Status | Loan Amount | Loan Type |
|---|---|---|---|
| Open | $580,000 | New Conventional | |
| Previous Owner | $566,999 | New Conventional | |
| Previous Owner | $290,000 | New Conventional | |
| Previous Owner | $313,000 | New Conventional | |
| Previous Owner | $321,039 | New Conventional | |
| Previous Owner | $319,200 | New Conventional |
Similar Homes in Washington, DC
Source: Bright MLS
MLS Number: DCDC2189530
APN: 3641-0075
- 515 Franklin St NE
- 2821 5th St NE
- 638 Franklin St NE Unit 1
- 641 Franklin St NE
- 517 Montana Ave NE Unit 4
- 517 Montana Ave NE Unit 104
- 622 Evarts St NE
- 2923 Chancellor's Way NE
- 2842 Chancellors Way NE
- 2720 7th St NE Unit 301
- 2720 7th St NE Unit 101
- 2866 Chancellor's Way NE
- 2809 4th St NE
- 3000 7th St NE Unit 101
- 421 Evarts St NE Unit 3
- 3016 7th St NE
- 3009 7th St NE
- 712 Hamlin St NE
- 2615 4th St NE Unit 306
- 2615 4th St NE Unit 201
