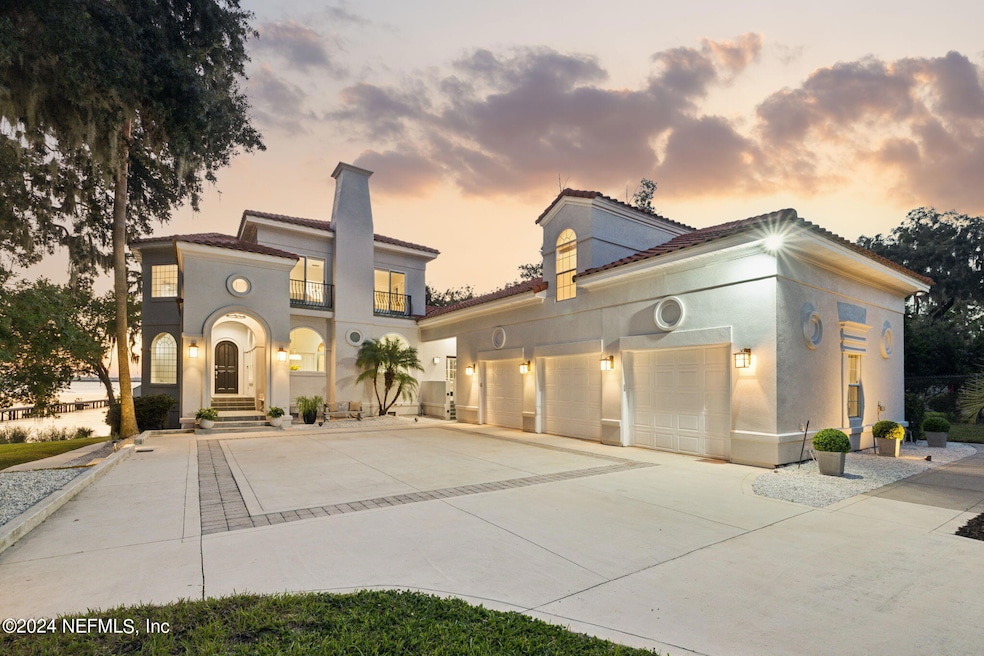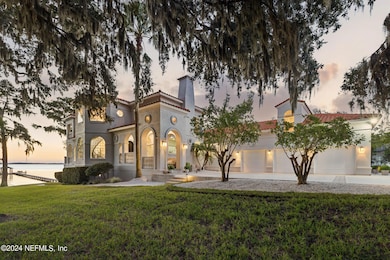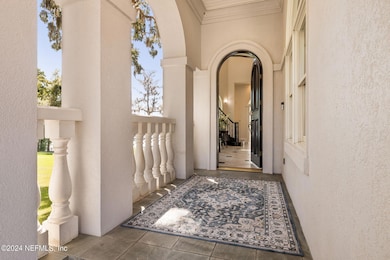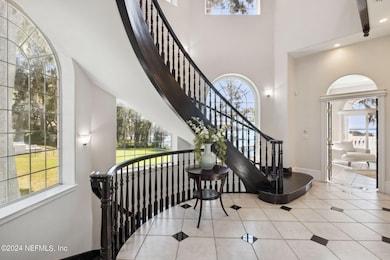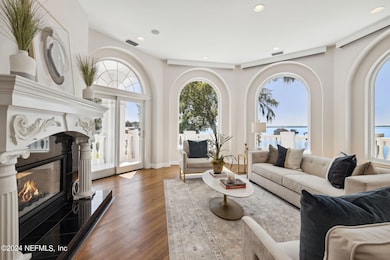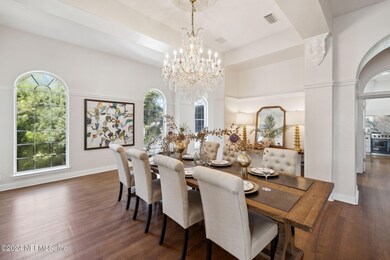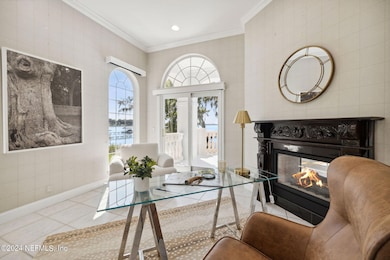
2811 Casa Del Rio Terrace Jacksonville, FL 32257
Beauclerc NeighborhoodEstimated payment $21,025/month
Highlights
- 119 Feet of Waterfront
- Docks
- Boat Lift
- Atlantic Coast High School Rated A-
- River Access
- Gated Community
About This Home
Welcome to this elegant Mediterranean Modern home tucked away in the gated Tala Cay community only minutes from The Bolles School. Positioned on 3/4 of an acre with 113 feet of stunning St. Johns River views, boasting a private dock and boat lift. A 3-story custom built home by premiere builder Collier Classic Homes and a former Symphony Showcase Home. The breathtaking views of St Johns River from floor to ceiling windows opens to a world of nature from all three floors. Enjoy gorgeous sunsets while entertaining guests and family in luxury. Wake up to the serenity of the primary suite and sitting room surrounded by windows. Relax in the renovated spa-like bath with his and her individual dressing areas with custom built-ins. The amenities are endless and include a gracious two-story foyer, accented by a stunning chandelier and spiral staircase. The expansive gourmet kitchen, butler's pantry and dining room provide ample space for entertaining guests. The studio apartment above the 3-car garage comes equipped with a kitchenette and full bathroom, offering endless possibilities. This one-of-a-kind luxury home must be experienced in person to appreciate all it has to offer.
Co-Listing Agent
BERKSHIRE HATHAWAY HOMESERVICES FLORIDA NETWORK REALTY License #3579416
Home Details
Home Type
- Single Family
Est. Annual Taxes
- $35,734
Year Built
- Built in 1998 | Remodeled
Lot Details
- 0.76 Acre Lot
- 119 Feet of Waterfront
- Home fronts navigable water
- River Front
- Cul-De-Sac
- Street terminates at a dead end
- Front and Back Yard Sprinklers
HOA Fees
- $249 Monthly HOA Fees
Parking
- 3 Car Attached Garage
- Garage Door Opener
- Off-Street Parking
Home Design
- Wood Frame Construction
- Tile Roof
- Block Exterior
- Stucco
Interior Spaces
- 7,115 Sq Ft Home
- 3-Story Property
- Elevator
- Central Vacuum
- Built-In Features
- Vaulted Ceiling
- Ceiling Fan
- 2 Fireplaces
- Double Sided Fireplace
- Gas Fireplace
- Entrance Foyer
- River Views
Kitchen
- Eat-In Kitchen
- Butlers Pantry
- Gas Range
- Microwave
- Freezer
- Dishwasher
- Kitchen Island
- Disposal
Flooring
- Wood
- Carpet
- Marble
- Tile
- Vinyl
Bedrooms and Bathrooms
- 7 Bedrooms
- Dual Closets
- Walk-In Closet
- In-Law or Guest Suite
- Bathtub With Separate Shower Stall
Laundry
- Sink Near Laundry
- Washer and Electric Dryer Hookup
Home Security
- Security Lights
- Security Gate
Outdoor Features
- River Access
- Boat Lift
- Docks
- Balcony
- Terrace
- Wrap Around Porch
Additional Homes
- Accessory Dwelling Unit (ADU)
Utilities
- Zoned Heating and Cooling
- Heat Pump System
- Natural Gas Connected
- Tankless Water Heater
- Gas Water Heater
Listing and Financial Details
- Assessor Parcel Number 1496510100
Community Details
Overview
- Tala Cay Subdivision
Security
- Gated Community
Map
Home Values in the Area
Average Home Value in this Area
Tax History
| Year | Tax Paid | Tax Assessment Tax Assessment Total Assessment is a certain percentage of the fair market value that is determined by local assessors to be the total taxable value of land and additions on the property. | Land | Improvement |
|---|---|---|---|---|
| 2024 | $35,734 | $2,145,696 | $615,960 | $1,529,736 |
| 2023 | $35,734 | $2,208,346 | $605,340 | $1,603,006 |
| 2022 | $29,543 | $1,925,655 | $456,660 | $1,468,995 |
| 2021 | $26,065 | $1,475,556 | $414,180 | $1,061,376 |
| 2020 | $25,434 | $1,430,767 | $414,180 | $1,016,587 |
| 2019 | $26,608 | $1,475,858 | $414,180 | $1,061,678 |
| 2018 | $27,246 | $1,498,289 | $456,660 | $1,041,629 |
| 2017 | $26,917 | $1,463,130 | $467,280 | $995,850 |
| 2016 | $26,839 | $1,432,706 | $0 | $0 |
| 2015 | $27,043 | $1,418,582 | $0 | $0 |
| 2014 | $27,159 | $1,409,427 | $0 | $0 |
Property History
| Date | Event | Price | Change | Sq Ft Price |
|---|---|---|---|---|
| 01/31/2025 01/31/25 | Price Changed | $3,195,000 | -11.3% | $449 / Sq Ft |
| 09/27/2024 09/27/24 | For Sale | $3,600,000 | 0.0% | $506 / Sq Ft |
| 12/17/2023 12/17/23 | Off Market | $2,000 | -- | -- |
| 12/17/2023 12/17/23 | Off Market | $2,000 | -- | -- |
| 09/15/2012 09/15/12 | Rented | $2,000 | -20.0% | -- |
| 09/06/2012 09/06/12 | Under Contract | -- | -- | -- |
| 08/09/2012 08/09/12 | For Rent | $2,500 | +25.0% | -- |
| 06/27/2012 06/27/12 | Rented | $2,000 | -33.3% | -- |
| 06/27/2012 06/27/12 | Under Contract | -- | -- | -- |
| 06/27/2012 06/27/12 | For Rent | $3,000 | -- | -- |
Deed History
| Date | Type | Sale Price | Title Company |
|---|---|---|---|
| Quit Claim Deed | $100 | None Listed On Document | |
| Warranty Deed | $2,375,000 | None Available | |
| Warranty Deed | $1,260,000 | Watson & Osborne Title Svcs | |
| Warranty Deed | $255,000 | -- |
Mortgage History
| Date | Status | Loan Amount | Loan Type |
|---|---|---|---|
| Previous Owner | $1,900,000 | Purchase Money Mortgage | |
| Previous Owner | $237,500 | Credit Line Revolving | |
| Previous Owner | $113,000 | Credit Line Revolving | |
| Previous Owner | $945,000 | No Value Available | |
| Previous Owner | $200,000 | Seller Take Back |
Similar Homes in Jacksonville, FL
Source: realMLS (Northeast Florida Multiple Listing Service)
MLS Number: 2049521
APN: 149651-0100
- 2850 Spanish Cove Trail
- 9970 Scott Mill Rd
- 2942 Mandarin Hollow Dr
- 2817 Forest Mill Ln
- 9968 Haley Rd
- 2942 Starshire Cove
- 2815 Sylvan Ln S
- 9665 Scott Mill Estates Way
- 3057 Bridlewood Ln
- 10412 Big Tree Cir W
- 2729 Forest Cir
- 10341 Big Tree Terrace
- 2530 Kirkwood Cove Ln
- 10377 Big Tree Ln
- 10349 Big Tree Terrace
- 2612 Kirkwood Cove Ln
- 10433 Big Tree Cir E
- 2916 Forest Cir
- 2501 Scott Mill Dr S
- 9761 Sharing Cross Dr
