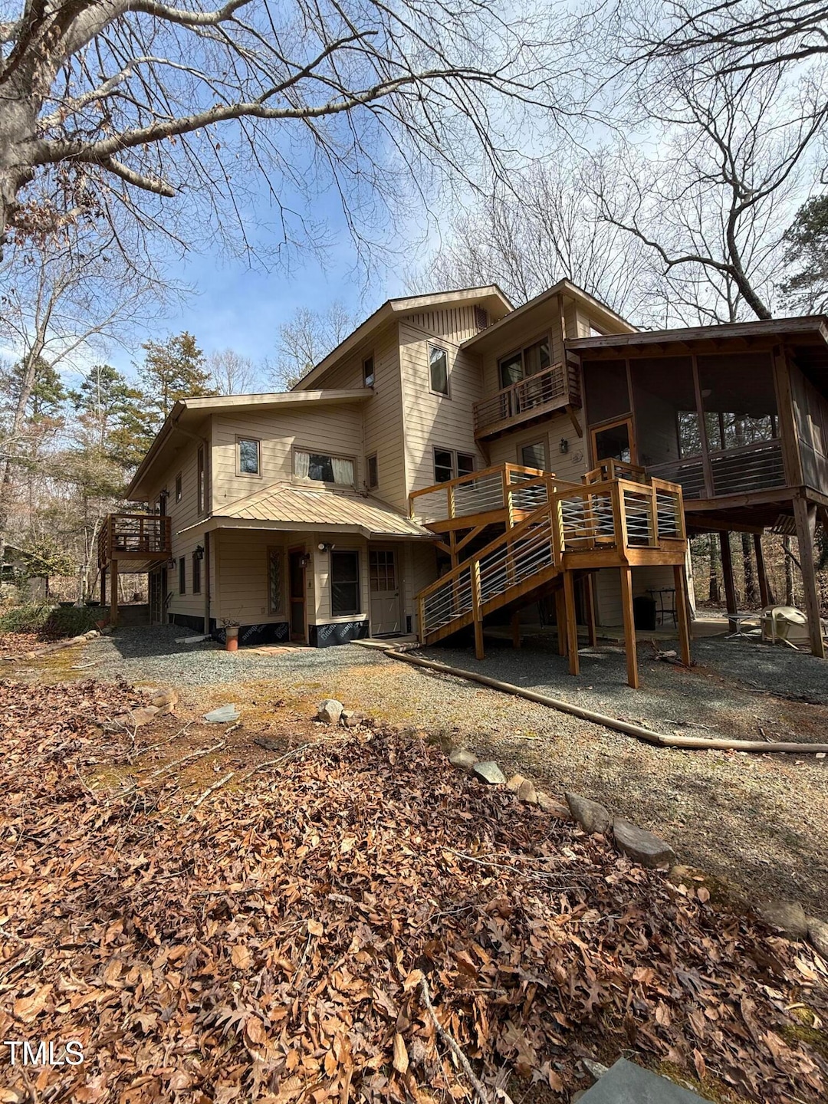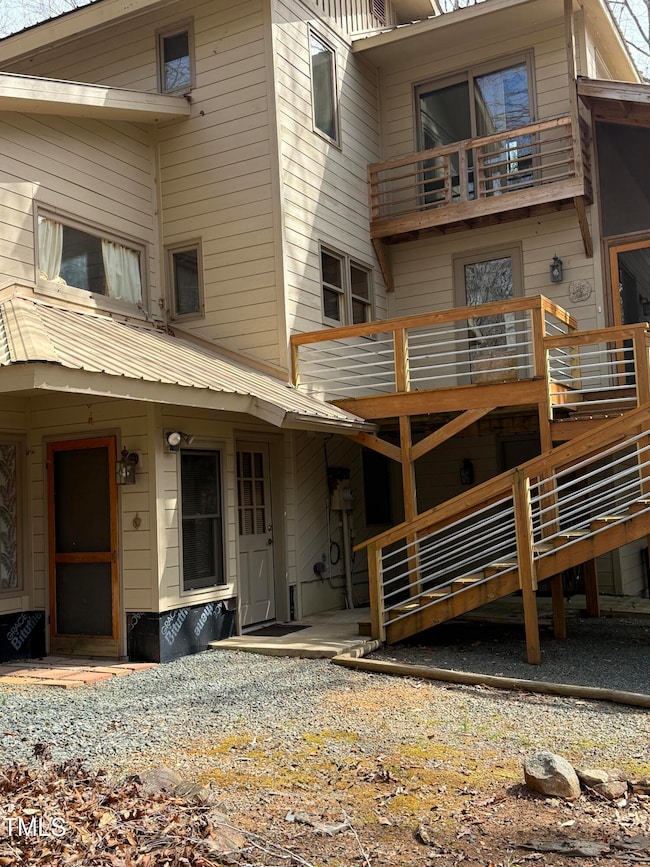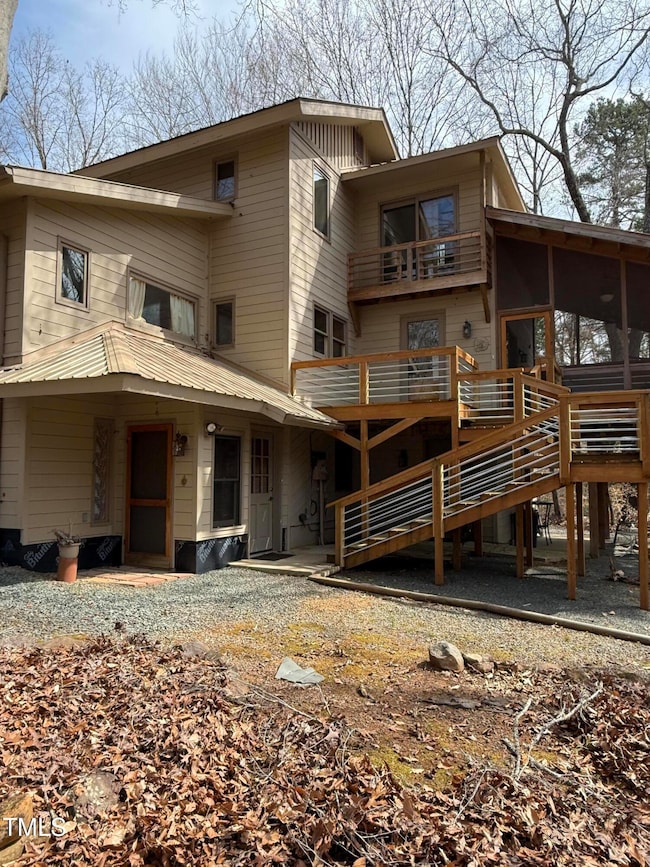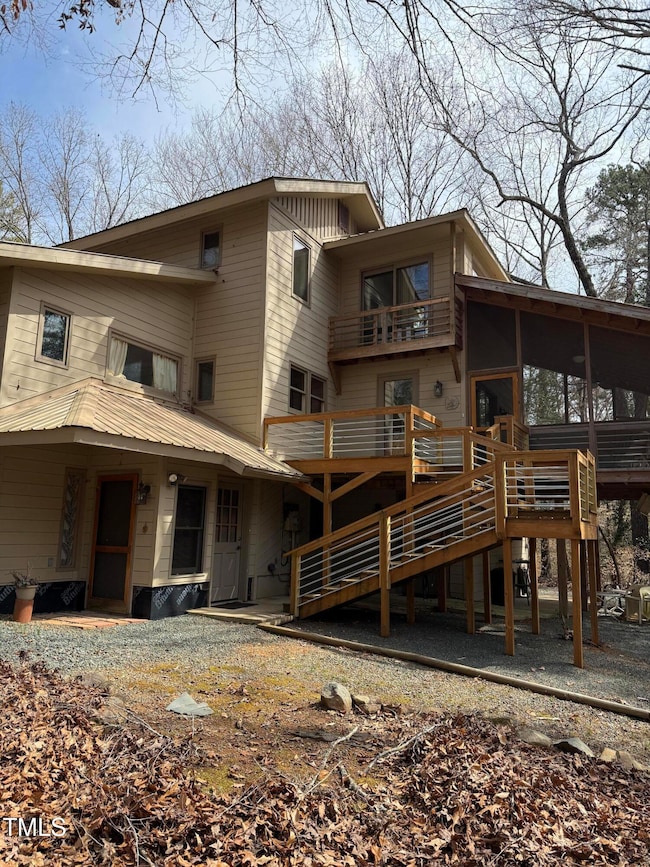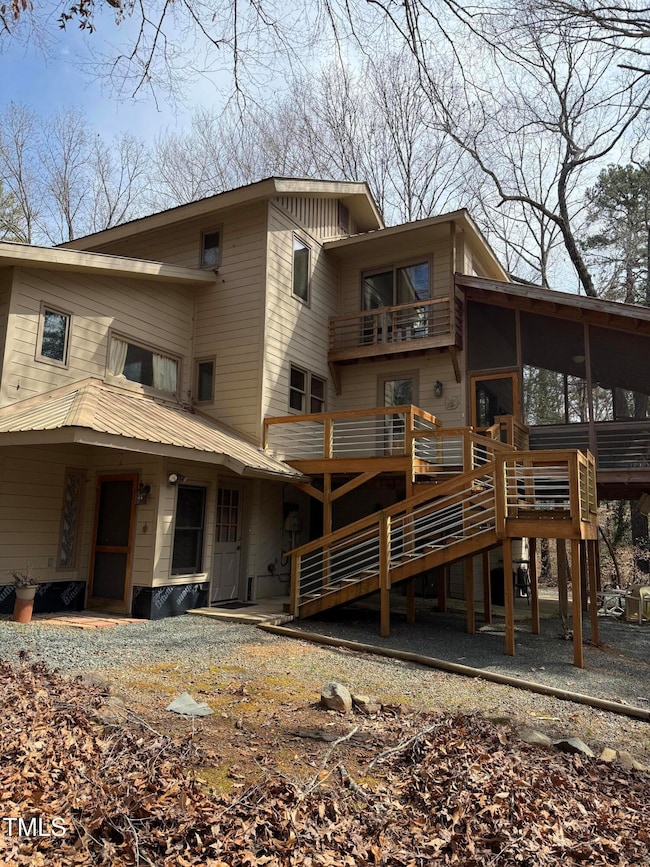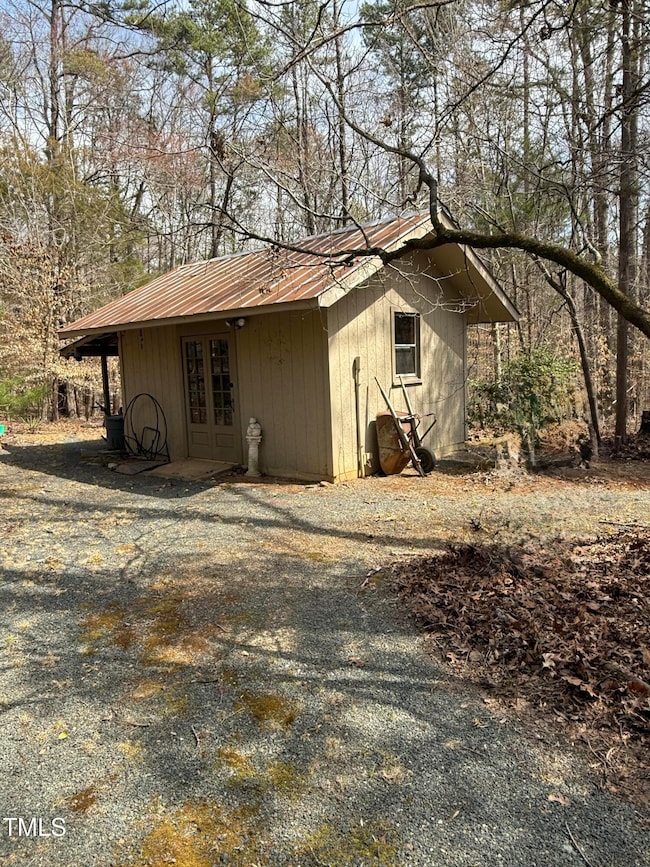
2811 Chicken Bridge Rd Pittsboro, NC 27312
Baldwin NeighborhoodEstimated payment $4,153/month
Highlights
- Popular Property
- 5.69 Acre Lot
- Arts and Crafts Architecture
- Perry W. Harrison Elementary School Rated A
- Dumbwaiter
- Wood Flooring
About This Home
Quintessential Pittsboro!!NO HOA dues! Perfect for Multi-Generational situations (Lower floor has MIL suite+ full bath + private entrance) Multiple decks/ covered/ screened porches!! Deeded access to Haw River! Almost 6 acres on the Famous Chicken Bridge Road- right up from the river/ bridge. This is a property that should NOT be missed in your tour!! 2 storage buildings with power and plenty of room on almost 6 acres! Minutes to CH/Carrboro, PBO, Burlington/ Graham & Mebane.
Home Details
Home Type
- Single Family
Est. Annual Taxes
- $3,015
Year Built
- Built in 1980
Lot Details
- 5.69 Acre Lot
- Property is zoned r5
Home Design
- Arts and Crafts Architecture
- Block Foundation
- Metal Roof
- HardiePlank Type
Interior Spaces
- 2,500 Sq Ft Home
- 3-Story Property
- Fireplace
Kitchen
- Dumbwaiter
- Built-In Gas Oven
- Free-Standing Gas Range
Flooring
- Wood
- Carpet
- Concrete
Bedrooms and Bathrooms
- 3 Bedrooms
- Primary Bedroom on Main
- 3 Full Bathrooms
Finished Basement
- Heated Basement
- Walk-Out Basement
- Interior and Exterior Basement Entry
- Apartment Living Space in Basement
- Natural lighting in basement
Parking
- Garage
- Open Parking
Schools
- Perry Harrison Elementary School
- Margaret B Pollard Middle School
- Northwood High School
Utilities
- Central Air
- Heating Available
- Well
- Septic Tank
Community Details
- No Home Owners Association
- Indian Orchard Subdivision
Listing and Financial Details
- Assessor Parcel Number 0001266
Map
Home Values in the Area
Average Home Value in this Area
Tax History
| Year | Tax Paid | Tax Assessment Tax Assessment Total Assessment is a certain percentage of the fair market value that is determined by local assessors to be the total taxable value of land and additions on the property. | Land | Improvement |
|---|---|---|---|---|
| 2024 | $1,942 | $353,464 | $129,046 | $224,418 |
| 2023 | $1,942 | $353,464 | $129,046 | $224,418 |
| 2022 | $1,781 | $353,464 | $129,046 | $224,418 |
| 2021 | $1,760 | $353,464 | $129,046 | $224,418 |
| 2020 | $1,424 | $267,624 | $126,405 | $141,219 |
| 2019 | $1,424 | $267,624 | $126,405 | $141,219 |
| 2018 | $1,346 | $267,624 | $126,405 | $141,219 |
| 2017 | $2,082 | $267,624 | $126,405 | $141,219 |
| 2016 | $2,424 | $311,981 | $126,405 | $185,576 |
| 2015 | $2,387 | $311,981 | $126,405 | $185,576 |
| 2014 | $2,340 | $311,981 | $126,405 | $185,576 |
| 2013 | -- | $311,981 | $126,405 | $185,576 |
Property History
| Date | Event | Price | Change | Sq Ft Price |
|---|---|---|---|---|
| 04/22/2025 04/22/25 | Price Changed | $699,000 | -12.6% | $280 / Sq Ft |
| 04/16/2025 04/16/25 | For Sale | $799,999 | -- | $320 / Sq Ft |
Deed History
| Date | Type | Sale Price | Title Company |
|---|---|---|---|
| Warranty Deed | $300,000 | None Available | |
| Deed | -- | -- |
Mortgage History
| Date | Status | Loan Amount | Loan Type |
|---|---|---|---|
| Open | $95,000 | New Conventional | |
| Closed | $75,000 | Credit Line Revolving |
Similar Homes in Pittsboro, NC
Source: Doorify MLS
MLS Number: 10087938
APN: 0001266
- 0 Crawford Dairy Rd Unit 10090315
- 46 Chetango Mountain Rd
- 195 Nicks Bend W
- 273 Blufftonwood Dr
- 889 Old Stonehouse Rd
- 36 Blufftonwood Dr
- 97 Fox Oak Trail
- 164 Blufftonwood Dr Unit 35
- 92 Bluffside Ct
- 175 Clear Springs Ct
- 2354 Jones Ferry Rd
- 75 Ridgeline Ct
- 140 Clear Springs Ct Unit 17
- 67 Ridgeline Ct Unit 7
- 60 Clear Springs Ct Unit 18
- 49 Clear Springs Ct
- 148 Hidden Creek Ct
- 429 Brook Green Ln Unit 21
- 364 Brook Green Ln Unit 29
- 310 Little Meadow Rd
