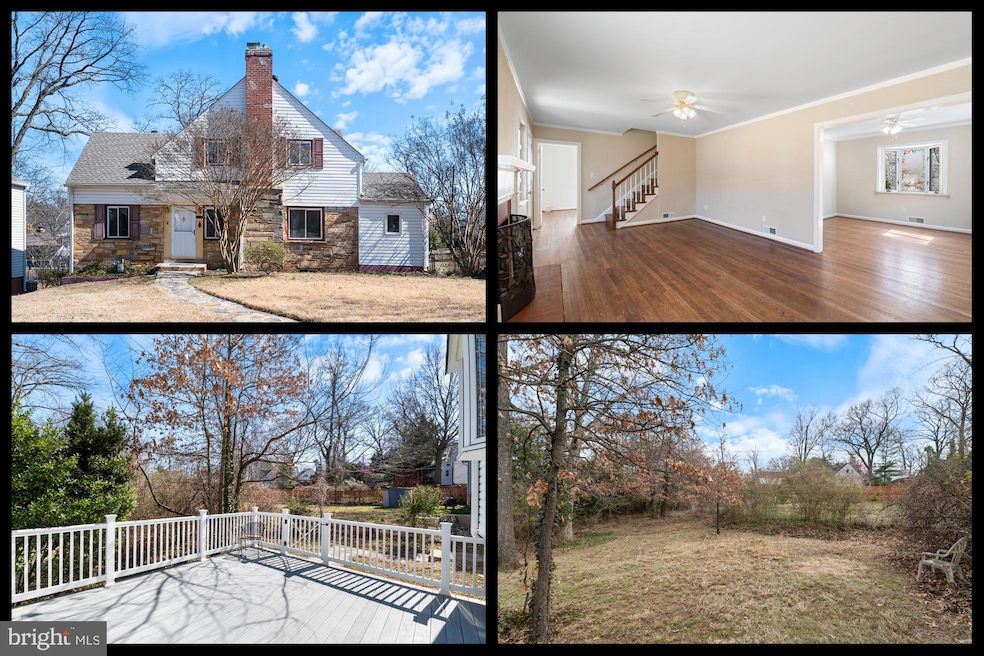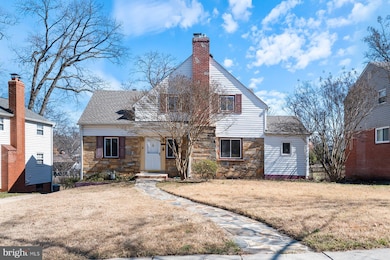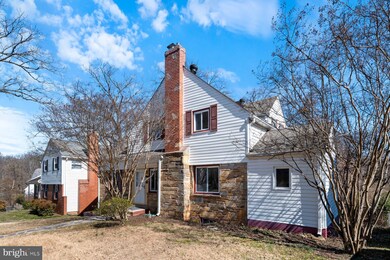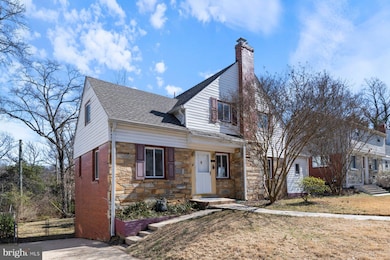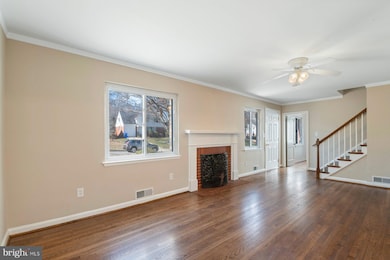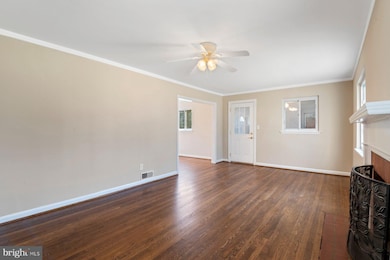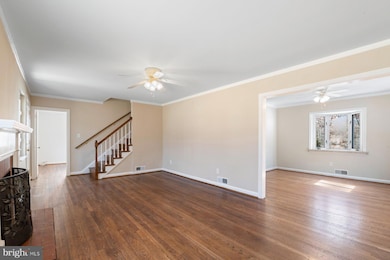
2811 Crest Ave Hyattsville, MD 20785
Cheverly NeighborhoodHighlights
- Cape Cod Architecture
- Traditional Floor Plan
- Space For Rooms
- Deck
- Wood Flooring
- Main Floor Bedroom
About This Home
As of April 2025Charming stone-front 4 bedroom, 1.5 bath Cape Cod on a picturesque street in Cheverly--recently renovated and ready for new owners! Come see this wonderful home that still has the charm, character and quality of the era it was built in with modern updates including an architectural shingle roof, an updated electric panel, vinyl replacement windows, an expansive rear deck and more. The newly refinished solid oak hardwood floors on the main and upper levels are stunning and the entire home has been repainted--from the ceilings right down to the baseboards and trim. The centerpiece of the family room is a wood-burning fireplace and mantel--a perfect focal point and place to display treasured family photos and cherished keepsakes. The living room extends into a formal dining room with lots of natural light from a lovely bay window and ample space for family meals or holiday get-togethers. The kitchen has space for a table or future breakfast bar and leads into a butlers pantry with built-ins. There is also a main floor bedroom and 1/2 bath which could serve as an office, kids playroom or space for an in-law or guest. The upper level has a huge primary bedroom with 2 closets, a 2nd and 3rd bedroom and full bath. The basement level is unfinished but large enough for future finished space and already has a rear ground level entrance. There is a rear entry garage which has been repurposed as storage for yard equipment but could also be converted back to it's original use. The yard is massive (approx. 190' deep x 61' wide) and one of the largest on the entire block--you could have all your family and neighbors over and still not fill it! We are also just a few weeks away from the kind of weather that will have you cooking out and relaxing on the home's large rear deck. Come park your car (and your agent's) in the driveway and have a look at this unique property at a list price that will ensure it's not on the market for long.
Home Details
Home Type
- Single Family
Est. Annual Taxes
- $7,586
Year Built
- Built in 1938
Lot Details
- 0.26 Acre Lot
- Property is Fully Fenced
- Chain Link Fence
- Property is zoned RSF65
Home Design
- Cape Cod Architecture
- Brick Exterior Construction
- Slab Foundation
- Plaster Walls
- Architectural Shingle Roof
- Stone Siding
Interior Spaces
- Property has 3 Levels
- Traditional Floor Plan
- Crown Molding
- Wainscoting
- Ceiling Fan
- Wood Burning Fireplace
- Screen For Fireplace
- Fireplace Mantel
- Brick Fireplace
- Double Pane Windows
- Replacement Windows
- Vinyl Clad Windows
- Double Hung Windows
- Bay Window
- Window Screens
- Living Room
- Formal Dining Room
- Bonus Room
- Attic
Kitchen
- Breakfast Area or Nook
- Eat-In Kitchen
- Butlers Pantry
- Gas Oven or Range
- Range Hood
- Disposal
Flooring
- Wood
- Ceramic Tile
- Vinyl
Bedrooms and Bathrooms
- En-Suite Primary Bedroom
- Walk-In Closet
- Bathtub with Shower
Laundry
- Electric Front Loading Dryer
- Washer
Unfinished Basement
- Basement Fills Entire Space Under The House
- Interior and Rear Basement Entry
- Garage Access
- Space For Rooms
- Laundry in Basement
- Basement Windows
Home Security
- Storm Doors
- Fire and Smoke Detector
Parking
- 2 Parking Spaces
- 2 Driveway Spaces
Utilities
- Forced Air Heating and Cooling System
- Vented Exhaust Fan
- Natural Gas Water Heater
Additional Features
- Energy-Efficient Windows
- Deck
Community Details
- No Home Owners Association
- Cheverly Subdivision
Listing and Financial Details
- Tax Lot 6
- Assessor Parcel Number 17020173864
Map
Home Values in the Area
Average Home Value in this Area
Property History
| Date | Event | Price | Change | Sq Ft Price |
|---|---|---|---|---|
| 04/11/2025 04/11/25 | Sold | $445,000 | +3.5% | $287 / Sq Ft |
| 03/24/2025 03/24/25 | Price Changed | $429,900 | +14.7% | $278 / Sq Ft |
| 03/21/2025 03/21/25 | For Sale | $374,900 | -- | $242 / Sq Ft |
Tax History
| Year | Tax Paid | Tax Assessment Tax Assessment Total Assessment is a certain percentage of the fair market value that is determined by local assessors to be the total taxable value of land and additions on the property. | Land | Improvement |
|---|---|---|---|---|
| 2024 | $6,357 | $385,900 | $0 | $0 |
| 2023 | $5,860 | $365,300 | $101,400 | $263,900 |
| 2022 | $5,509 | $359,000 | $0 | $0 |
| 2021 | $5,343 | $352,700 | $0 | $0 |
| 2020 | $5,331 | $346,400 | $100,700 | $245,700 |
| 2019 | $5,157 | $331,433 | $0 | $0 |
| 2018 | $4,962 | $316,467 | $0 | $0 |
| 2017 | $4,775 | $301,500 | $0 | $0 |
| 2016 | -- | $273,933 | $0 | $0 |
| 2015 | -- | $246,367 | $0 | $0 |
| 2014 | $4,593 | $218,800 | $0 | $0 |
Mortgage History
| Date | Status | Loan Amount | Loan Type |
|---|---|---|---|
| Previous Owner | $25,000 | Credit Line Revolving |
Deed History
| Date | Type | Sale Price | Title Company |
|---|---|---|---|
| Deed | -- | -- | |
| Deed | $30,500 | -- |
Similar Homes in Hyattsville, MD
Source: Bright MLS
MLS Number: MDPG2145404
APN: 02-0173864
- 2808 Crest Ave
- 3007 Lake Ave
- 6004 Hawthorne St
- 5901 Euclid St
- 3026 Crest Ave
- 5721 Euclid St
- 3105 Lake Ave
- 5822 Carlyle St
- 2414 59th Place
- 3305 Belleview Ave
- 6202 Inwood St
- 2203 Parkway
- 5807 Beecher St
- 3403 Cheverly Ave
- 6208 Cheverly Park Dr
- 3124 Laurel Ave
- 2810 64th Ave
- 6103 Landover Rd
- 3501 56th Place
- 3505 56th Place
