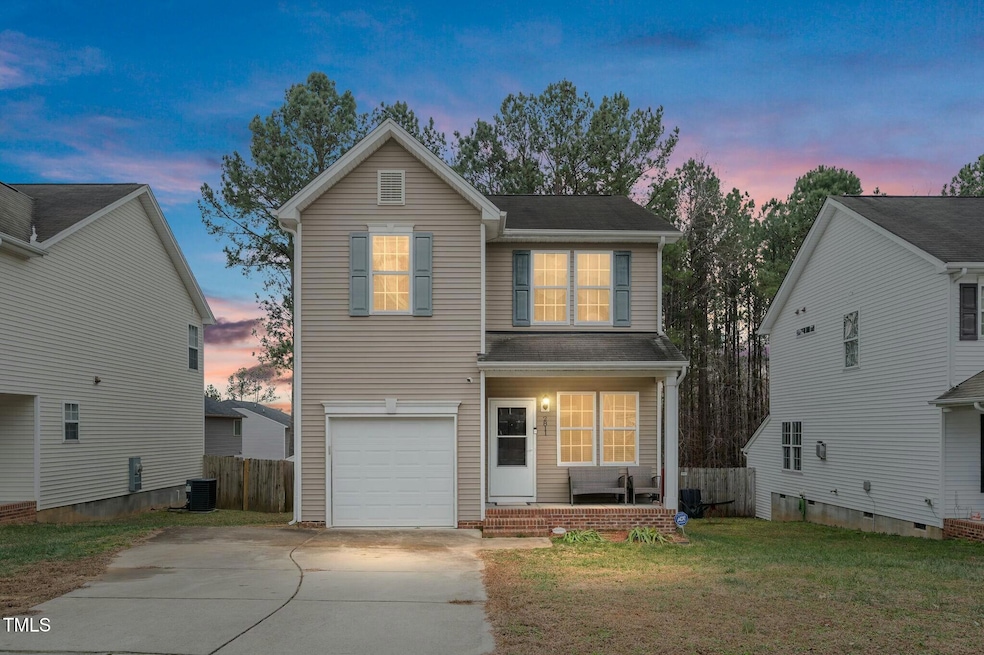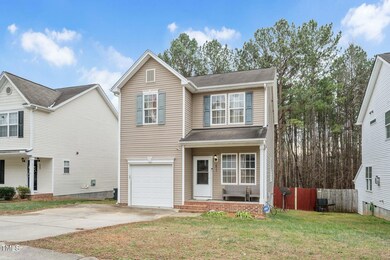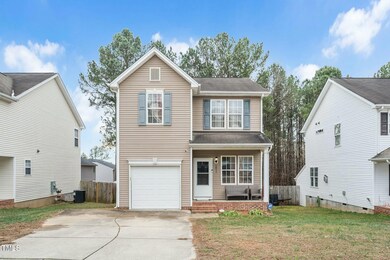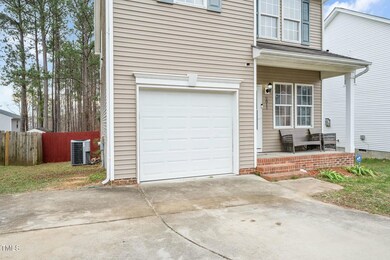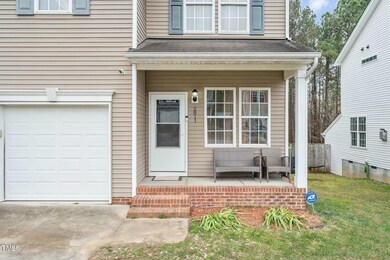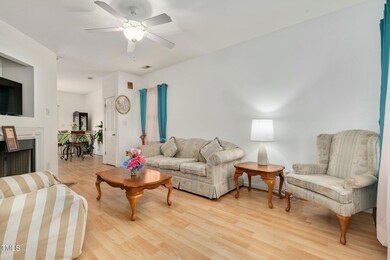
2811 Erinridge Rd Raleigh, NC 27610
Walnut Creek NeighborhoodHighlights
- Deck
- No HOA
- Front Porch
- Traditional Architecture
- Fenced Yard
- 1 Car Attached Garage
About This Home
As of February 2025Best deal in Raleigh on this 2 story single family home with garage! Fireplace in family room with laminate flooring across main level. Large kitchen with dining room. Walk right out to the new deck to the fully fenced private back yard.3 bedrooms upstairs, 2 full baths, dual sinks in master, fridge, washer/dryer all included. $3500 seller credit at closing to use as you please! Easy access to I-440, close to reuse river trail, and minutes from downtown Raleigh! No HOA & Investor ready!
Home Details
Home Type
- Single Family
Est. Annual Taxes
- $2,662
Year Built
- Built in 2007
Lot Details
- 4,792 Sq Ft Lot
- Fenced Yard
- Wood Fence
- Back Yard
Parking
- 1 Car Attached Garage
- Private Driveway
- 1 Open Parking Space
Home Design
- Traditional Architecture
- Block Foundation
- Shingle Roof
- Vinyl Siding
- Lead Paint Disclosure
Interior Spaces
- 1,483 Sq Ft Home
- 2-Story Property
- Ceiling Fan
- Gas Fireplace
- Family Room
- Dining Room
- Basement
- Crawl Space
Kitchen
- Electric Oven
- Dishwasher
- Disposal
Flooring
- Carpet
- Laminate
- Vinyl
Bedrooms and Bathrooms
- 3 Bedrooms
- Walk-In Closet
- Bathtub with Shower
Laundry
- Laundry Room
- Dryer
- Washer
Outdoor Features
- Deck
- Rain Gutters
- Front Porch
Schools
- Rogers Lane Elementary School
- East Garner Middle School
- S E Raleigh High School
Utilities
- Forced Air Heating and Cooling System
- Water Heater
- High Speed Internet
Community Details
- No Home Owners Association
- The Ridges Of Maybrook Subdivision
Listing and Financial Details
- Assessor Parcel Number 1722786253
Map
Home Values in the Area
Average Home Value in this Area
Property History
| Date | Event | Price | Change | Sq Ft Price |
|---|---|---|---|---|
| 02/26/2025 02/26/25 | Sold | $267,500 | -6.1% | $180 / Sq Ft |
| 01/22/2025 01/22/25 | Pending | -- | -- | -- |
| 01/18/2025 01/18/25 | For Sale | $285,000 | -- | $192 / Sq Ft |
Tax History
| Year | Tax Paid | Tax Assessment Tax Assessment Total Assessment is a certain percentage of the fair market value that is determined by local assessors to be the total taxable value of land and additions on the property. | Land | Improvement |
|---|---|---|---|---|
| 2024 | $2,662 | $304,190 | $80,000 | $224,190 |
| 2023 | $2,050 | $186,214 | $32,000 | $154,214 |
| 2022 | $1,905 | $186,214 | $32,000 | $154,214 |
| 2021 | $1,832 | $186,214 | $32,000 | $154,214 |
| 2020 | $1,799 | $186,214 | $32,000 | $154,214 |
| 2019 | $1,321 | $112,235 | $18,000 | $94,235 |
| 2018 | $1,246 | $112,235 | $18,000 | $94,235 |
| 2017 | $1,188 | $112,235 | $18,000 | $94,235 |
| 2016 | $1,163 | $112,235 | $18,000 | $94,235 |
| 2015 | $1,482 | $141,183 | $34,000 | $107,183 |
| 2014 | -- | $141,183 | $34,000 | $107,183 |
Mortgage History
| Date | Status | Loan Amount | Loan Type |
|---|---|---|---|
| Previous Owner | $45,000 | Credit Line Revolving | |
| Previous Owner | $31,450 | FHA | |
| Previous Owner | $116,844 | FHA | |
| Previous Owner | $101,363 | FHA | |
| Previous Owner | $134,000 | Purchase Money Mortgage |
Deed History
| Date | Type | Sale Price | Title Company |
|---|---|---|---|
| Warranty Deed | $267,500 | Selene Title | |
| Warranty Deed | $267,500 | Selene Title | |
| Quit Claim Deed | -- | None Listed On Document | |
| Quit Claim Deed | -- | -- | |
| Warranty Deed | $119,000 | None Available | |
| Special Warranty Deed | $104,000 | None Available | |
| Trustee Deed | $103,120 | None Available | |
| Warranty Deed | $134,000 | None Available |
Similar Homes in Raleigh, NC
Source: Doorify MLS
MLS Number: 10071640
APN: 1722.08-78-6253-000
- 2730 Erinridge Rd
- 1712 Mayridge Ln
- 2701 Erinridge Rd
- 2613 Lilymount Dr
- 1606 Oxleymare Dr
- 1533 Brown Owl Dr
- 2253 Violet Bluff Ct
- 4408 Poplar Dr
- 3928 Mike Levi Ct
- 5014 Kota St
- 5006 Tura St
- 5016 Tura St
- 5045 Kota St
- 3905 Joe and Ruth Lee Dr
- 5404 Drum Inlet Place
- 2137 Caen St
- 2049 Abbeyhill Dr
- 2609 Dwight Place
- 3024 Tuckland Dr
- 2021 Abbeyhill Dr Unit 66
