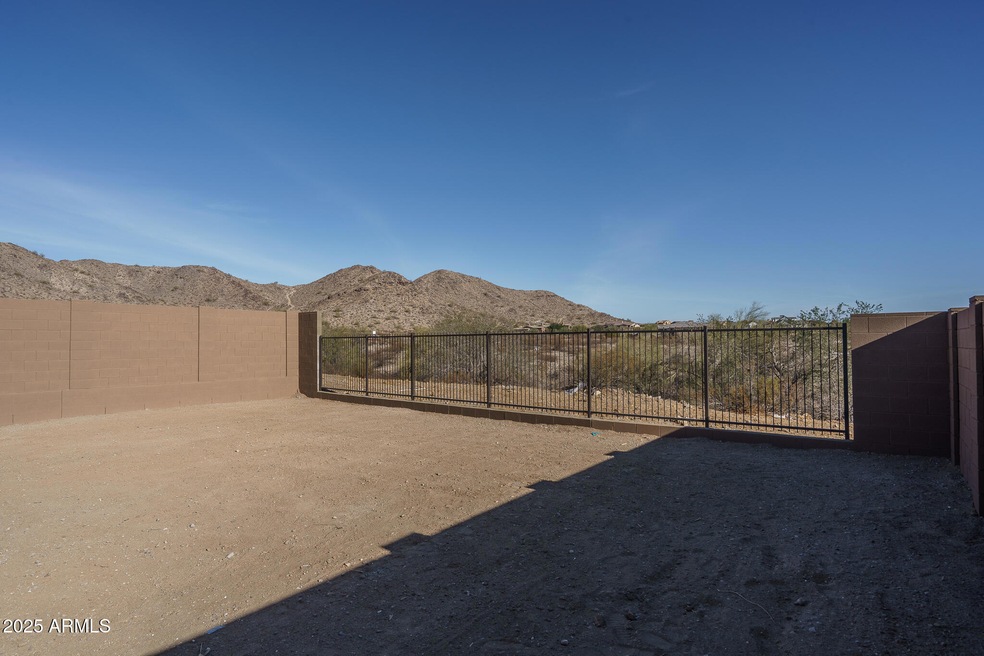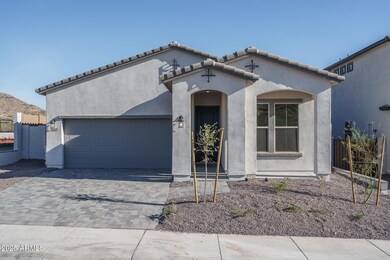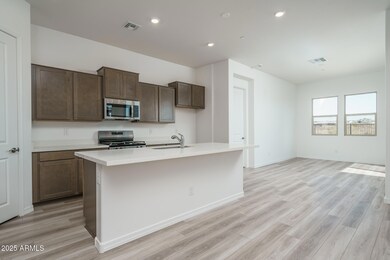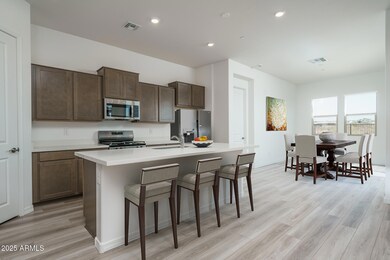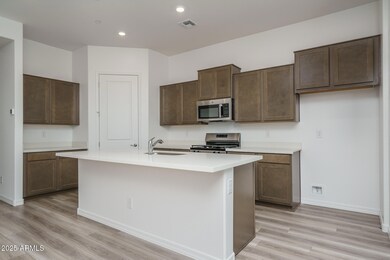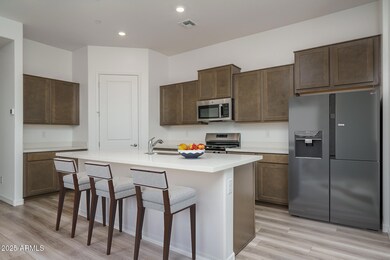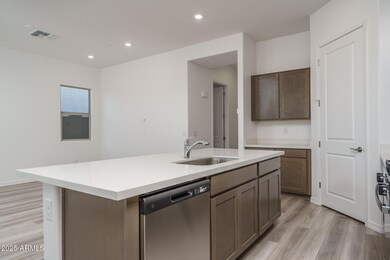
2811 N 212th Dr Buckeye, AZ 85396
Verrado NeighborhoodEstimated payment $3,110/month
Highlights
- Mountain View
- Heated Community Pool
- Eat-In Kitchen
- Clubhouse
- Oversized Parking
- Double Pane Windows
About This Home
Welcome to the Mead Floor Plan, an exquisite single-story home thoughtfully designed to elevate your lifestyle.This remarkable abode spans 1920 square feet, offering a harmonious blend of comfort, versatility, and elegance. Step inside to discover three beautifully appointed bedrooms. The Owners Suite stands out with its lavish walk-in closet, providing ample space for organizing your wardrobe and personal belongings. The en-suite bathroom features a delightful walk-in shower, promising a luxurious escape to unwind and rejuvenate. Embrace the possibilities with a flexible and versatile flex room, allowing you to create a space that suits your unique needs and preferences. This beauty is move in ready!
Home Details
Home Type
- Single Family
Est. Annual Taxes
- $500
Year Built
- Built in 2024 | Under Construction
Lot Details
- 6,935 Sq Ft Lot
- Desert faces the front of the property
- Wrought Iron Fence
- Block Wall Fence
- Sprinklers on Timer
HOA Fees
- $110 Monthly HOA Fees
Parking
- 2 Car Garage
- Oversized Parking
Home Design
- Wood Frame Construction
- Spray Foam Insulation
- Tile Roof
- Stucco
Interior Spaces
- 1,920 Sq Ft Home
- 1-Story Property
- Ceiling height of 9 feet or more
- Double Pane Windows
- ENERGY STAR Qualified Windows with Low Emissivity
- Vinyl Clad Windows
- Mountain Views
- Smart Home
- Washer and Dryer Hookup
Kitchen
- Eat-In Kitchen
- Breakfast Bar
- Built-In Microwave
- ENERGY STAR Qualified Appliances
- Kitchen Island
Flooring
- Carpet
- Tile
Bedrooms and Bathrooms
- 3 Bedrooms
- Primary Bathroom is a Full Bathroom
- 2.5 Bathrooms
- Dual Vanity Sinks in Primary Bathroom
Eco-Friendly Details
- ENERGY STAR/CFL/LED Lights
- ENERGY STAR Qualified Equipment for Heating
Schools
- John S Mccain Iii Elementary School
- Youngker High School
Utilities
- Ducts Professionally Air-Sealed
- Heating System Uses Natural Gas
- Water Softener
- High Speed Internet
- Cable TV Available
Listing and Financial Details
- Tax Lot 69
- Assessor Parcel Number 502-65-541
Community Details
Overview
- Association fees include ground maintenance
- Sienna Hills HOA, Phone Number (480) 661-3811
- Built by Wm. Ryan Homes
- Sienna Hills Parcels 4 North 6 North Subdivision, Mead Floorplan
Amenities
- Clubhouse
- Recreation Room
Recreation
- Community Playground
- Heated Community Pool
- Community Spa
- Bike Trail
Map
Home Values in the Area
Average Home Value in this Area
Property History
| Date | Event | Price | Change | Sq Ft Price |
|---|---|---|---|---|
| 03/17/2025 03/17/25 | Pending | -- | -- | -- |
| 02/18/2025 02/18/25 | Price Changed | $529,995 | -1.9% | $276 / Sq Ft |
| 02/04/2025 02/04/25 | For Sale | $539,995 | -- | $281 / Sq Ft |
Similar Homes in Buckeye, AZ
Source: Arizona Regional Multiple Listing Service (ARMLS)
MLS Number: 6815288
- 21291 W Edgemont Ave
- 2700 N 216th Ave
- 2732 N 217th Ave
- 21258 W Wilshire Dr
- 21434 W Mountain Cove Place
- 21434 W Mountain Cove Place Unit 8
- 2950 N Mountain Cove Cir Unit 104
- 21393 W Mountain Cove Place Unit 105
- 2827 N 212th Dr
- 21255 W Ashland Ave
- 2738 N 217th Ave
- 2084 N 214th Dr
- 21269 W Haven Dr
- 21412 W Hubbell St
- 21407 W Hubbell St
- 21260 W Black Rock Dr Unit 100
- 21451 W Palm Ln
- 2178 N 212th Ln
- 2453 N 211th Ln
- 2039 N 213th Ln
