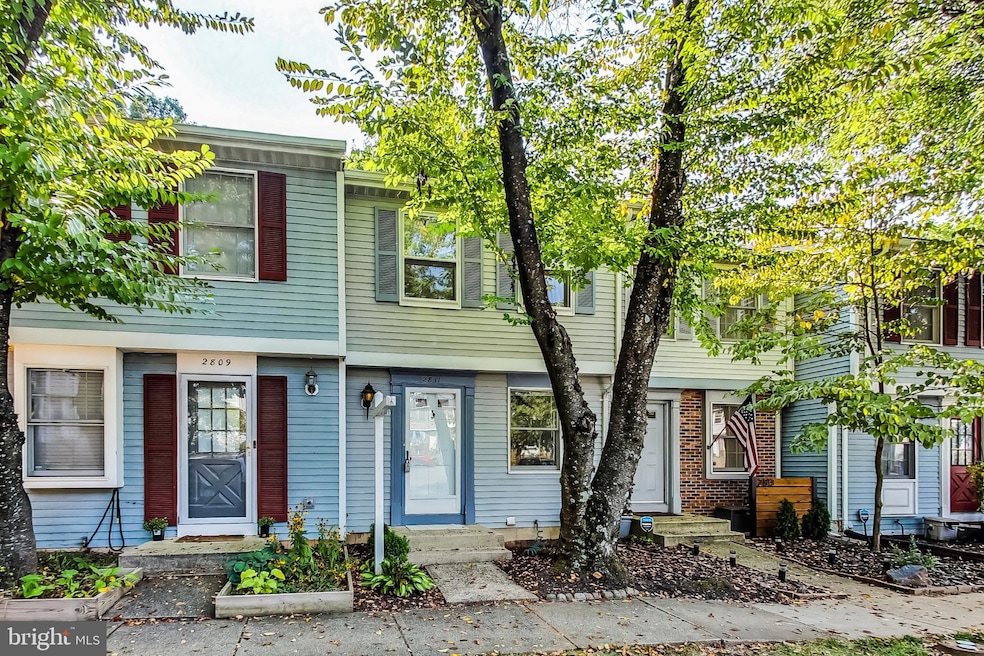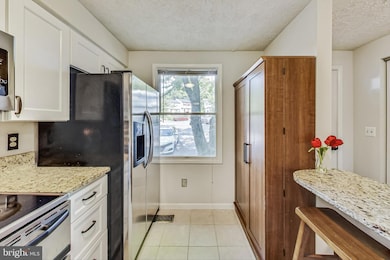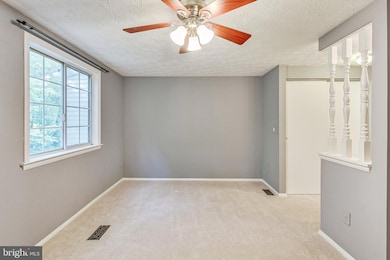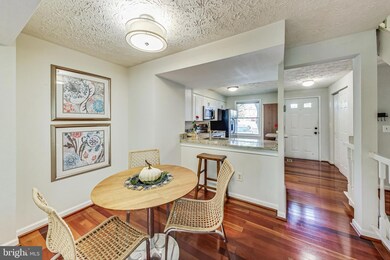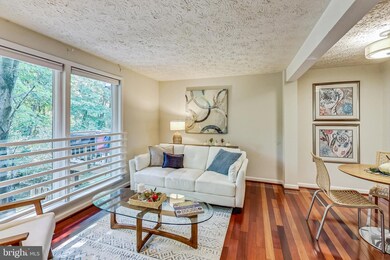
2811 New Providence Ct Falls Church, VA 22042
Jefferson NeighborhoodHighlights
- Gourmet Kitchen
- Community Lake
- Backs to Trees or Woods
- Colonial Architecture
- Traditional Floor Plan
- Wood Flooring
About This Home
As of April 2025Don't miss this perfect 3-level remodeled townhouse in Lakeford community near Mosaic District! Hot poperty! 2/3 bedrooms (lower level rec room has full bath and makes a nice suite). Updated w/ granite, SS appliances, Brazilian cherry HWs, 2 fully renovated BAs. Separate laundry room. Primary BR overlooks trees & parkland. Private patio backs to woods & trail to lake, pool & tennis! Low HOA. Quick access to 495/50/66 & Dunn Loring-Merrifield Metro. Unit is located at the end of the cul-de-sac and has good privacy. View from the living room is all trees and parkland. Follow the trail behind the house to the tennis courts, path around the lake and the swimming pool!
Townhouse Details
Home Type
- Townhome
Est. Annual Taxes
- $5,975
Year Built
- Built in 1984
Lot Details
- 1,059 Sq Ft Lot
- Backs to Trees or Woods
- Property is in very good condition
HOA Fees
- $86 Monthly HOA Fees
Home Design
- Colonial Architecture
- Block Foundation
- Aluminum Siding
Interior Spaces
- Property has 3 Levels
- Traditional Floor Plan
- Window Treatments
- Entrance Foyer
- Dining Room
- Game Room
- Utility Room
Kitchen
- Gourmet Kitchen
- Electric Oven or Range
- Microwave
- Ice Maker
- Dishwasher
- Upgraded Countertops
- Disposal
Flooring
- Wood
- Carpet
Bedrooms and Bathrooms
- En-Suite Primary Bedroom
- En-Suite Bathroom
Laundry
- Dryer
- Washer
Finished Basement
- Walk-Out Basement
- Connecting Stairway
- Rear Basement Entry
- Basement Windows
Parking
- Assigned parking located at #75
- Parking Lot
- 1 Assigned Parking Space
- Unassigned Parking
Outdoor Features
- Patio
Utilities
- Central Air
- Heat Pump System
- Vented Exhaust Fan
- Electric Water Heater
Listing and Financial Details
- Tax Lot 75
- Assessor Parcel Number 0494 07020075
Community Details
Overview
- Association fees include insurance, snow removal, sewer
- Lakeford Subdivision
- Community Lake
Amenities
- Common Area
Recreation
- Tennis Courts
- Community Playground
- Community Pool
- Jogging Path
Map
Home Values in the Area
Average Home Value in this Area
Property History
| Date | Event | Price | Change | Sq Ft Price |
|---|---|---|---|---|
| 04/24/2025 04/24/25 | Sold | $557,001 | +4.1% | $411 / Sq Ft |
| 03/25/2025 03/25/25 | Pending | -- | -- | -- |
| 03/21/2025 03/21/25 | For Sale | $535,000 | 0.0% | $395 / Sq Ft |
| 10/01/2023 10/01/23 | Rented | $2,650 | 0.0% | -- |
| 09/11/2023 09/11/23 | For Rent | $2,650 | +6.0% | -- |
| 09/01/2022 09/01/22 | Rented | $2,500 | 0.0% | -- |
| 08/24/2022 08/24/22 | For Rent | $2,500 | +6.4% | -- |
| 09/21/2021 09/21/21 | Rented | $2,350 | 0.0% | -- |
| 08/26/2021 08/26/21 | Off Market | $2,350 | -- | -- |
| 08/25/2021 08/25/21 | For Rent | $2,350 | +6.8% | -- |
| 08/08/2019 08/08/19 | Rented | $2,200 | 0.0% | -- |
| 08/04/2019 08/04/19 | Under Contract | -- | -- | -- |
| 07/30/2019 07/30/19 | For Rent | $2,200 | 0.0% | -- |
| 03/31/2016 03/31/16 | Sold | $375,000 | 0.0% | $325 / Sq Ft |
| 03/02/2016 03/02/16 | Pending | -- | -- | -- |
| 02/23/2016 02/23/16 | For Sale | $374,900 | +8.7% | $325 / Sq Ft |
| 05/18/2012 05/18/12 | Sold | $344,900 | +4.5% | $371 / Sq Ft |
| 04/16/2012 04/16/12 | Pending | -- | -- | -- |
| 04/12/2012 04/12/12 | For Sale | $329,900 | -4.3% | $355 / Sq Ft |
| 04/10/2012 04/10/12 | Off Market | $344,900 | -- | -- |
Tax History
| Year | Tax Paid | Tax Assessment Tax Assessment Total Assessment is a certain percentage of the fair market value that is determined by local assessors to be the total taxable value of land and additions on the property. | Land | Improvement |
|---|---|---|---|---|
| 2024 | $5,749 | $496,270 | $210,000 | $286,270 |
| 2023 | $5,486 | $486,170 | $200,000 | $286,170 |
| 2022 | $5,025 | $439,410 | $155,000 | $284,410 |
| 2021 | $5,020 | $427,750 | $150,000 | $277,750 |
| 2020 | $4,853 | $410,030 | $135,000 | $275,030 |
| 2019 | $4,474 | $378,020 | $115,000 | $263,020 |
| 2018 | $4,290 | $373,020 | $110,000 | $263,020 |
| 2017 | $4,284 | $369,020 | $106,000 | $263,020 |
| 2016 | $4,282 | $369,580 | $106,000 | $263,580 |
| 2015 | $3,937 | $352,750 | $100,000 | $252,750 |
| 2014 | $3,593 | $322,670 | $90,000 | $232,670 |
Mortgage History
| Date | Status | Loan Amount | Loan Type |
|---|---|---|---|
| Open | $216,500 | New Conventional | |
| Previous Owner | $238,000 | Adjustable Rate Mortgage/ARM | |
| Previous Owner | $275,920 | New Conventional | |
| Previous Owner | $90,632 | New Conventional | |
| Previous Owner | $112,000 | New Conventional |
Deed History
| Date | Type | Sale Price | Title Company |
|---|---|---|---|
| Gift Deed | -- | None Available | |
| Warranty Deed | $375,000 | Double Eagle Title | |
| Warranty Deed | $344,900 | -- | |
| Deed | $140,000 | -- |
Similar Homes in Falls Church, VA
Source: Bright MLS
MLS Number: VAFX2228398
APN: 0494-07020075
- 7609 Lee Hwy Unit 304
- 2840 Dover Ln Unit 102
- 7848 Snead Ln
- 7686 Morris St
- 2784 Middlecoff Place
- 8000 Le Havre Place Unit 16
- 8002 Chanute Place Unit 20/6
- 8002 Chanute Place Unit 8
- 7528 Savannah St Unit 203
- 7526 Savannah St Unit 104
- 8006 Chanute Place Unit 10
- 2901 Charing Cross Rd Unit 8
- 2905 Charing Cross Rd Unit 10/4
- 2905 Charing Cross Rd Unit 10/12
- 2907 Charing Cross Rd Unit 9/3
- 3009 Nicosh Cir Unit 4203
- 3026 Cedar Hill Rd
- 8065 Nicosh Circle Ln Unit 55
- 7770 Willow Point Dr
- 7535 Chrisland Cove
