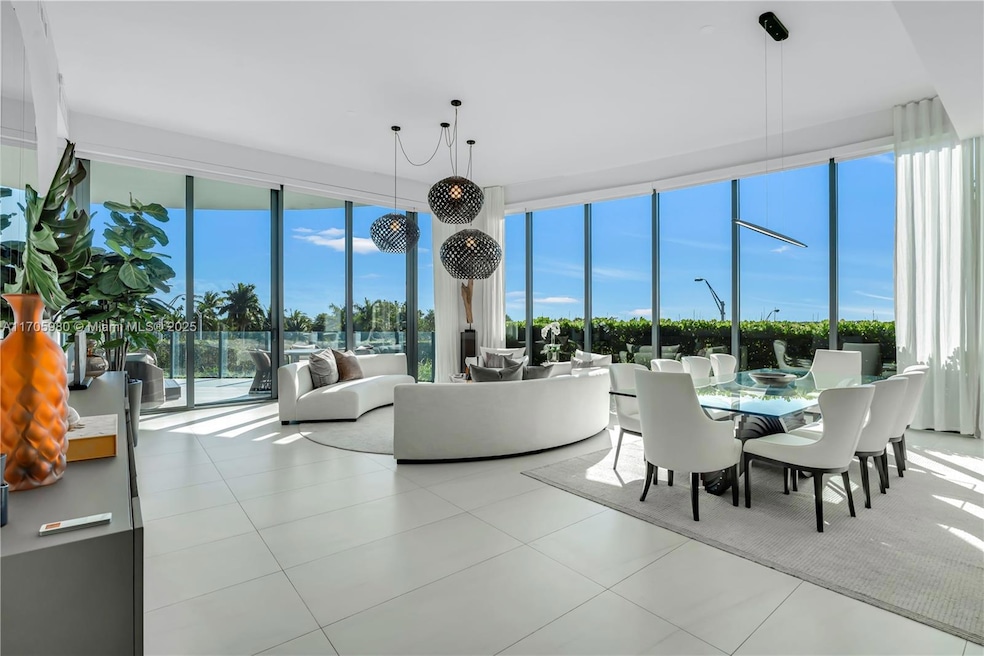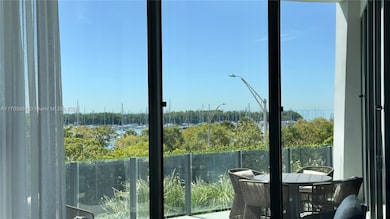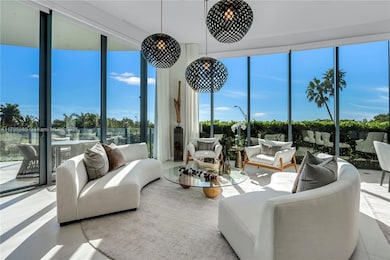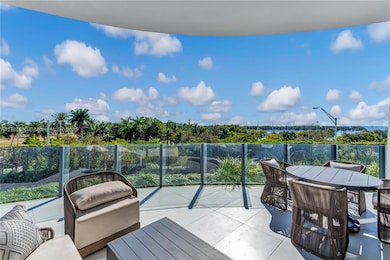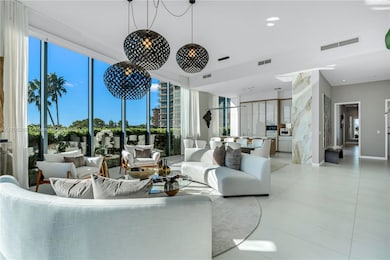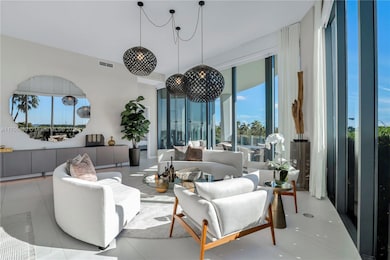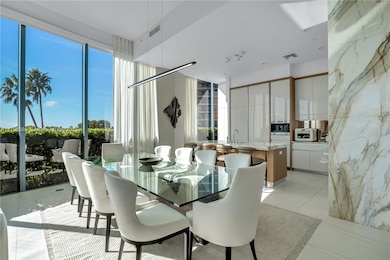
Park Grove 2811 S Bayshore Dr Unit 4A Miami, FL 33133
Northeast Coconut Grove NeighborhoodEstimated payment $61,822/month
Highlights
- Property Fronts a Bay or Harbor
- Fitness Center
- Vaulted Ceiling
- Coconut Grove Elementary School Rated A
- Sitting Area In Primary Bedroom
- 2-minute walk to Regatta Park
About This Home
Magnificent 4 Bedroom + Den corner residence at One Park Grove, Coconut Grove's premier building by Rem Koolhaas. This rarely available, water-facing "A-Line" features a private Elevator Landing, 12 ft. ceilings and floor-to-ceiling glass. The William Sofield designed Chef's Kitchen with Wolf, Miele, and Sub-Zero appliances features a Gas Range and island. Enjoy marble floors, high-end finishes, spacious Living Area and large Primary Suite which both flow out to the nearly 30-ft long Terrace surrounded by lush private gardens offering the utmost in privacy. The Primary Suite features custom built-in closets, double vanities, and separate toilets. All bedrooms en-suite. Amenities include a Rooftop Pool, Spa, Gym, Restaurant, and 5 acres of tastefully inspired grounds by Enzo Enea.
Property Details
Home Type
- Condominium
Est. Annual Taxes
- $75,180
Year Built
- Built in 2020
Lot Details
- Property Fronts a Bay or Harbor
- East Facing Home
HOA Fees
- $6,999 Monthly HOA Fees
Parking
- 2 Car Attached Garage
- Secured Garage or Parking
- Assigned Parking
Property Views
- Garden
Home Design
- Concrete Block And Stucco Construction
Interior Spaces
- 3,247 Sq Ft Home
- Built-In Features
- Vaulted Ceiling
- Blinds
- Entrance Foyer
- Family Room
- Formal Dining Room
- Den
- Marble Flooring
Kitchen
- Breakfast Area or Nook
- Built-In Oven
- Gas Range
- Microwave
- Ice Maker
- Dishwasher
- Disposal
Bedrooms and Bathrooms
- 4 Bedrooms
- Sitting Area In Primary Bedroom
- Closet Cabinetry
- Walk-In Closet
- Dual Sinks
- Jettted Tub and Separate Shower in Primary Bathroom
- Bathtub
Laundry
- Dryer
- Washer
Home Security
Additional Features
- East of U.S. Route 1
- Central Heating and Cooling System
Listing and Financial Details
- Assessor Parcel Number 01-41-21-454-0010
Community Details
Overview
- 67 Units
- High-Rise Condominium
- One Park Grove Condos
- C.G.B. Subdivision,Park Grove Subdivision
- 23-Story Property
Amenities
- Trash Chute
- Business Center
- Community Center
- Party Room
- Bike Room
Recreation
- Community Playground
- Community Spa
Pet Policy
- Breed Restrictions
Security
- Security Service
- Secure Elevator
- Clear Impact Glass
- High Impact Door
- Fire and Smoke Detector
- Fire Sprinkler System
Map
About Park Grove
Home Values in the Area
Average Home Value in this Area
Tax History
| Year | Tax Paid | Tax Assessment Tax Assessment Total Assessment is a certain percentage of the fair market value that is determined by local assessors to be the total taxable value of land and additions on the property. | Land | Improvement |
|---|---|---|---|---|
| 2024 | $60,545 | $2,480,500 | -- | -- |
| 2023 | $60,545 | $2,255,000 | $0 | $0 |
| 2022 | $69,350 | $3,364,000 | $0 | $0 |
| 2021 | $61,615 | $2,900,000 | $0 | $0 |
Property History
| Date | Event | Price | Change | Sq Ft Price |
|---|---|---|---|---|
| 02/01/2025 02/01/25 | Price Changed | $8,700,000 | 0.0% | $2,679 / Sq Ft |
| 12/17/2024 12/17/24 | For Rent | $60,000 | 0.0% | -- |
| 12/17/2024 12/17/24 | For Sale | $8,999,000 | +119.5% | $2,771 / Sq Ft |
| 05/17/2021 05/17/21 | Sold | $4,100,000 | -20.6% | $1,141 / Sq Ft |
| 03/05/2021 03/05/21 | Pending | -- | -- | -- |
| 09/23/2019 09/23/19 | For Sale | $5,163,000 | -- | $1,437 / Sq Ft |
Similar Homes in the area
Source: MIAMI REALTORS® MLS
MLS Number: A11705980
APN: 01-4121-454-0010
- 2811 S Bayshore Dr Unit 15A
- 2811 S Bayshore Dr Unit 4A
- 2811 S Bayshore Dr Unit 20BC
- 2811 S Bayshore Dr Unit 4C
- 2811 S Bayshore Dr Unit 18AB
- 2843 S Bayshore Dr Unit P3-C/D
- 2843 S Bayshore Dr Unit 4E
- 2843 S Bayshore Dr Unit VILLA1 VILLA2
- 2821 S Bayshore Dr Unit 17D
- 2821 S Bayshore Dr Unit 19B
- 2821 S Bayshore Dr Unit 16A
- 2821 S Bayshore Dr Unit 9A
- 3400 SW 27th Ave Unit 405
- 3400 SW 27th Ave Unit 1904
- 3400 SW 27th Ave Unit 605
- 3400 SW 27th Ave Unit 201
- 3400 SW 27th Ave Unit 1107
- 3400 SW 27th Ave Unit 1902
- 3400 SW 27th Ave Unit 1405
- 3400 SW 27th Ave Unit 302
