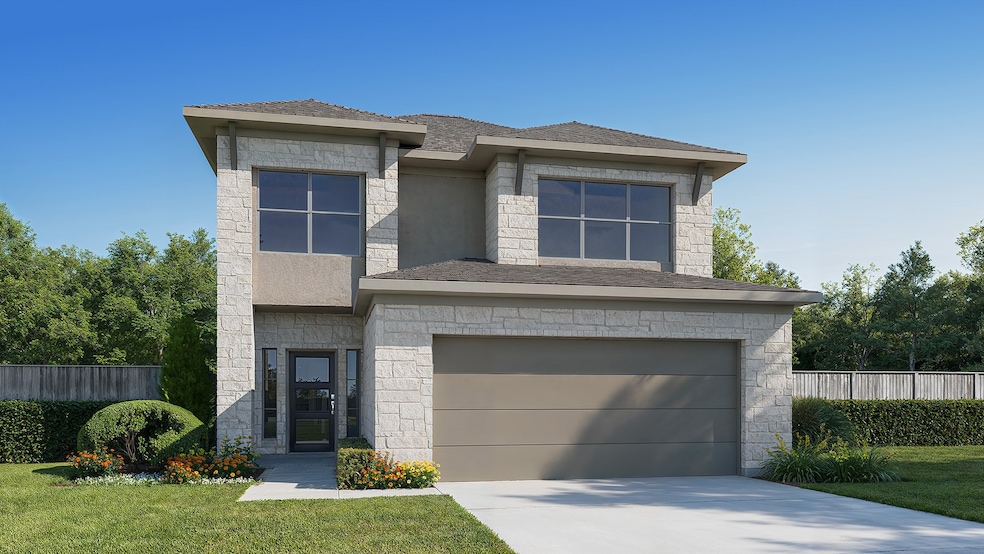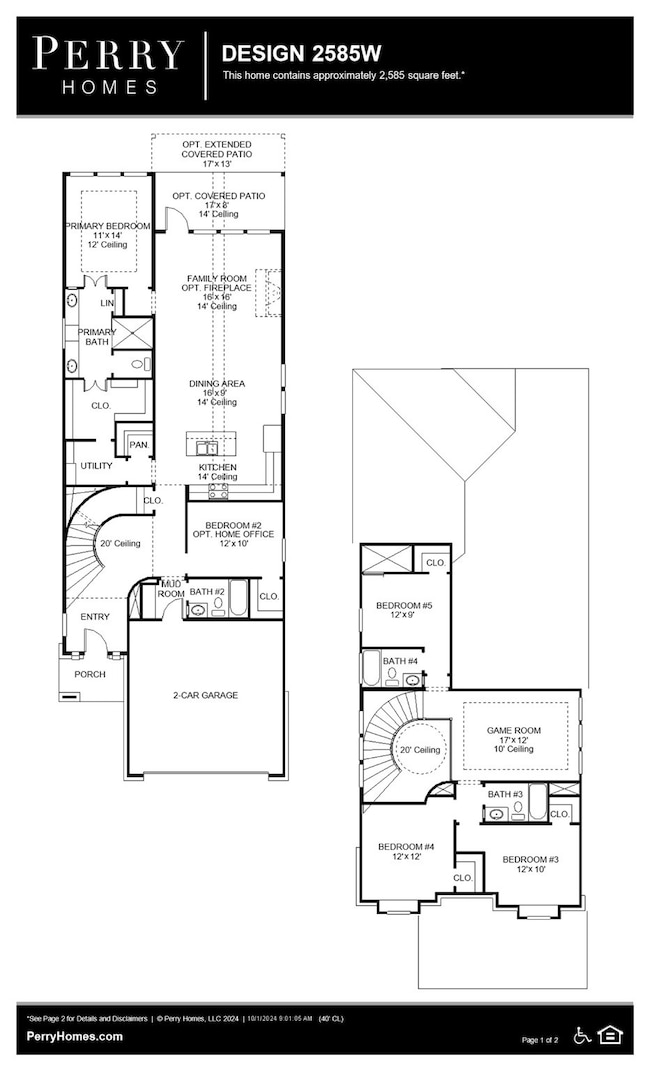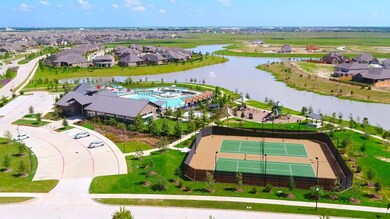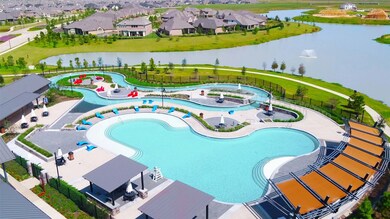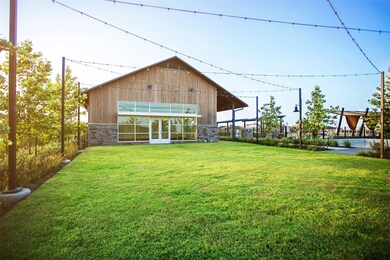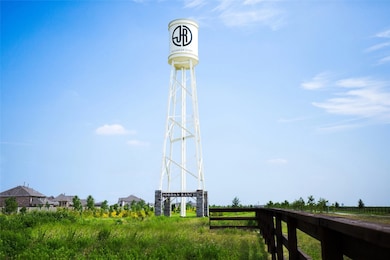
2811 Sunrise Field Ln Fulshear, TX 77423
Jordan Ranch NeighborhoodEstimated payment $3,428/month
Highlights
- Under Construction
- Deck
- High Ceiling
- Dean Leaman Junior High School Rated A
- Traditional Architecture
- Game Room
About This Home
Entryway opens into a curved staircase that is embraced by a grand ceiling. A secondary bedroom is right off the main hallway and has access to a full private bathroom and walk-in closet. As you enter the kitchen you are greeted by the island that features built-in seating and a walk-in pantry. The dining area connects to the family room which boasts a wall of windows and access to the covered backyard patio. The primary bedroom is off the main living areas and allows ample natural light with its three large windows. Double doors lead into the primary bathroom which has dual vanities, a linen closet, large glass enclosed shower, and an oversized walk-in closet. It also allows dual access to the utility room for added convenience. Upstairs you are greeted by a game room which features a wall of windows. Completing the space are three bedrooms and two full bathrooms. The mud room is off the two-car garage.
Home Details
Home Type
- Single Family
Year Built
- Built in 2025 | Under Construction
Lot Details
- 6,002 Sq Ft Lot
- West Facing Home
- Fenced Yard
- Partially Fenced Property
HOA Fees
- $98 Monthly HOA Fees
Parking
- 2 Car Attached Garage
Home Design
- Traditional Architecture
- Brick Exterior Construction
- Slab Foundation
- Composition Roof
- Stone Siding
Interior Spaces
- 2,585 Sq Ft Home
- 2-Story Property
- High Ceiling
- Ceiling Fan
- Formal Entry
- Family Room Off Kitchen
- Combination Kitchen and Dining Room
- Game Room
- Utility Room
- Washer and Electric Dryer Hookup
- Fire and Smoke Detector
Kitchen
- Electric Oven
- Gas Range
- Microwave
- Dishwasher
- Kitchen Island
Flooring
- Carpet
- Tile
Bedrooms and Bathrooms
- 5 Bedrooms
- 4 Full Bathrooms
- Double Vanity
- Soaking Tub
- Bathtub with Shower
- Separate Shower
Eco-Friendly Details
- Energy-Efficient HVAC
- Energy-Efficient Thermostat
Outdoor Features
- Deck
- Covered patio or porch
Schools
- Huggins Elementary School
- Leaman Junior High School
- Fulshear High School
Utilities
- Forced Air Zoned Heating and Cooling System
- Heating System Uses Gas
- Programmable Thermostat
Community Details
- Lead Association Management Association, Phone Number (281) 857-6027
- Built by Perry Homes
- Jordan Ranch Subdivision
Map
Home Values in the Area
Average Home Value in this Area
Property History
| Date | Event | Price | Change | Sq Ft Price |
|---|---|---|---|---|
| 04/04/2025 04/04/25 | For Sale | $506,900 | -- | $196 / Sq Ft |
Similar Homes in Fulshear, TX
Source: Houston Association of REALTORS®
MLS Number: 41749729
- 2906 Sunrise Field Ln
- 2802 Sunrise Field Ln
- 30939 Breezy Way
- 30910 Evening Skye Dr
- 2834 Sunrise Field Ln
- 30918 Star Gazer Rd
- 2915 Sunrise Field Ln
- 2930 Sunrise Field Ln
- 2615 Daisy Meadow Place
- 2719 Sunrise Field Ln
- 2850 Orange Leaf Dr
- 31027 Star Gazer Rd
- 31031 Star Gazer Rd
- 30934 Star Gazer Rd
- 31015 Star Gazer Rd
- 31011 Star Gazer Rd
- 30930 Star Gazer Rd
- 30943 Star Gazer Rd
- 30939 Star Gazer Rd
- 31055 Sun Valley Dr
