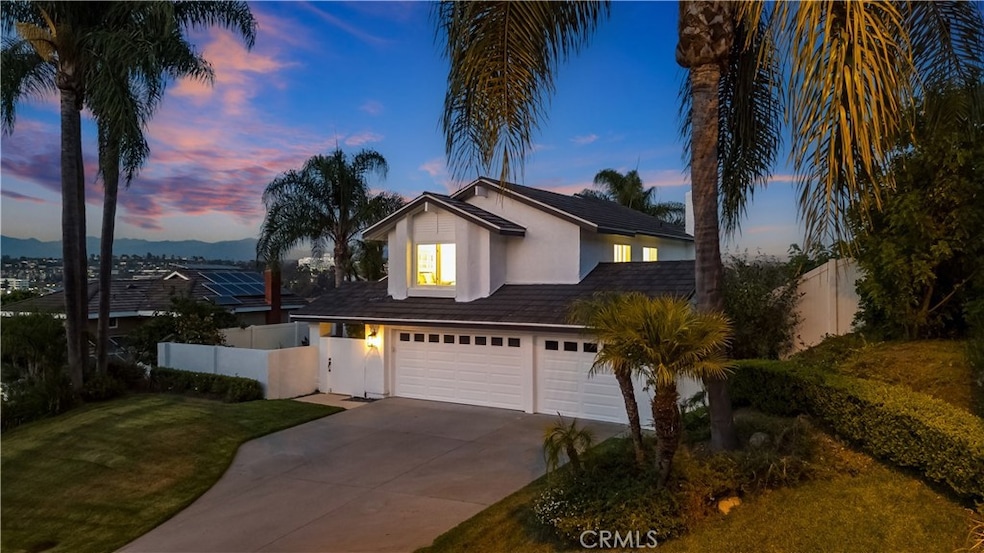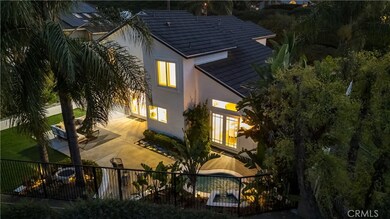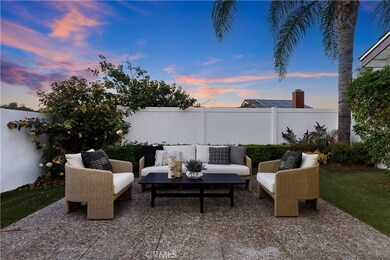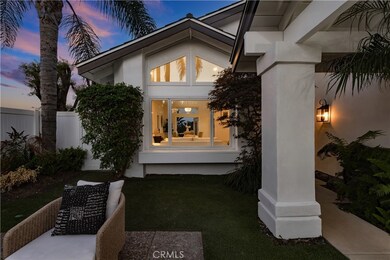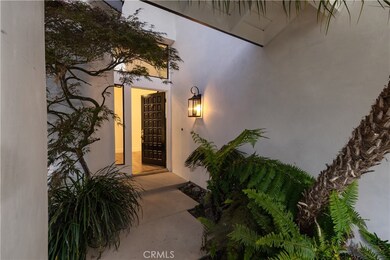
28112 Bedford Dr Laguna Niguel, CA 92677
Rolling Hills NeighborhoodHighlights
- Spa
- Primary Bedroom Suite
- Gated Community
- Marian Bergeson Elementary Rated A
- Panoramic View
- Updated Kitchen
About This Home
As of August 2024Driven by refined design, the property is the creation of a warm and inviting home embedded with a sense of coastal elegance. The owners drew from the previous style and personality of the existing home to layer in vibrant and lively nods to craft a personal retreat for themselves and their family. Located in the gated community of Rolling Hills, a short drive from the ocean, the residence is inspired by British Colonial design in which the owners believed influenced the property’s original styling. As a result, they completed an outright reworking of both the interior and exterior. The resulting home blends a laid-back approach with a sense of elegance and sophistication that aligns with its locale. Inside, this effortless layout consists of four bedrooms and two and half baths, along with a collection of formal and informal areas for dining, relaxation, and entertaining. Immediately upon walking in, the vast ceiling heights and overhead skylight give the room a sense of grandeur, this sets the stage for the remainder of the property. The kitchen acts as the mecca of the property, with its flows between the first floor and open access to both living and dining areas, its setting truly acts as the heart for entertaining. Its custom cabinetry, immense center island, and classic styling only add to the significance of the room. Outside the hillsides of the surrounding cities take center stage. Its elevated setting offers an isolated backdrop that gives the property a heightened sense of privacy. Here a collection of mature vegetation thrive, with a vast section of fruit trees to a handful of towering palms, the owners created a distinctive haven which would take decades to recreate. On the second floor, the primary suite acts as the owner's personal haven. Its elevated ceiling heights and vast mountainside view offer a comforting setting to finish the day. The primary suite also features a true walk-in closet and a newly refurbished en suite bathroom. Upstairs, you'll also find three additional bedrooms apart from another full bathroom. This home’s infusion of timelessness strikes a perfect balance between modern yet comfortable. Casually sophisticated, this residence mixes layers of detail both inside and out to create this idyllic residence in the heart of Laguna Niguel.
Last Agent to Sell the Property
Pacific Sotheby's Int'l Realty Brokerage Phone: 9496099838 License #02083639

Co-Listed By
Pacific Sotheby's Int'l Realty Brokerage Phone: 9496099838 License #01024996
Home Details
Home Type
- Single Family
Est. Annual Taxes
- $6,222
Year Built
- Built in 1983 | Remodeled
Lot Details
- 7,920 Sq Ft Lot
- Property fronts a private road
- Wrought Iron Fence
- Sprinkler System
- Back and Front Yard
HOA Fees
- $296 Monthly HOA Fees
Parking
- 3 Car Direct Access Garage
- 3 Open Parking Spaces
- Parking Available
- Driveway
Property Views
- Panoramic
- City Lights
- Canyon
- Mountain
- Hills
- Neighborhood
Home Design
- Cape Cod Architecture
- Contemporary Architecture
- Turnkey
- Planned Development
- Slab Foundation
- Composition Roof
Interior Spaces
- 2,057 Sq Ft Home
- 2-Story Property
- Open Floorplan
- High Ceiling
- Skylights
- Recessed Lighting
- Double Pane Windows
- Bay Window
- Family Room with Fireplace
- Great Room
- Family Room Off Kitchen
- Living Room with Fireplace
- Dining Room with Fireplace
- Vinyl Flooring
- Laundry Room
Kitchen
- Updated Kitchen
- Open to Family Room
- Eat-In Kitchen
- Breakfast Bar
- Walk-In Pantry
- Gas Oven
- Microwave
- Dishwasher
- Kitchen Island
- Quartz Countertops
- Self-Closing Drawers and Cabinet Doors
- Fireplace in Kitchen
Bedrooms and Bathrooms
- 4 Bedrooms
- Fireplace in Primary Bedroom
- All Upper Level Bedrooms
- Primary Bedroom Suite
- Walk-In Closet
- Remodeled Bathroom
- Quartz Bathroom Countertops
- Makeup or Vanity Space
- Dual Sinks
- Dual Vanity Sinks in Primary Bathroom
- Soaking Tub
- Bathtub with Shower
- Walk-in Shower
Home Security
- Carbon Monoxide Detectors
- Fire and Smoke Detector
Outdoor Features
- Spa
- Fireplace in Patio
- Concrete Porch or Patio
- Exterior Lighting
Location
- Suburban Location
Schools
- Bergerson Elementary School
- Aliso Viejo Middle School
- Aliso Niguel High School
Utilities
- Central Heating and Cooling System
- Phone Available
- Cable TV Available
Listing and Financial Details
- Tax Lot 11
- Tax Tract Number 10104
- Assessor Parcel Number 63735111
- $21 per year additional tax assessments
Community Details
Overview
- Keystone Association, Phone Number (949) 833-2600
- Rolling Hills Subdivision
Amenities
- Community Barbecue Grill
- Picnic Area
Recreation
- Community Playground
- Community Pool
- Community Spa
Security
- Gated Community
Map
Home Values in the Area
Average Home Value in this Area
Property History
| Date | Event | Price | Change | Sq Ft Price |
|---|---|---|---|---|
| 08/30/2024 08/30/24 | Sold | $1,920,000 | -3.8% | $933 / Sq Ft |
| 08/15/2024 08/15/24 | Pending | -- | -- | -- |
| 07/26/2024 07/26/24 | For Sale | $1,995,000 | +28.3% | $970 / Sq Ft |
| 04/16/2024 04/16/24 | Sold | $1,555,000 | 0.0% | $756 / Sq Ft |
| 04/11/2024 04/11/24 | Pending | -- | -- | -- |
| 04/05/2024 04/05/24 | Off Market | $1,555,000 | -- | -- |
| 02/29/2024 02/29/24 | For Sale | $1,650,000 | -- | $802 / Sq Ft |
Tax History
| Year | Tax Paid | Tax Assessment Tax Assessment Total Assessment is a certain percentage of the fair market value that is determined by local assessors to be the total taxable value of land and additions on the property. | Land | Improvement |
|---|---|---|---|---|
| 2024 | $6,222 | $613,069 | $364,666 | $248,403 |
| 2023 | $6,090 | $601,049 | $357,516 | $243,533 |
| 2022 | $5,974 | $589,264 | $350,506 | $238,758 |
| 2021 | $5,859 | $577,710 | $343,633 | $234,077 |
| 2020 | $5,801 | $571,787 | $340,110 | $231,677 |
| 2019 | $5,687 | $560,576 | $333,441 | $227,135 |
| 2018 | $5,578 | $549,585 | $326,903 | $222,682 |
| 2017 | $5,469 | $538,809 | $320,493 | $218,316 |
| 2016 | $5,364 | $528,245 | $314,209 | $214,036 |
| 2015 | $5,283 | $520,311 | $309,490 | $210,821 |
| 2014 | $5,182 | $510,119 | $303,427 | $206,692 |
Mortgage History
| Date | Status | Loan Amount | Loan Type |
|---|---|---|---|
| Previous Owner | $800,227 | VA | |
| Previous Owner | $807,806 | VA | |
| Previous Owner | $141,800 | Credit Line Revolving | |
| Previous Owner | $685,277 | VA | |
| Previous Owner | $684,166 | VA | |
| Previous Owner | $196,326 | Credit Line Revolving | |
| Previous Owner | $170,000 | Credit Line Revolving | |
| Previous Owner | $548,575 | Unknown | |
| Previous Owner | $98,000 | Credit Line Revolving | |
| Previous Owner | $26,600 | Credit Line Revolving | |
| Previous Owner | $462,000 | Unknown | |
| Previous Owner | $32,500 | Credit Line Revolving | |
| Previous Owner | $433,500 | Unknown | |
| Previous Owner | $432,000 | Unknown | |
| Previous Owner | $332,000 | No Value Available | |
| Previous Owner | $310,000 | Unknown | |
| Closed | $62,250 | No Value Available |
Deed History
| Date | Type | Sale Price | Title Company |
|---|---|---|---|
| Grant Deed | -- | First American Title | |
| Grant Deed | $1,920,000 | First American Title | |
| Grant Deed | $1,555,000 | First American Title | |
| Interfamily Deed Transfer | -- | Anista National Title Compan | |
| Grant Deed | $415,000 | Chicago Title Co |
Similar Homes in Laguna Niguel, CA
Source: California Regional Multiple Listing Service (CRMLS)
MLS Number: OC24149010
APN: 637-351-11
- 25901 Portofino Unit 181
- 28101 Mariposa Unit 204
- 28081 Montecito Unit 7
- 28112 Mariposa Unit 165
- 28181 Sorrento Unit 97
- 27662 Deputy Cir
- 25911 Pasofino
- 25922 Pasofino
- 25246 San Michele
- 28112 Newport Way Unit B
- 28131 Newport Way Unit A
- 25133 Via Veracruz
- 25102 Camino Del Mar Unit J
- 27471 Lost Trail Dr
- 28118 El Montanero
- 24982 La Pantera
- 25516 Lone Pine Cir
- 25191 Rockridge Rd
- 28352 Las Cabos
- 28861 Aloma Ave
