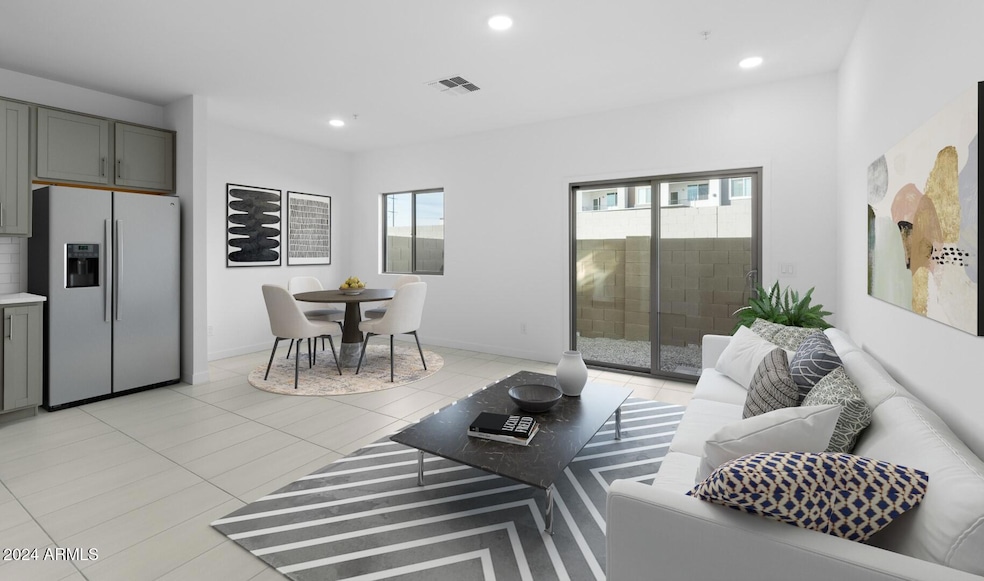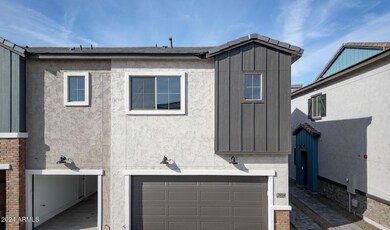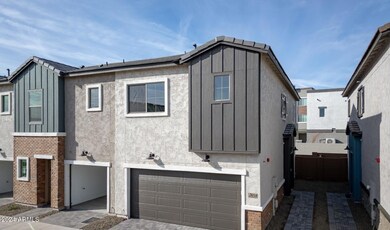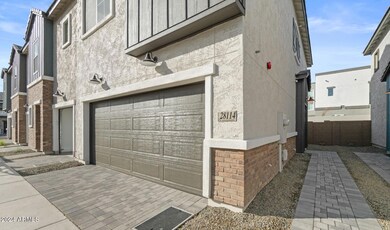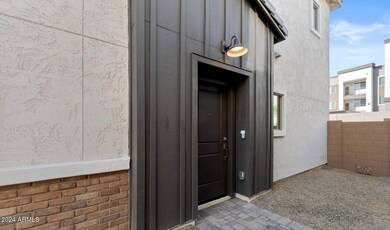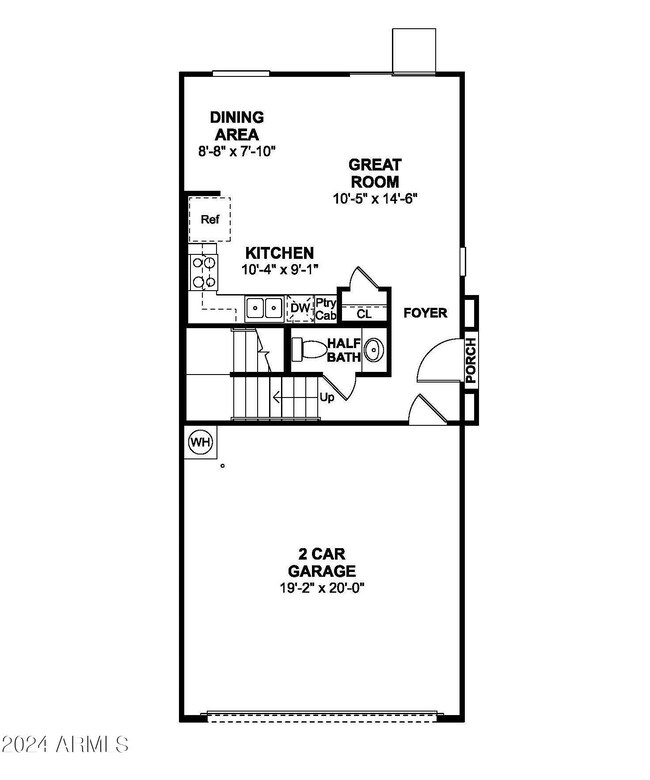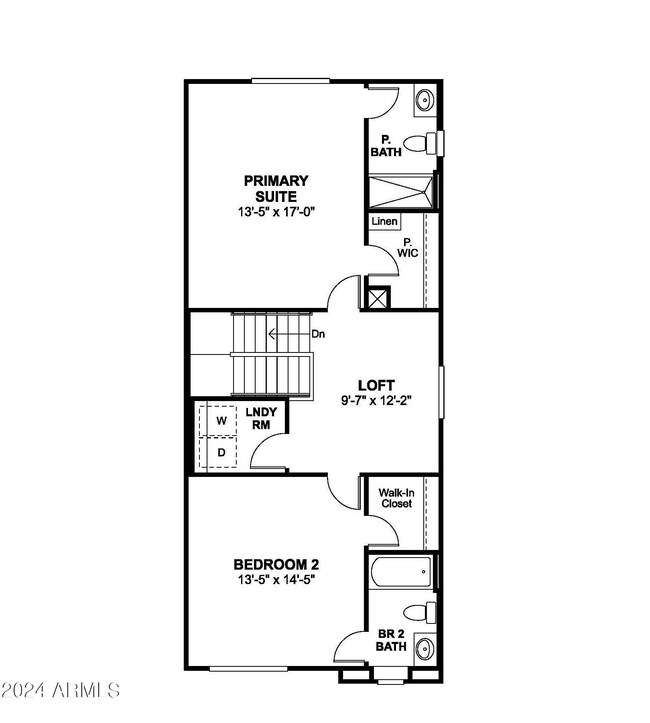
28114 N 28th Dr Phoenix, AZ 85083
Norterra NeighborhoodHighlights
- Gated Parking
- Gated Community
- Community Pool
- Norterra Canyon School Rated A-
- Private Yard
- 2 Car Direct Access Garage
About This Home
As of February 2025Welcome to the highly desirable & beautifully designed 17 North community! This Carina floorplan offers both privacy and natural light. The popular 2-bedroom, 2.5-bath townhome features a spacious downstairs living area, a kitchen with stainless steel appliances, and a private patio ideal for outdoor gathering. Upstairs, you'll find a loft and two bedrooms, each with its own en-suite bathroom and walk-in closet. Also includes a is 2-car garage for convenience. With easy access to amenities and commuter routes, this new townhome promises the low-maintenance lifestyle you've been looking for! ^^Up to 6% of Base Price can be applied towards closing cost and/or short-long term interest rate buydowns when choosing our preferred Lender. Additional eligibility and limited time restrictions apply
Last Agent to Sell the Property
K. Hovnanian Great Western Homes, LLC License #BR586112000

Townhouse Details
Home Type
- Townhome
Year Built
- Built in 2024 | Under Construction
Lot Details
- 1,560 Sq Ft Lot
- Desert faces the front of the property
- Block Wall Fence
- Front Yard Sprinklers
- Sprinklers on Timer
- Private Yard
HOA Fees
- $175 Monthly HOA Fees
Parking
- 2 Car Direct Access Garage
- Garage Door Opener
- Gated Parking
- Unassigned Parking
Home Design
- Wood Frame Construction
- Tile Roof
- Stucco
Interior Spaces
- 1,321 Sq Ft Home
- 2-Story Property
- Ceiling height of 9 feet or more
- Double Pane Windows
- ENERGY STAR Qualified Windows with Low Emissivity
- Vinyl Clad Windows
- Washer and Dryer Hookup
Kitchen
- Built-In Microwave
- ENERGY STAR Qualified Appliances
Flooring
- Carpet
- Tile
Bedrooms and Bathrooms
- 2 Bedrooms
- Primary Bathroom is a Full Bathroom
- 2.5 Bathrooms
Home Security
Location
- Property is near a bus stop
Schools
- Norterra Canyon K-8 Elementary And Middle School
- Barry Goldwater High School
Utilities
- Cooling Available
- Zoned Heating
- Cable TV Available
Listing and Financial Details
- Tax Lot 68
- Assessor Parcel Number 205-01-145
Community Details
Overview
- Association fees include roof repair, ground maintenance, street maintenance, front yard maint, maintenance exterior
- Trestle Mgmt Co Association, Phone Number (480) 422-0888
- 17 N. B Comm. Association, Phone Number (480) 422-0888
- Association Phone (480) 422-0888
- Built by K. Hovnanian Homes
- 17 North Subdivision, Carina Floorplan
- FHA/VA Approved Complex
Recreation
- Community Playground
- Community Pool
Security
- Gated Community
- Fire Sprinkler System
Map
Home Values in the Area
Average Home Value in this Area
Property History
| Date | Event | Price | Change | Sq Ft Price |
|---|---|---|---|---|
| 02/28/2025 02/28/25 | Sold | $389,030 | -4.9% | $294 / Sq Ft |
| 01/12/2025 01/12/25 | Pending | -- | -- | -- |
| 01/07/2025 01/07/25 | Price Changed | $408,990 | -0.2% | $310 / Sq Ft |
| 12/04/2024 12/04/24 | Price Changed | $409,990 | -0.7% | $310 / Sq Ft |
| 10/24/2024 10/24/24 | For Sale | $412,990 | -- | $313 / Sq Ft |
Similar Homes in Phoenix, AZ
Source: Arizona Regional Multiple Listing Service (ARMLS)
MLS Number: 6775246
- 2839 W Eagle Talon Rd
- 2823 W Eagle Talon Rd
- 2825 W Eagle Talon Rd
- 2835 W Eagle Talon Rd
- 2832 W Eagle Talon Rd
- 2839 W Eagle Talon Rd
- 2830 W Eagle Talon Rd
- 2820 W Eagle Talon Rd
- 2523 W Running Deer Trail
- 2521 W Oberlin Way
- 3004 W Running Deer Trail
- 2438 W Gambit Trail
- 2420 W Blue Sky Dr
- 2533 W Cordia Ln
- 2411 W Oberlin Way
- 2509 W Straight Arrow Ln
- 2414 W White Feather Ln
- 2435 W Via Dona Rd
- 3017 W Desert Vista Trail
- 2521 W Mark Ln
