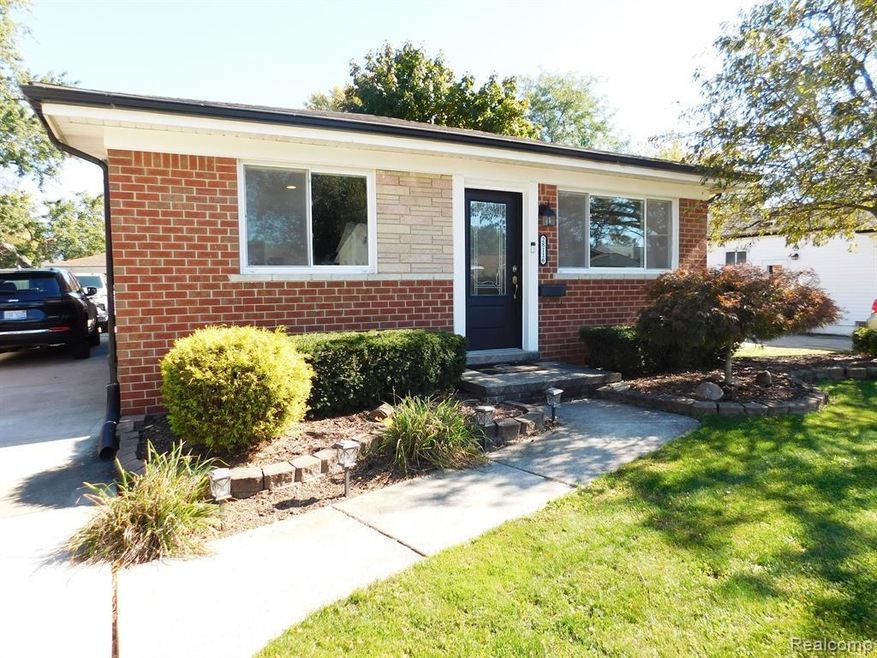
$225,000
- 3 Beds
- 2 Baths
- 2,000 Sq Ft
- 22612 Raymond Ct
- Saint Clair Shores, MI
OPEN 4-19-4:30-5:30! ACTIVE: 1st buyer didn't produce earnest money * NO inspection was done. Cute 3 bedroom 2 full bath brick ranch nestled deep in sub. The living room offers a beautiful bay window and the cove ceiling extends through the dining area. There is hardwood under the carpet. This charming kitchen offers knotty pine cabinets, appliances and an eating area. The basement is
Teri Weems Berkshire Hathaway HomeServices Kee Realty Wash
