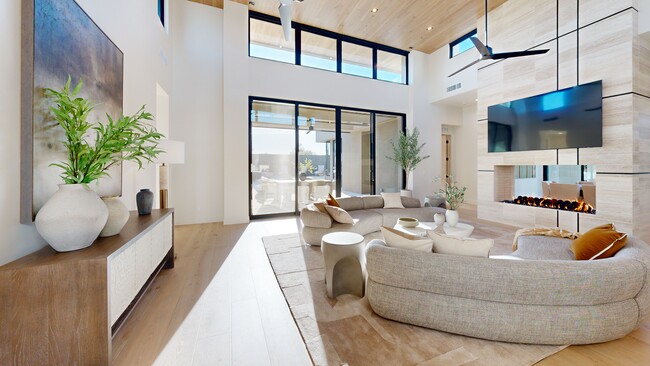
28119 N 109th Way Scottsdale, AZ 85262
Troon North NeighborhoodEstimated payment $19,748/month
Highlights
- Private Pool
- Mountain View
- Two Way Fireplace
- Sonoran Trails Middle School Rated A-
- Contemporary Architecture
- Granite Countertops
About This Home
Serene is brand new gated enclave of 21 cutting edge single level contemporary homes designed by Swayback Architects & Planners and built by Sonora West Development. Each Serene home brings a new definition to the ''Lock and Leave'' lifestyle with open Great Room floor plans perfect for both entertaining and everyday living. This finished Model B has 3,290/sf and has been highly upgraded by EST EST designers with lavish interior finishes and comes with Subzero & Wolf Appliances, 3 car tandem garage, swank pool and spa and full landscaped. Located on the North East side of Pinnacle Peak Mountain in North Scottsdale, Serene is close to shopping, restaurants and over two dozen private and public golf courses. Don't miss your opportunity to take part in the Serene lifestyle.
Open House Schedule
-
Friday, April 25, 202511:00 am to 5:00 pm4/25/2025 11:00:00 AM +00:004/25/2025 5:00:00 PM +00:00Add to Calendar
-
Saturday, April 26, 202510:00 am to 4:00 pm4/26/2025 10:00:00 AM +00:004/26/2025 4:00:00 PM +00:00Add to Calendar
Home Details
Home Type
- Single Family
Est. Annual Taxes
- $13,000
Year Built
- Built in 2025
Lot Details
- 0.25 Acre Lot
- Desert faces the front and back of the property
- Block Wall Fence
HOA Fees
- $275 Monthly HOA Fees
Parking
- 3 Car Garage
- Tandem Parking
Home Design
- Home to be built
- Designed by Swaback & Planners Architects
- Contemporary Architecture
- Wood Frame Construction
- Spray Foam Insulation
- Built-Up Roof
- Stucco
Interior Spaces
- 3,290 Sq Ft Home
- 1-Story Property
- 2 Fireplaces
- Two Way Fireplace
- Gas Fireplace
- Mountain Views
- Washer and Dryer Hookup
Kitchen
- Breakfast Bar
- Built-In Microwave
- Kitchen Island
- Granite Countertops
Bedrooms and Bathrooms
- 4 Bedrooms
- 4.5 Bathrooms
- Dual Vanity Sinks in Primary Bathroom
- Bathtub With Separate Shower Stall
Pool
- Private Pool
Schools
- Desert Sun Academy Elementary School
- Sonoran Trails Middle School
- Cactus Shadows High School
Utilities
- Cooling Available
- Heating System Uses Natural Gas
Community Details
- Association fees include ground maintenance, street maintenance
- Serene Property Ass. Association, Phone Number (602) 667-3145
- Troon North Ass. Association, Phone Number (602) 336-2700
- Association Phone (602) 336-2700
- Built by Sonora West Development
- Serene Aka Bella Sol At Troon North Subdivision, Model B Floorplan
Listing and Financial Details
- Tax Lot 1
- Assessor Parcel Number 216-81-384
Map
Home Values in the Area
Average Home Value in this Area
Tax History
| Year | Tax Paid | Tax Assessment Tax Assessment Total Assessment is a certain percentage of the fair market value that is determined by local assessors to be the total taxable value of land and additions on the property. | Land | Improvement |
|---|---|---|---|---|
| 2025 | $467 | $8,476 | $8,476 | -- |
| 2024 | $446 | $8,072 | $8,072 | -- |
| 2023 | $446 | $22,245 | $22,245 | $0 |
| 2022 | $430 | $17,550 | $17,550 | $0 |
| 2021 | $467 | $15,975 | $15,975 | $0 |
| 2020 | $459 | $13,395 | $13,395 | $0 |
| 2019 | $445 | $15,105 | $15,105 | $0 |
| 2018 | $433 | $13,995 | $13,995 | $0 |
| 2017 | $417 | $16,230 | $16,230 | $0 |
| 2016 | $415 | $14,565 | $14,565 | $0 |
| 2015 | $419 | $13,536 | $13,536 | $0 |
Property History
| Date | Event | Price | Change | Sq Ft Price |
|---|---|---|---|---|
| 12/26/2024 12/26/24 | Price Changed | $3,295,000 | +20.7% | $1,002 / Sq Ft |
| 01/25/2024 01/25/24 | For Sale | $2,729,000 | -- | $829 / Sq Ft |
Deed History
| Date | Type | Sale Price | Title Company |
|---|---|---|---|
| Special Warranty Deed | $19,000,000 | Fidelity National Title Agency | |
| Deed | -- | Fidelity National Title | |
| Special Warranty Deed | $6,100,000 | Fidelity National Title |
Mortgage History
| Date | Status | Loan Amount | Loan Type |
|---|---|---|---|
| Open | $19,000,000 | New Conventional | |
| Previous Owner | $4,690,000 | New Conventional | |
| Previous Owner | $5,677,000 | Construction | |
| Previous Owner | $5,344,680 | Credit Line Revolving | |
| Previous Owner | $5,677,000 | Construction |
About the Listing Agent

With more than 40 years of experience as a renowned Realtor and sales trainer in the luxury home market, Mike Domer has set records in nearly every sales category.
Those interested in luxury real estate in Arizona's most desirable areas would have a hard time finding a better resource than Mike Domer.
Michael's Other Listings
Source: Arizona Regional Multiple Listing Service (ARMLS)
MLS Number: 6655117
APN: 216-81-384
- 28101 N 109th Way
- 28083 N 109th Way
- 28118 N 109th Way
- 28048 N 109th Way
- 10931 E Whitehorn Dr
- 28011 N 109th Way
- 10905 E Oberlin Way
- 10977 E Oberlin Way
- 10941 E Oberlin Way
- 11053 E Hedgehog Place
- 27982 N 108th Way
- 10742 E Greythorn Dr
- 11136 E Greythorn Dr
- 10746 E Whitethorn Dr Unit 15
- 10935 E Mark Ln Unit 75
- 27708 N 110th Place Unit 19
- 11152 E White Feather Ln
- 11082 E Mark Ln
- 10670 E Hedgehog Place
- 11239 E Oberlin Way





