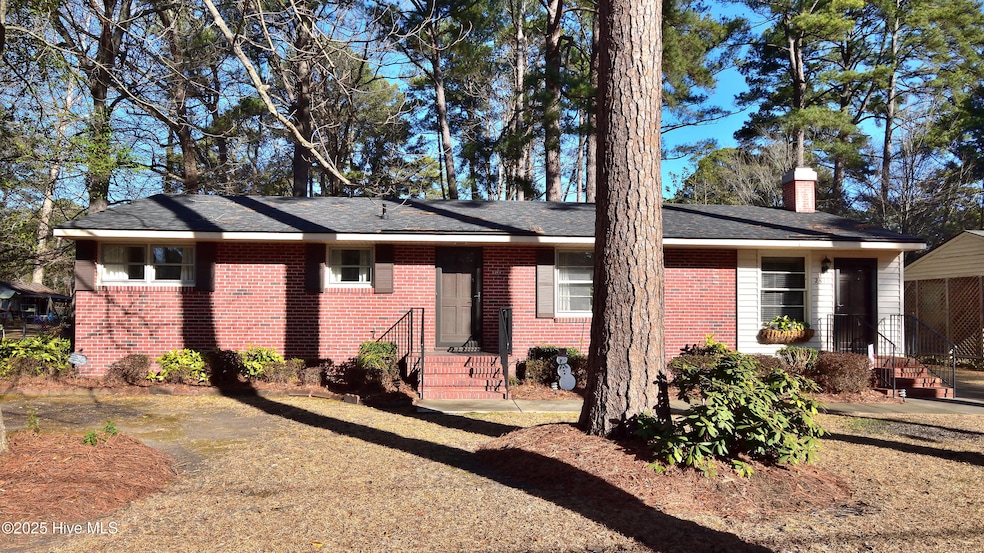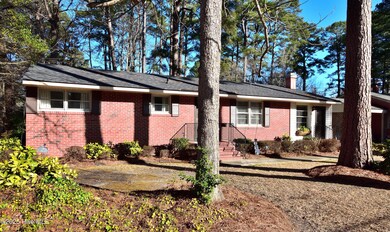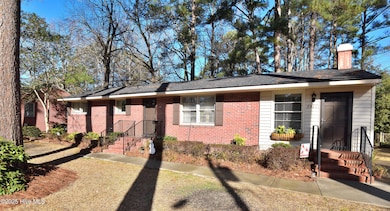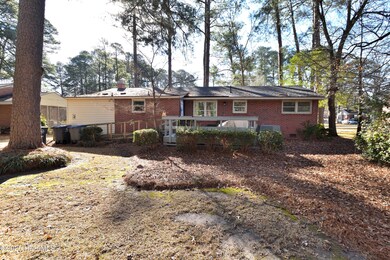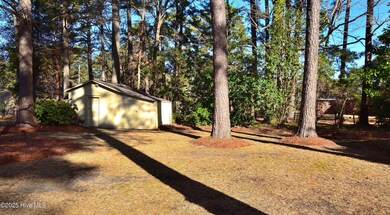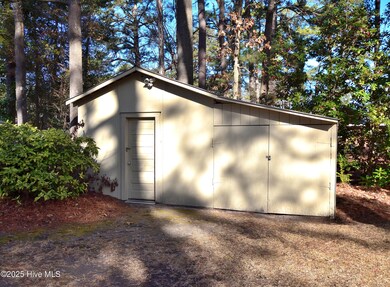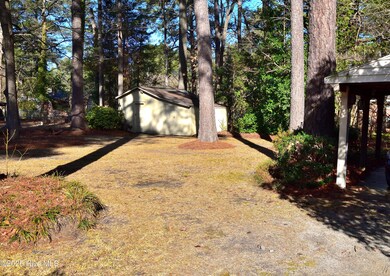
2812 Amherst Rd Rocky Mount, NC 27804
Highlights
- Deck
- No HOA
- Storm Windows
- Wood Flooring
- Workshop
- Accessible Approach with Ramp
About This Home
As of March 2025Well cared for one owner brick ranch location in the Englewood area. Home features a cozy den with fireplace/gas logs. Large utility room, eat-in kitchen with stove (2023), dishwasher, and pantry. Living room has hard wood floors. Three bedrooms ( hardwood floors) and two baths.Lot is approx. 78' x 185', concrete driveway and sidewalk. Has a detached carport and an 16'x20' storage building . Roof was replaced in 2021 and HVAC 2022.
Home Details
Home Type
- Single Family
Est. Annual Taxes
- $1,472
Year Built
- Built in 1956
Lot Details
- 0.33 Acre Lot
- Lot Dimensions are 78' x185' x 76' x 186'
- Open Lot
Home Design
- Brick Exterior Construction
- Wood Frame Construction
- Architectural Shingle Roof
- Vinyl Siding
- Stick Built Home
Interior Spaces
- 1,595 Sq Ft Home
- 1-Story Property
- Ceiling Fan
- Gas Log Fireplace
- Combination Dining and Living Room
- Workshop
Kitchen
- Electric Cooktop
- Dishwasher
Flooring
- Wood
- Laminate
- Tile
Bedrooms and Bathrooms
- 3 Bedrooms
- 2 Full Bathrooms
- Walk-in Shower
Attic
- Attic Floors
- Attic Access Panel
Basement
- Partial Basement
- Crawl Space
Home Security
- Storm Windows
- Storm Doors
Parking
- 1 Detached Carport Space
- Driveway
Schools
- Englewood Elementary School
- Rocky Mount Middle School
- Rocky Mount Senior High School
Utilities
- Forced Air Heating and Cooling System
- Heating System Uses Natural Gas
- Natural Gas Connected
- Natural Gas Water Heater
- Municipal Trash
Additional Features
- Accessible Approach with Ramp
- Energy-Efficient HVAC
- Deck
Community Details
- No Home Owners Association
- Englewood Subdivision
Listing and Financial Details
- Assessor Parcel Number 3840-14-34-9122
Map
Home Values in the Area
Average Home Value in this Area
Property History
| Date | Event | Price | Change | Sq Ft Price |
|---|---|---|---|---|
| 03/31/2025 03/31/25 | Sold | $183,000 | -12.0% | $115 / Sq Ft |
| 03/11/2025 03/11/25 | Pending | -- | -- | -- |
| 02/10/2025 02/10/25 | For Sale | $207,900 | -- | $130 / Sq Ft |
Tax History
| Year | Tax Paid | Tax Assessment Tax Assessment Total Assessment is a certain percentage of the fair market value that is determined by local assessors to be the total taxable value of land and additions on the property. | Land | Improvement |
|---|---|---|---|---|
| 2024 | $818 | $71,170 | $27,210 | $43,960 |
| 2023 | $477 | $71,170 | $0 | $0 |
| 2022 | $477 | $71,170 | $27,210 | $43,960 |
| 2021 | $477 | $71,170 | $27,210 | $43,960 |
| 2020 | $477 | $71,170 | $27,210 | $43,960 |
| 2019 | $477 | $71,170 | $27,210 | $43,960 |
| 2018 | $477 | $71,170 | $0 | $0 |
| 2017 | $477 | $71,170 | $0 | $0 |
| 2015 | $595 | $88,847 | $0 | $0 |
| 2014 | $515 | $88,847 | $0 | $0 |
Deed History
| Date | Type | Sale Price | Title Company |
|---|---|---|---|
| Warranty Deed | $183,000 | None Listed On Document | |
| Deed | -- | -- |
Similar Homes in the area
Source: Hive MLS
MLS Number: 100488153
APN: 3840-14-34-9122
- 2816 Pelham Rd
- 2912 Ridgecrest Dr
- 222 Briarcliff Rd
- 237 Clifton Rd
- 3009 Wellington Dr
- 328 Clifton Rd
- 2912 Westminster Dr
- 228 Old Colony Way
- 3225 Ridgecrest Dr
- 100 Province Cir
- 104 Province Cir
- 3301 Amherst Rd
- 123 Tyson Ave
- 112 Westview Park Dr
- 108 Pinewood Ave
- 3609 Hawthorne Rd
- 3601 Colonial Ln
- 3713 Winchester Rd
- 3204 Jason Dr
- 29 Mockingbird Ln
