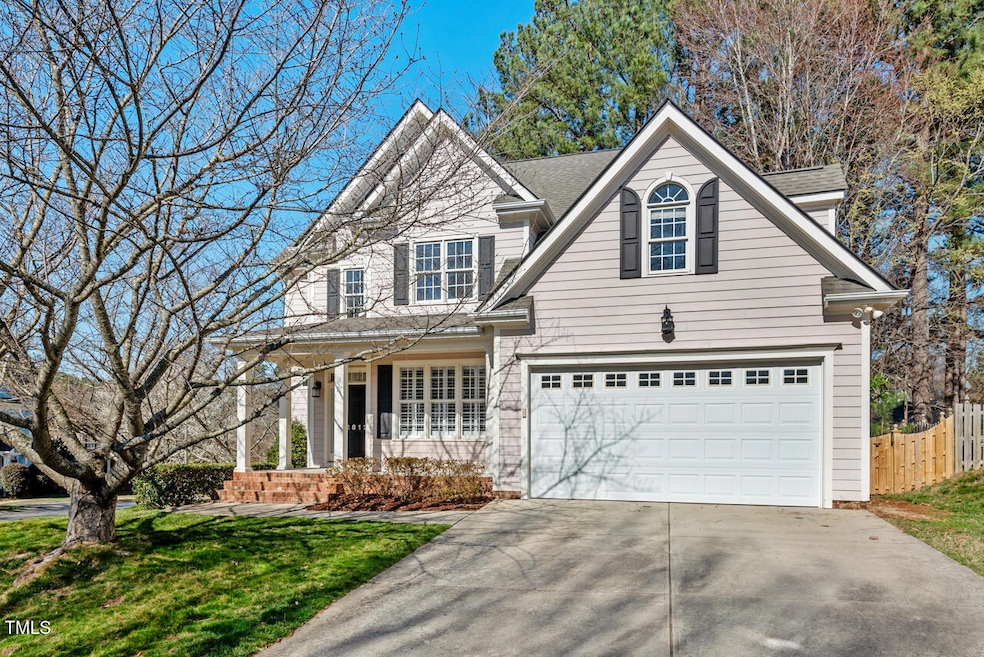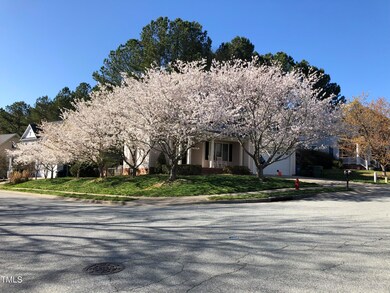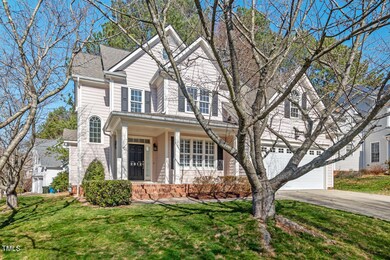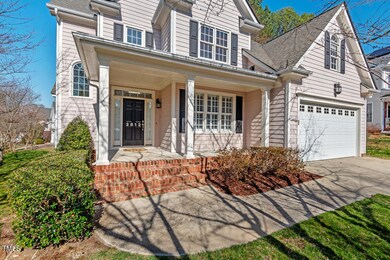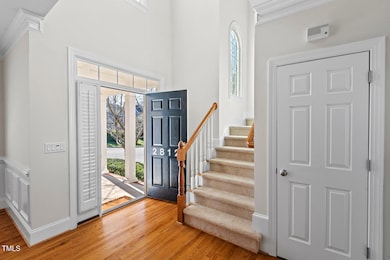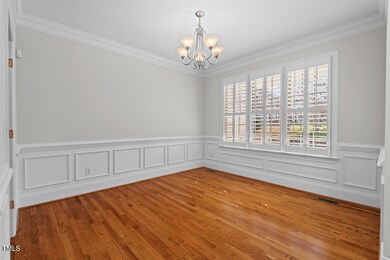
2812 Ashland Dr Durham, NC 27705
Duke Forest NeighborhoodHighlights
- Open Floorplan
- Deck
- Wood Flooring
- Lakewood Montessori Middle School Rated A-
- Traditional Architecture
- 1 Fireplace
About This Home
As of April 2025Live among the cherry blossoms this spring at this classic West Durham home. Upon entry, you'll be greeted with abundant natural light and gleaming site finished hardwood floors. Wainscoting, crown molding, and high end interior shutters exude elegance and charm. Downstairs the open floor plan and cozy fireplace provide a comfortable place to gather with friends and family.
Upstairs, the flexible floor plan provides multiple options to suit your needs. Hardwood floors continue throughout the three bedrooms, and the expansive bonus room (or optional fourth bedroom!) features brand new carpet. The primary bedroom includes tray ceilings and updated tile in the bathroom.
Wooded backyard offers the best of both worlds as it's fenced and private yet very low maintenance. Enjoy the wonderful spring weather from the large deck.
Situated off Pickett Road, this location can't be beat. Just minutes away from retail and restaurants, Duke Forest trails, and downtown Durham. Easy commute to both Duke and UNC.
HVAC (2018/2019), roof (2023), paint, carpet, and kitchen appliances are among the recent upgrades.
Home Details
Home Type
- Single Family
Est. Annual Taxes
- $4,530
Year Built
- Built in 2002
Lot Details
- 10,019 Sq Ft Lot
- Wood Fence
- Back Yard Fenced
- Corner Lot
HOA Fees
- $20 Monthly HOA Fees
Parking
- 2 Car Attached Garage
- Private Driveway
- 2 Open Parking Spaces
Home Design
- Traditional Architecture
- Block Foundation
- Architectural Shingle Roof
Interior Spaces
- 2,125 Sq Ft Home
- 2-Story Property
- Open Floorplan
- Crown Molding
- 1 Fireplace
- Plantation Shutters
- Living Room
- Breakfast Room
- Dining Room
- Bonus Room
- Wood Flooring
- Eat-In Kitchen
Bedrooms and Bathrooms
- 3 Bedrooms
Outdoor Features
- Deck
Schools
- Lakewood Elementary School
- Githens Middle School
- Jordan High School
Utilities
- Central Air
- Heating System Uses Natural Gas
Community Details
- Association fees include unknown
- Cameron Woods HOA
- Cameron Woods Subdivision
Listing and Financial Details
- Assessor Parcel Number 0810-39-2910
Map
Home Values in the Area
Average Home Value in this Area
Property History
| Date | Event | Price | Change | Sq Ft Price |
|---|---|---|---|---|
| 04/17/2025 04/17/25 | Sold | $661,750 | +10.3% | $311 / Sq Ft |
| 03/17/2025 03/17/25 | Pending | -- | -- | -- |
| 03/14/2025 03/14/25 | For Sale | $600,000 | -- | $282 / Sq Ft |
Tax History
| Year | Tax Paid | Tax Assessment Tax Assessment Total Assessment is a certain percentage of the fair market value that is determined by local assessors to be the total taxable value of land and additions on the property. | Land | Improvement |
|---|---|---|---|---|
| 2024 | $4,530 | $324,738 | $92,250 | $232,488 |
| 2023 | $4,254 | $324,738 | $92,250 | $232,488 |
| 2022 | $4,156 | $324,738 | $92,250 | $232,488 |
| 2021 | $4,137 | $324,738 | $92,250 | $232,488 |
| 2020 | $4,039 | $324,738 | $92,250 | $232,488 |
| 2019 | $4,039 | $324,738 | $92,250 | $232,488 |
| 2018 | $3,794 | $279,714 | $61,500 | $218,214 |
| 2017 | $3,766 | $279,714 | $61,500 | $218,214 |
| 2016 | $3,639 | $279,714 | $61,500 | $218,214 |
| 2015 | $4,141 | $299,115 | $60,900 | $238,215 |
| 2014 | $4,141 | $299,115 | $60,900 | $238,215 |
Mortgage History
| Date | Status | Loan Amount | Loan Type |
|---|---|---|---|
| Open | $100,000 | Credit Line Revolving | |
| Open | $221,000 | New Conventional | |
| Closed | $252,000 | New Conventional | |
| Previous Owner | $10,000 | Credit Line Revolving | |
| Previous Owner | $217,000 | Unknown | |
| Previous Owner | $229,000 | Unknown | |
| Previous Owner | $17,000 | Unknown | |
| Previous Owner | $244,000 | Purchase Money Mortgage | |
| Previous Owner | $232,800 | Stand Alone Refi Refinance Of Original Loan | |
| Previous Owner | $229,600 | Unknown | |
| Previous Owner | $57,400 | Credit Line Revolving | |
| Previous Owner | $203,120 | No Value Available | |
| Closed | $57,400 | No Value Available |
Deed History
| Date | Type | Sale Price | Title Company |
|---|---|---|---|
| Warranty Deed | $315,000 | None Available | |
| Warranty Deed | $305,000 | Bb&T | |
| Interfamily Deed Transfer | -- | -- | |
| Warranty Deed | $254,000 | -- |
Similar Homes in Durham, NC
Source: Doorify MLS
MLS Number: 10082235
APN: 121390
- 10 Marchmont Ct
- 58 Stoneridge Rd
- 3080 Colony Rd Unit A
- 3111 Coachmans Way
- 33 Stoneridge Cir
- 3213 Coachmans Way
- 3100 Coachmans Way
- 3207 Coachmans Way
- 3116 Coachmans Way
- 3329 Coachmans Way
- 108 Sunburst Dr
- 2613 Academy Rd
- 9 Water Stone Ct
- 3300 Mossdale Ave
- 12 Melstone Turn Unit 12
- 32 Melstone Turn
- 42 Melstone Turn
- 3022 Dixon Rd
- 2603 Vineyard St
- 2605 Chapel Hill Rd
