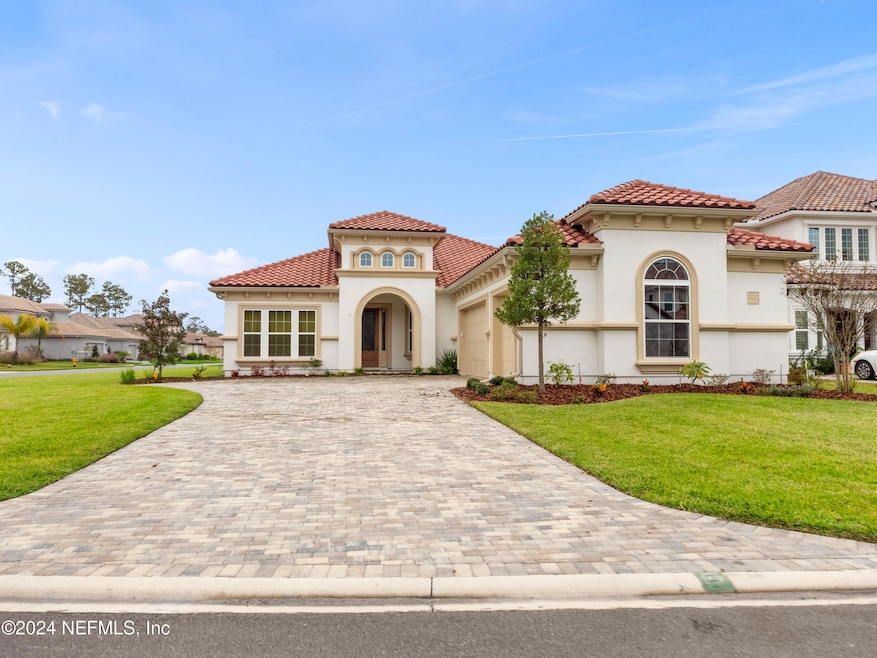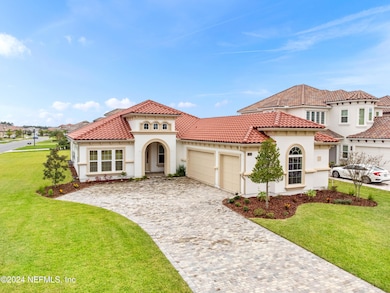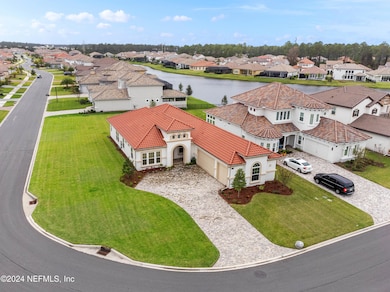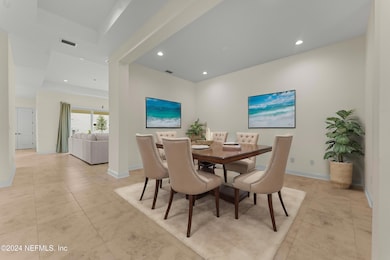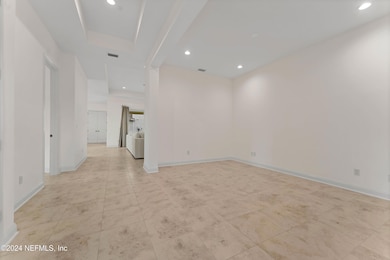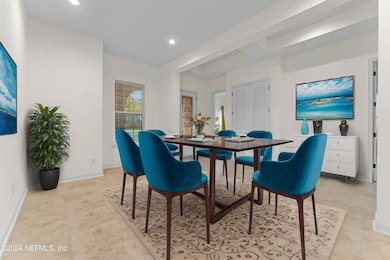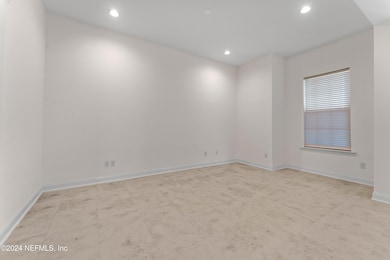
2812 Cassia Ln Jacksonville, FL 32246
Sandalwood NeighborhoodEstimated payment $5,901/month
Highlights
- Fitness Center
- Clubhouse
- Bonus Room
- Gated Community
- Contemporary Architecture
- Corner Lot
About This Home
Welcome to a beautifully designed home that aligns with Vastu Shastra principles, offering a harmonious and balanced atmosphere. This home is thoughtfully constructed with a north-east facing main entrance, allowing positive energy flow into the residence. Situated on a corner lot, the property enjoys road access along the east and north sides, enhancing connectivity and accessibility.
Inside, the primary bedroom is located in the southwest corner, providing a private and restful retreat. The kitchen is perfectly positioned in the southeast corner, with the range thoughtfully placed on the east side, ideal for both function and energy alignment. Additionally, an office or pooja room is strategically set in the northeast corner, making it an ideal space for work or meditation.
This home seamlessly combines traditional principles with modern amenities, creating an inviting and serene atmosphere for your family
Listing Agent
DERECK WILLIAMSON
SUNSHINE REALTY & CO LLC Brokerage Email: info@sunshinerealtyandco.com License #3324994
Co-Listing Agent
SUNSHINE REALTY & CO LLC Brokerage Email: info@sunshinerealtyandco.com License #3434298
Home Details
Home Type
- Single Family
Est. Annual Taxes
- $6,537
Year Built
- Built in 2023
Lot Details
- 0.32 Acre Lot
- Corner Lot
- Front and Back Yard Sprinklers
HOA Fees
- $9 Monthly HOA Fees
Parking
- 3 Car Attached Garage
- Garage Door Opener
- Additional Parking
- Off-Street Parking
Home Design
- Contemporary Architecture
- Spanish Architecture
- Wood Frame Construction
- Tile Roof
- Stucco
Interior Spaces
- 2,537 Sq Ft Home
- 1-Story Property
- Entrance Foyer
- Living Room
- Dining Room
- Bonus Room
- Utility Room
- Tile Flooring
- Fire and Smoke Detector
Kitchen
- Breakfast Area or Nook
- Eat-In Kitchen
- Breakfast Bar
- Gas Range
- Microwave
- Ice Maker
- Dishwasher
- Kitchen Island
- Disposal
Bedrooms and Bathrooms
- 4 Bedrooms
- Split Bedroom Floorplan
- Walk-In Closet
- In-Law or Guest Suite
- 4 Full Bathrooms
Laundry
- Laundry on lower level
- Dryer
- Front Loading Washer
- Sink Near Laundry
Outdoor Features
- Rear Porch
Utilities
- Central Heating and Cooling System
- Tankless Water Heater
- Gas Water Heater
Listing and Financial Details
- Assessor Parcel Number 1652821460
Community Details
Overview
- Isabella At Tamaya Subdivision
Recreation
- Tennis Courts
- Community Basketball Court
- Community Playground
- Fitness Center
- Jogging Path
Additional Features
- Clubhouse
- Gated Community
Map
Home Values in the Area
Average Home Value in this Area
Tax History
| Year | Tax Paid | Tax Assessment Tax Assessment Total Assessment is a certain percentage of the fair market value that is determined by local assessors to be the total taxable value of land and additions on the property. | Land | Improvement |
|---|---|---|---|---|
| 2024 | $6,537 | $754,891 | $200,000 | $554,891 |
| 2023 | $6,537 | $125,000 | $125,000 | $0 |
| 2022 | $5,825 | $125,000 | $125,000 | $0 |
Property History
| Date | Event | Price | Change | Sq Ft Price |
|---|---|---|---|---|
| 03/24/2025 03/24/25 | Price Changed | $958,000 | -1.1% | $378 / Sq Ft |
| 12/10/2024 12/10/24 | Price Changed | $969,000 | -1.1% | $382 / Sq Ft |
| 11/08/2024 11/08/24 | For Sale | $980,000 | +12.0% | $386 / Sq Ft |
| 12/17/2023 12/17/23 | Off Market | $875,050 | -- | -- |
| 07/14/2023 07/14/23 | Sold | $875,050 | -2.4% | $346 / Sq Ft |
| 01/25/2023 01/25/23 | Pending | -- | -- | -- |
| 01/25/2023 01/25/23 | For Sale | $896,550 | -- | $354 / Sq Ft |
Deed History
| Date | Type | Sale Price | Title Company |
|---|---|---|---|
| Special Warranty Deed | $875,100 | Southern Title Holding Company |
Mortgage History
| Date | Status | Loan Amount | Loan Type |
|---|---|---|---|
| Open | $700,040 | New Conventional |
Similar Homes in the area
Source: realMLS (Northeast Florida Multiple Listing Service)
MLS Number: 2055054
APN: 165282-1460
- 1660 Hawkins Cove Dr W
- 12098 Autumn Sunrise Dr
- 12248 Woodview Dr
- 1745 Aston Hall Dr E
- 1855 Willesdon Dr E
- 1985 Willesdon Dr E
- 11326 Hendon Dr
- 11367 Willesdon Dr S
- 12311 Kensington Lakes Dr Unit 1305
- 12311 Kensington Lakes Dr Unit 2806
- 12311 Kensington Lakes Dr Unit 1104
- 11638 Wynnfield Lakes Cir
- 11203 Wyndham Hollow Ln
- 12418 Tropic Dr
- 11106 Pangea Ct
- 12351 Burgess Hill Cir S
- 1845 Hawaii Dr E
- 1945 Indies Dr E
- 11065 Englenook Dr
- 12229 Mastin Cove Rd
