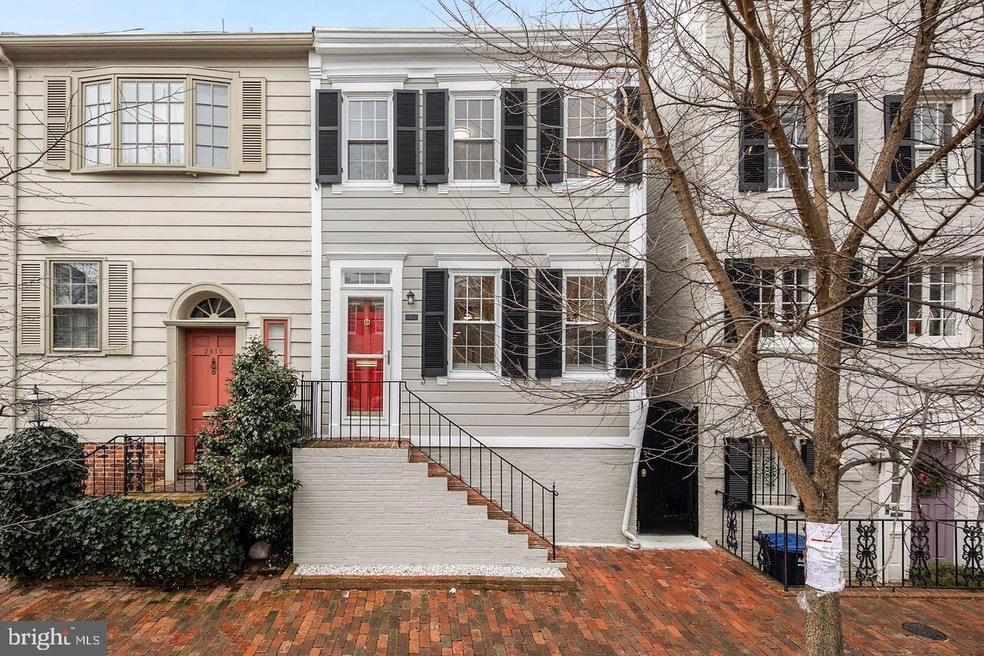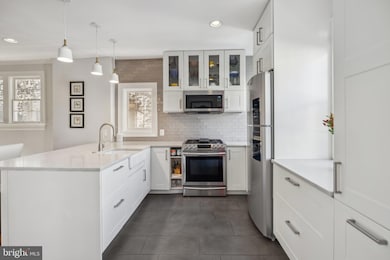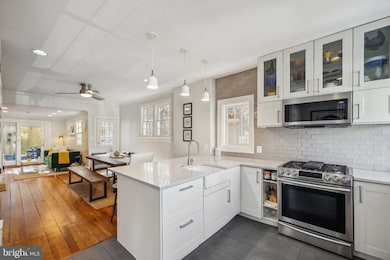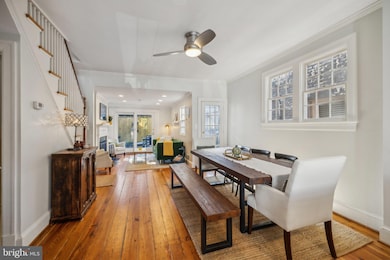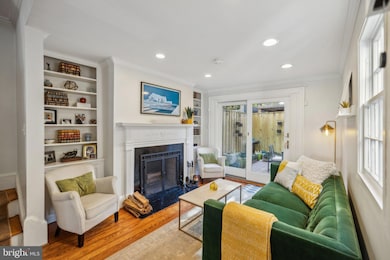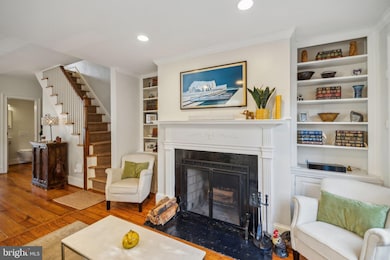
2812 Dumbarton St NW Washington, DC 20007
Georgetown NeighborhoodHighlights
- Federal Architecture
- 1 Fireplace
- Forced Air Heating and Cooling System
- Hyde Addison Elementary School Rated A
- No HOA
- 3-minute walk to Rose Park
About This Home
As of March 2025Beautiful federal rowhome primely situated on Dumbarton Street in Georgetown’s East Village neighborhood. This charming home features a modern floorplan with thoughtful upgrades throughout and boasts 3 Bedrooms, 2.5 Bathrooms and 1,943 total square feet across 3 levels of living space. Updates include the new Kitchen, Bathrooms and systems throughout. Lower Level features the perfect in-law or au pair suite with Kitchenette. Original hardwood floors, tons of natural light, rear hardscape patio perfect for entertaining and fresh coats of paint throughout complete this exceptional Georgetown offer.
Last Agent to Sell the Property
Washington Fine Properties, LLC License #0225019868

Townhouse Details
Home Type
- Townhome
Est. Annual Taxes
- $10,897
Year Built
- Built in 1900
Lot Details
- 1,025 Sq Ft Lot
Parking
- On-Street Parking
Home Design
- Federal Architecture
- Block Foundation
Interior Spaces
- 1,943 Sq Ft Home
- Property has 3 Levels
- 1 Fireplace
- Finished Basement
Bedrooms and Bathrooms
Schools
- Hardy Middle School
- Wilson Senior High School
Utilities
- Forced Air Heating and Cooling System
- Natural Gas Water Heater
Community Details
- No Home Owners Association
- Georgetown Subdivision
Listing and Financial Details
- Tax Lot 818
- Assessor Parcel Number 1235//0818
Map
Home Values in the Area
Average Home Value in this Area
Property History
| Date | Event | Price | Change | Sq Ft Price |
|---|---|---|---|---|
| 03/05/2025 03/05/25 | Sold | $1,650,000 | +17.9% | $849 / Sq Ft |
| 02/12/2025 02/12/25 | Pending | -- | -- | -- |
| 03/15/2021 03/15/21 | Sold | $1,399,000 | 0.0% | $839 / Sq Ft |
| 02/07/2021 02/07/21 | Pending | -- | -- | -- |
| 02/04/2021 02/04/21 | Price Changed | $1,399,000 | -4.5% | $839 / Sq Ft |
| 01/21/2021 01/21/21 | Price Changed | $1,465,000 | -2.0% | $878 / Sq Ft |
| 01/07/2021 01/07/21 | For Sale | $1,495,000 | +54.1% | $896 / Sq Ft |
| 09/25/2015 09/25/15 | Sold | $970,000 | -0.5% | $819 / Sq Ft |
| 08/29/2015 08/29/15 | Pending | -- | -- | -- |
| 08/21/2015 08/21/15 | For Sale | $975,000 | -- | $823 / Sq Ft |
Tax History
| Year | Tax Paid | Tax Assessment Tax Assessment Total Assessment is a certain percentage of the fair market value that is determined by local assessors to be the total taxable value of land and additions on the property. | Land | Improvement |
|---|---|---|---|---|
| 2024 | $10,897 | $1,395,380 | $633,550 | $761,830 |
| 2023 | $9,930 | $1,374,880 | $626,650 | $748,230 |
| 2022 | $9,072 | $1,146,020 | $613,370 | $532,650 |
| 2021 | $8,886 | $1,121,790 | $601,240 | $520,550 |
| 2020 | $8,628 | $1,090,790 | $580,300 | $510,490 |
| 2019 | $8,535 | $1,078,970 | $569,530 | $509,440 |
| 2018 | $8,188 | $1,036,670 | $0 | $0 |
| 2017 | $7,592 | $965,670 | $0 | $0 |
| 2016 | $8,318 | $1,050,280 | $0 | $0 |
| 2015 | $8,269 | $972,840 | $0 | $0 |
| 2014 | $7,873 | $926,280 | $0 | $0 |
Mortgage History
| Date | Status | Loan Amount | Loan Type |
|---|---|---|---|
| Open | $1,320,000 | New Conventional | |
| Previous Owner | $1,329,050 | VA | |
| Previous Owner | $776,000 | New Conventional |
Deed History
| Date | Type | Sale Price | Title Company |
|---|---|---|---|
| Deed | -- | None Listed On Document | |
| Special Warranty Deed | $1,399,000 | Stewart Title Guaranty Co | |
| Interfamily Deed Transfer | -- | None Available | |
| Special Warranty Deed | $970,000 | None Available |
Similar Homes in Washington, DC
Source: Bright MLS
MLS Number: DCDC2175106
APN: 1235-0818
- 1314 28th St NW
- 2912 Dumbarton St NW
- 2806 N St NW
- 2715 N St NW
- 1305 30th St NW Unit 303
- 1350 27th St NW
- 1213 29th St NW
- 2805 P St NW
- 1516 28th St NW
- 1527 30th St NW Unit B11
- 1537 28th St NW
- 3019 Orchard Ln NW
- 3043 P St NW
- 3100 N St NW Unit 5
- 1529 27th St NW
- 1248 31st St NW
- 1601 28th St NW
- 2815 Q St NW
- 2807 Q St NW
- 3039 W Lane Keys NW
