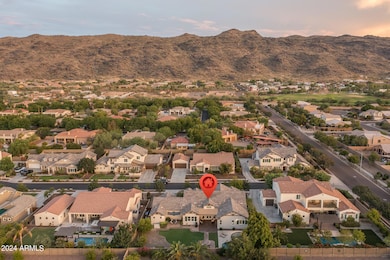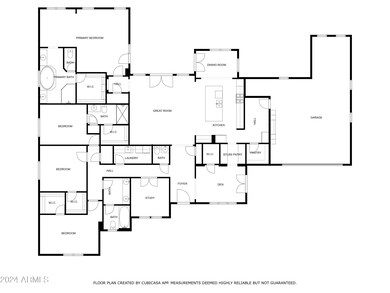
2812 E Harwell Rd Phoenix, AZ 85042
South Mountain NeighborhoodHighlights
- Private Pool
- Gated Community
- Two Primary Bathrooms
- Phoenix Coding Academy Rated A
- 0.36 Acre Lot
- Vaulted Ceiling
About This Home
As of November 2024Nestled in the prestigious gated community of Arboleda Ranch, this stunning 3,407 sq. ft. home offers 4 spacious bedrooms, 3.5 luxurious bathrooms, a study and den, and impeccable upgrades throughout. As you enter the home you will notice the gorgeous trey ceilings in the foyer and vaulted ceilings in the great room creating an open and bright aesthetic. The gourmet kitchen is pristine with granite countertops, stainless-steel built-in appliances, and a kitchen island with a breakfast bar. The butler's pantry connects to the den! The expansive primary suite has a sitting area, an entrance to the serene backyard oasis, and a lavish ensuite with a soaking tub,a beautifully tiled shower, and a walk-in closet. The remaining bedrooms are move-in ready! Bedroom 2 has a private ensuite bathroom and all bedrooms have walk-in closets! Plus, a study with double doors, perfect for a multi-purpose or hobby room! The laundry room is well thought out with a sink and upper and lower cabinets. The backyard will take your breath away with its meticulous design featuring easy-care artificial grass, beautiful green trees, and a refreshing pool. The covered patio has beautiful tile flooring,a modern ceiling fan and extends to an open seating area in the backyard. This backyard is an entertainer's dream! Not only is this home gorgeous but also conveniently located close to the freeway for easier access to dining, shopping, and entertainment. Check out the beautiful Aguila Golf Course or the hiking trails at South Mountain! This home is dream!
Home Details
Home Type
- Single Family
Est. Annual Taxes
- $6,972
Year Built
- Built in 2011
Lot Details
- 0.36 Acre Lot
- Block Wall Fence
- Artificial Turf
- Front and Back Yard Sprinklers
- Sprinklers on Timer
- Grass Covered Lot
HOA Fees
- $216 Monthly HOA Fees
Parking
- 3 Car Direct Access Garage
- 4 Open Parking Spaces
- Tandem Parking
- Garage Door Opener
Home Design
- Wood Frame Construction
- Tile Roof
- Stone Exterior Construction
- Stucco
Interior Spaces
- 3,407 Sq Ft Home
- 1-Story Property
- Vaulted Ceiling
- Ceiling Fan
- Double Pane Windows
- Low Emissivity Windows
Kitchen
- Breakfast Bar
- Gas Cooktop
- Built-In Microwave
- Kitchen Island
- Granite Countertops
Flooring
- Tile
- Vinyl
Bedrooms and Bathrooms
- 4 Bedrooms
- Two Primary Bathrooms
- Primary Bathroom is a Full Bathroom
- 3.5 Bathrooms
- Dual Vanity Sinks in Primary Bathroom
- Bathtub With Separate Shower Stall
Outdoor Features
- Private Pool
- Covered patio or porch
Schools
- Cloves C Campbell Sr Elementary School
- South Mountain High School
Utilities
- Refrigerated Cooling System
- Heating System Uses Natural Gas
- High Speed Internet
- Cable TV Available
Listing and Financial Details
- Tax Lot 17
- Assessor Parcel Number 301-26-711
Community Details
Overview
- Association fees include ground maintenance
- Vision Comm Mgmt Association, Phone Number (480) 759-4945
- Built by AVATAR DEVELOPMENT GROUP
- Arboleda Ranch Subdivision
Security
- Gated Community
Map
Home Values in the Area
Average Home Value in this Area
Property History
| Date | Event | Price | Change | Sq Ft Price |
|---|---|---|---|---|
| 11/15/2024 11/15/24 | Sold | $935,000 | -1.5% | $274 / Sq Ft |
| 09/21/2024 09/21/24 | Pending | -- | -- | -- |
| 09/10/2024 09/10/24 | Price Changed | $949,000 | -1.0% | $279 / Sq Ft |
| 08/21/2024 08/21/24 | Price Changed | $959,000 | -1.1% | $281 / Sq Ft |
| 07/31/2024 07/31/24 | For Sale | $970,000 | +80.5% | $285 / Sq Ft |
| 07/31/2018 07/31/18 | Sold | $537,500 | -2.3% | $158 / Sq Ft |
| 05/31/2018 05/31/18 | Pending | -- | -- | -- |
| 05/14/2018 05/14/18 | For Sale | $549,900 | -- | $161 / Sq Ft |
Tax History
| Year | Tax Paid | Tax Assessment Tax Assessment Total Assessment is a certain percentage of the fair market value that is determined by local assessors to be the total taxable value of land and additions on the property. | Land | Improvement |
|---|---|---|---|---|
| 2025 | $7,193 | $53,055 | -- | -- |
| 2024 | $6,972 | $50,528 | -- | -- |
| 2023 | $6,972 | $70,880 | $14,170 | $56,710 |
| 2022 | $6,820 | $55,080 | $11,010 | $44,070 |
| 2021 | $6,971 | $50,420 | $10,080 | $40,340 |
| 2020 | $6,877 | $49,080 | $9,810 | $39,270 |
| 2019 | $6,623 | $44,780 | $8,950 | $35,830 |
| 2018 | $6,441 | $45,470 | $9,090 | $36,380 |
| 2017 | $5,909 | $47,430 | $9,480 | $37,950 |
| 2016 | $5,607 | $44,760 | $8,950 | $35,810 |
| 2015 | $5,209 | $41,820 | $8,360 | $33,460 |
Mortgage History
| Date | Status | Loan Amount | Loan Type |
|---|---|---|---|
| Open | $748,000 | New Conventional | |
| Closed | $748,000 | New Conventional | |
| Previous Owner | $237,500 | New Conventional | |
| Previous Owner | $200,000 | New Conventional | |
| Previous Owner | $15,000 | Seller Take Back |
Deed History
| Date | Type | Sale Price | Title Company |
|---|---|---|---|
| Warranty Deed | $935,000 | Partners Title Company | |
| Warranty Deed | $935,000 | Partners Title Company | |
| Warranty Deed | $537,500 | Accommodation | |
| Special Warranty Deed | $360,000 | Pioneer Title Agency Inc | |
| Special Warranty Deed | $225,000 | None Available |
About the Listing Agent

For more than 35 years, Beth Rider and The Rider Elite Team have helped thousands of clients successfully achieve their real estate dreams and goals. Beth brings extensive knowledge of the market and region, professionalism, innovative selling tools, and a commitment to her client's satisfaction. Whether you are planning to buy or sell your home, The Rider Elite Team has everything you need to comfortably get the job done.
From the accurate pricing, extensive promotion, and market
Beth's Other Listings
Source: Arizona Regional Multiple Listing Service (ARMLS)
MLS Number: 6737852
APN: 301-26-711
- 2915 E Constance Way
- 2914 E Gary Way
- 8015 S 29th Way
- 2714 E Valencia Dr
- 2844 E South Mountain Ave
- 3005 E Valencia Dr
- 2811 E Dunbar Dr
- 4208 E Baseline Rd Unit 5
- 7503 S 28th Terrace Unit 74
- 7830 S 26th St
- 7423 S 28th Place
- 7519 S 29th Way Unit 89
- 7408 S 27th Run
- 7414 S 27th Way
- 2868 E Dunbar Dr Unit 39
- 8504 S 30th St
- 7445 S 30th Terrace Unit 62
- 8038 S 25th St
- 8606 S 30th St
- 7446 S 30th Run Unit 80






