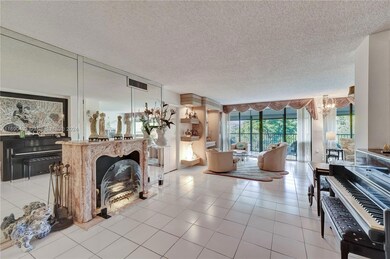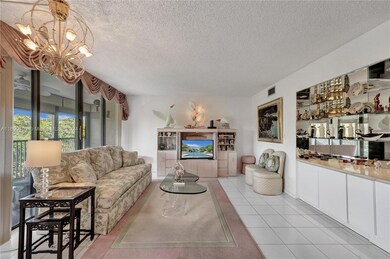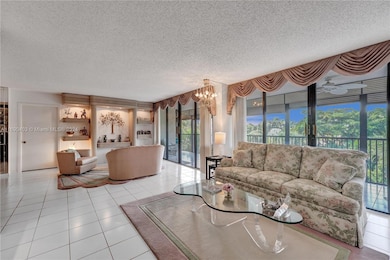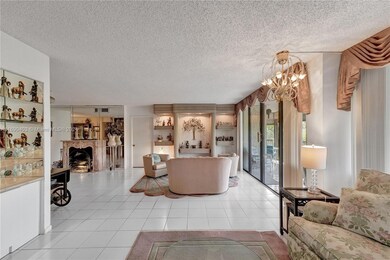
2812 N 46th Ave Unit G474 Hollywood, FL 33021
Emerald Hills NeighborhoodHighlights
- Community Cabanas
- Private Guards
- Skyline View
- Fitness Center
- Sitting Area In Primary Bedroom
- Sauna
About This Home
As of January 2025The expansive living room includes a den and formal dining area, complemented by a bar and serene views of water, trees, and sky. The large kitchen is perfect for dining indoors or outside in the screened and covered area. The laundry/pantry area provides ample storage with 7 closets, including 3 walk-ins. The split-bedroom design ensures privacy, with each bedroom having its own bath. The spacious master bedroom features a sitting area.
Located in a highly desirable area, this well-maintained building has escrow and no assessments. It’s near the beach, shopping, restaurants, and is walking distance to Shull. The property is secured by a private gated wall. heated pool, tiki area with new grills, gym, billiards room, and covered parking. Call the agent for showing. Owner is motivated!
Townhouse Details
Home Type
- Townhome
Est. Annual Taxes
- $3,146
Year Built
- Built in 1982
HOA Fees
- $1,077 Monthly HOA Fees
Parking
- 1 Car Garage
Property Views
- Skyline
- Garden
Interior Spaces
- 1,785 Sq Ft Home
- Wet Bar
- Partially Furnished
- Built-In Features
- Ceiling Fan
- Decorative Fireplace
- Vertical Blinds
- Formal Dining Room
Kitchen
- Self-Cleaning Oven
- Electric Range
- Microwave
- Dishwasher
- Disposal
Flooring
- Carpet
- Tile
Bedrooms and Bathrooms
- 2 Bedrooms
- Sitting Area In Primary Bedroom
- Primary Bedroom on Main
- Split Bedroom Floorplan
- Closet Cabinetry
- Walk-In Closet
- Bidet
- Dual Sinks
- Jetted Tub and Shower Combination in Primary Bathroom
Laundry
- Dryer
- Washer
Outdoor Features
- Screened Balcony
- Courtyard
- Outdoor Grill
Schools
- Stirling Elementary School
- Attucks Middle School
- Hollywood Hl High School
Utilities
- Cooling Available
- Heating Available
- Electric Water Heater
Additional Features
- Accessible Elevator Installed
- West of U.S. Route 1
Listing and Financial Details
- Assessor Parcel Number 514206BJ3340
Community Details
Overview
- Grandview Condominium Condos
- Grandview At Emerald Hill Subdivision
- Car Wash Area
- 6-Story Property
Amenities
- Community Barbecue Grill
- Sauna
- Trash Chute
- Billiard Room
- Community Center
- Party Room
- Lobby
- Bike Room
- Community Storage Space
- Elevator
Recreation
- Fitness Center
- Community Cabanas
- Heated Community Pool
- Community Spa
Pet Policy
- Breed Restrictions
Security
- Private Guards
- Secure Elevator
- Walled
Map
Home Values in the Area
Average Home Value in this Area
Property History
| Date | Event | Price | Change | Sq Ft Price |
|---|---|---|---|---|
| 01/15/2025 01/15/25 | Sold | $330,000 | -8.1% | $185 / Sq Ft |
| 11/25/2024 11/25/24 | Price Changed | $359,000 | -10.2% | $201 / Sq Ft |
| 10/31/2024 10/31/24 | For Sale | $399,999 | -- | $224 / Sq Ft |
Tax History
| Year | Tax Paid | Tax Assessment Tax Assessment Total Assessment is a certain percentage of the fair market value that is determined by local assessors to be the total taxable value of land and additions on the property. | Land | Improvement |
|---|---|---|---|---|
| 2025 | $3,150 | $185,650 | -- | -- |
| 2024 | $3,146 | $180,420 | -- | -- |
| 2023 | $3,146 | $175,170 | $0 | $0 |
| 2022 | $2,971 | $170,070 | $0 | $0 |
| 2021 | $2,888 | $165,120 | $0 | $0 |
| 2020 | $2,836 | $162,850 | $0 | $0 |
| 2019 | $2,803 | $159,190 | $0 | $0 |
| 2018 | $2,675 | $156,230 | $0 | $0 |
| 2017 | $2,554 | $153,020 | $0 | $0 |
| 2016 | $2,542 | $149,880 | $0 | $0 |
| 2015 | $2,564 | $148,840 | $0 | $0 |
| 2014 | $2,200 | $147,660 | $0 | $0 |
| 2013 | -- | $145,480 | $14,550 | $130,930 |
Deed History
| Date | Type | Sale Price | Title Company |
|---|---|---|---|
| Warranty Deed | $330,000 | Florida Title Services | |
| Interfamily Deed Transfer | -- | Attorney | |
| Interfamily Deed Transfer | -- | Attorney | |
| Interfamily Deed Transfer | -- | Attorney | |
| Interfamily Deed Transfer | -- | Attorney | |
| Warranty Deed | $202,500 | -- | |
| Personal Reps Deed | $21,000 | -- | |
| Warranty Deed | $88,393 | -- |
Similar Homes in Hollywood, FL
Source: MIAMI REALTORS® MLS
MLS Number: A11690403
APN: 51-42-06-BJ-3340
- 2812 N 46th Ave Unit G367
- 2804 N 46th Ave Unit C429
- 2812 N 46th Ave Unit G274
- 2800 N 46th Ave Unit A608
- 2812 N 46th Ave Unit G469
- 2804 N 46th Ave Unit C227
- 2808 N 46th Ave Unit E650
- 2818 N 46th Ave Unit K585
- 2808 N 46th Ave Unit E450
- 2802 N 46th Ave Unit B513
- 2802 N 46th Ave Unit B315
- 2810 N 46th Ave Unit F462
- 2808 N 46th Ave Unit E353
- 2802 N 46th Ave Unit B319
- 2808 N 46th Ave Unit 245
- 2816 N 46th Ave Unit J682
- 2808 N 46th Ave Unit E453
- 2808 N 46th Ave Unit E646
- 2802 N 46th Ave Unit B616
- 2802 N 46th Ave Unit B425






