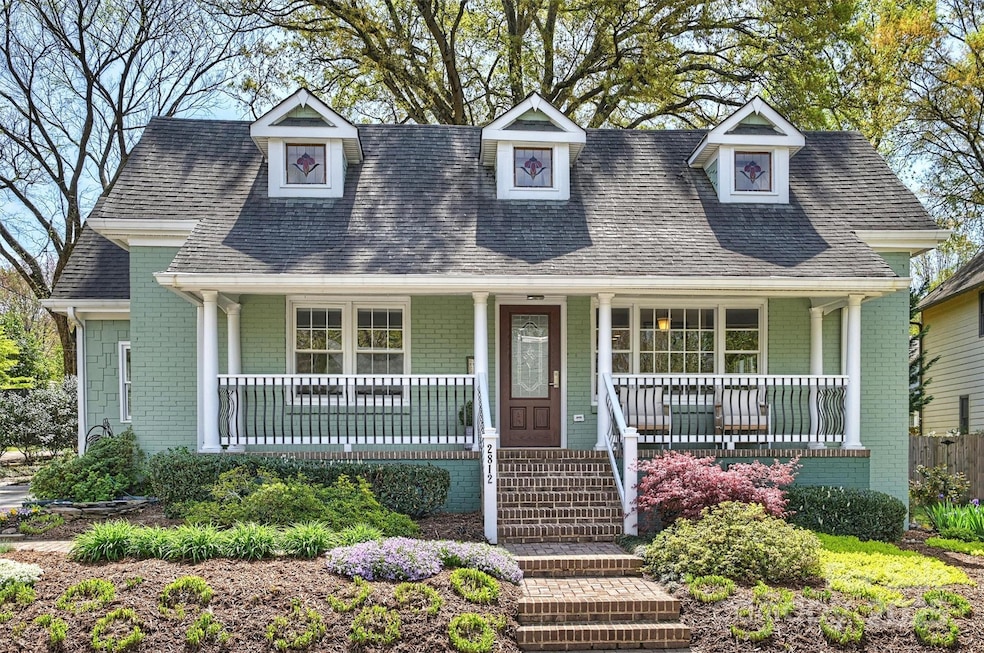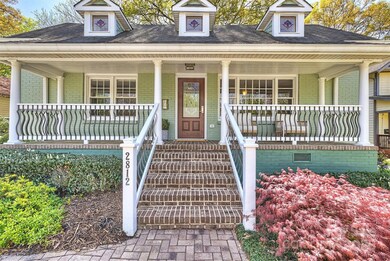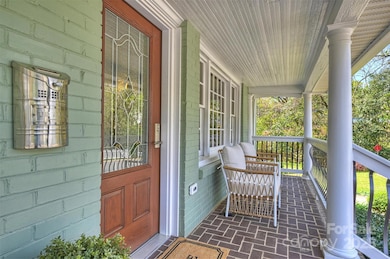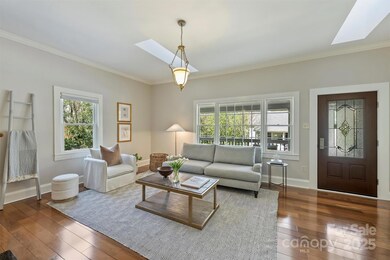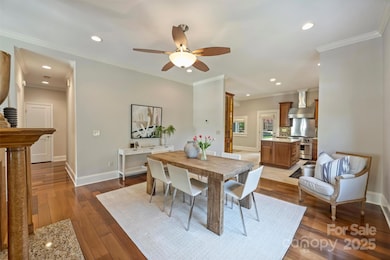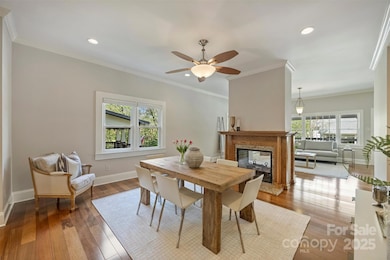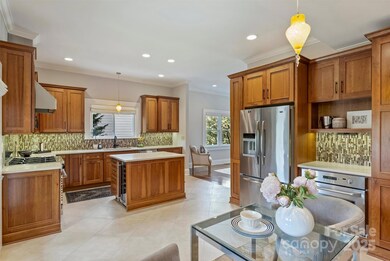
2812 N Myers St Charlotte, NC 28205
North Charlotte NeighborhoodEstimated payment $4,898/month
Highlights
- Open Floorplan
- Wooded Lot
- Wine Refrigerator
- Cape Cod Architecture
- Wood Flooring
- Covered patio or porch
About This Home
Tucked Away At The End Of A Hidden Street In The Heart Of NoDa, 2812 N Myers St. Is The Artsy Retreat You’ve Been Dreaming Of! This One-Level Victorian-Cape Cod Charmer Blends Historic Mill Home Vibes With Peaceful Living. The Covered Front & Rear Porches Set The Stage For Cozy Mornings, Inside, A See-Through Gas Log Fireplace Anchors The Open-Concept Living & Dining Area. The Kitchen Is A Chef’s Dream—6 Burner Gas Range, Double Ovens, Stunning High-End Soft Close Cabinetry, & Breakfast Nook. The Primary Suite Boasts French Doors Leading To The Back Deck & A Lush Backyard Oasis With Rear Access To Charles Ave. Room For A Future Garage Or Rear Parking Adds Even More Potential! Meticulously Maintained & Bursting With Character, This 3-Bed, 2.5-Bath Gem Is Listed At $795K—But It Won’t Last Long. If You’re Craving An Artsy, Private Retreat In NoDa, This Is The One! Plus, Enjoy Easy Walkability To Restaurants, Shops, Live Music, & The Light Rail - All That The Arts District Has To Offer!
Listing Agent
Savvy + Co Real Estate Brokerage Email: Jeff@JeffKingRealtor.com License #236333
Home Details
Home Type
- Single Family
Est. Annual Taxes
- $5,530
Year Built
- Built in 1905
Lot Details
- Cul-De-Sac
- Privacy Fence
- Back Yard Fenced
- Wooded Lot
- Property is zoned N1-C
Parking
- Driveway
Home Design
- Cape Cod Architecture
- Victorian Architecture
- Cottage
- Four Sided Brick Exterior Elevation
Interior Spaces
- 2,187 Sq Ft Home
- 1-Story Property
- Open Floorplan
- See Through Fireplace
- French Doors
- Living Room with Fireplace
- Wood Flooring
- Crawl Space
- Laundry Room
Kitchen
- Breakfast Bar
- Oven
- Gas Range
- Range Hood
- Dishwasher
- Wine Refrigerator
- Kitchen Island
Bedrooms and Bathrooms
- 3 Main Level Bedrooms
- Split Bedroom Floorplan
- Walk-In Closet
Outdoor Features
- Covered patio or porch
- Shed
Schools
- Villa Heights Elementary School
- Eastway Middle School
- Garinger High School
Utilities
- Central Air
- Heat Pump System
Community Details
- The Arts District Subdivision
Listing and Financial Details
- Assessor Parcel Number 083-077-18
Map
Home Values in the Area
Average Home Value in this Area
Tax History
| Year | Tax Paid | Tax Assessment Tax Assessment Total Assessment is a certain percentage of the fair market value that is determined by local assessors to be the total taxable value of land and additions on the property. | Land | Improvement |
|---|---|---|---|---|
| 2023 | $5,530 | $710,100 | $325,000 | $385,100 |
| 2022 | $4,301 | $445,700 | $200,000 | $245,700 |
| 2021 | $4,301 | $445,700 | $200,000 | $245,700 |
| 2020 | $4,301 | $445,700 | $200,000 | $245,700 |
| 2019 | $4,393 | $445,700 | $200,000 | $245,700 |
| 2018 | $3,802 | $284,200 | $95,000 | $189,200 |
| 2017 | $3,742 | $284,200 | $95,000 | $189,200 |
| 2016 | $3,732 | $284,200 | $95,000 | $189,200 |
| 2015 | $3,721 | $265,700 | $95,000 | $170,700 |
| 2014 | $3,742 | $0 | $0 | $0 |
Property History
| Date | Event | Price | Change | Sq Ft Price |
|---|---|---|---|---|
| 04/03/2025 04/03/25 | For Sale | $795,000 | -- | $364 / Sq Ft |
Deed History
| Date | Type | Sale Price | Title Company |
|---|---|---|---|
| Warranty Deed | $374,000 | None Available | |
| Warranty Deed | $100,000 | -- |
Mortgage History
| Date | Status | Loan Amount | Loan Type |
|---|---|---|---|
| Closed | $212,500 | New Conventional | |
| Closed | $223,900 | Purchase Money Mortgage |
Similar Homes in Charlotte, NC
Source: Canopy MLS (Canopy Realtor® Association)
MLS Number: 4240268
APN: 083-077-18
- 803 Charles Ave
- 807 Charles Ave
- 721 Charles Ave
- 2709 Yadkin Ave
- 1009 Leigh Ave
- 709 Matheson Ave
- 2724 N Davidson St
- 2824 N Brevard St
- 2927 Clemson Ave
- 3123 N Davidson St Unit 302
- 2729 Duncan Ave
- 2338 Yadkin Ave Unit D205
- 2338 Yadkin Ave Unit 203D
- 2338 Yadkin Ave Unit D505
- 1000 E 35th St
- 925 E 35th St
- 819 E 36th St
- 921 E 36th St
- 1012 E 36th St
- 2729 Clemson Ave
