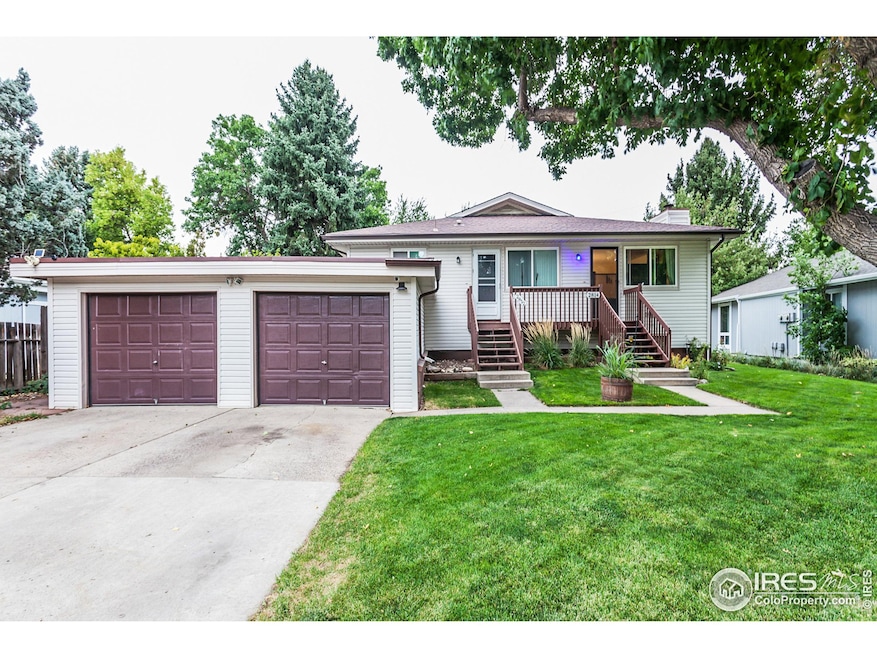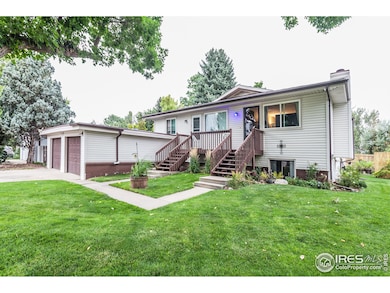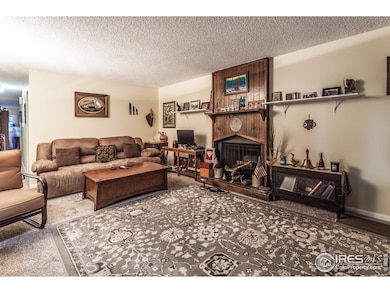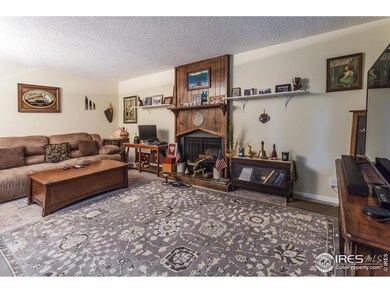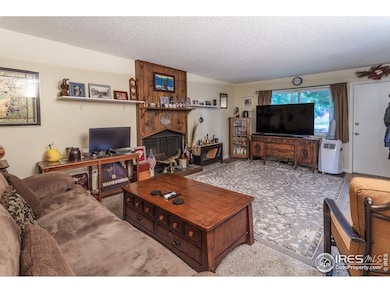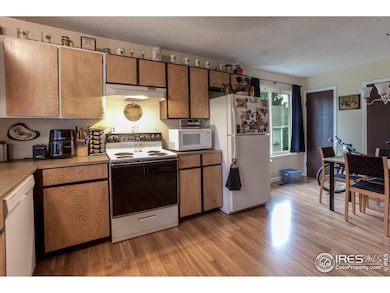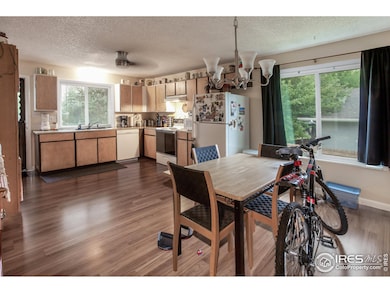2812 Parklake Dr Fort Collins, CO 80525
Lake Sherwood NeighborhoodHighlights
- Community Pool
- Eat-In Kitchen
- Wood Fence
- Shepardson Elementary School Rated A-
- Forced Air Heating System
- 1-Story Property
About This Home
As of November 2024What an incredible opportunity to own a duplex in mid-town Fort Collins. Two spacious units! Floor plan available. 2812- The main level offers a nice size eat-in kitchen, living room two bedrooms and 1.5 bathrooms and laundry Lower level is finished with two bedrooms, bath and rec room. Fenced yard! 2814 - Main level has a nice living room with fireplace, eat-in kitchen two bedrooms, 1.5 bathrooms and laundry. Lower level is partially finished with third bedroom and an office area. Fenced yard.
Property Details
Home Type
- Multi-Family
Est. Annual Taxes
- $3,874
Year Built
- Built in 1972
Lot Details
- 8,242 Sq Ft Lot
- Wood Fence
HOA Fees
- $65 Monthly HOA Fees
Home Design
- Duplex
- Wood Frame Construction
- Composition Roof
Interior Spaces
- 4,437 Sq Ft Home
- 1-Story Property
- Partial Basement
- Washer and Dryer Hookup
Kitchen
- Eat-In Kitchen
- Electric Oven or Range
- Dishwasher
Bedrooms and Bathrooms
- 19,690 Bedrooms
- 14,064 Bathrooms
Schools
- Shepardson Elementary School
- Boltz Middle School
- Ft Collins High School
Utilities
- Forced Air Heating System
Listing and Financial Details
- Tenant pays for deposit, gas, electricity, water
- Assessor Parcel Number R0165891
Community Details
Overview
- 5,626 Units
- Lake Sherwood Subdivision
Recreation
- Community Pool
Map
Home Values in the Area
Average Home Value in this Area
Property History
| Date | Event | Price | Change | Sq Ft Price |
|---|---|---|---|---|
| 11/18/2024 11/18/24 | Sold | $687,500 | -1.8% | $155 / Sq Ft |
| 10/09/2024 10/09/24 | Pending | -- | -- | -- |
| 09/30/2024 09/30/24 | For Sale | $700,000 | -- | $158 / Sq Ft |
Tax History
| Year | Tax Paid | Tax Assessment Tax Assessment Total Assessment is a certain percentage of the fair market value that is determined by local assessors to be the total taxable value of land and additions on the property. | Land | Improvement |
|---|---|---|---|---|
| 2025 | $3,874 | $46,123 | $2,680 | $43,443 |
| 2024 | $3,874 | $46,123 | $2,680 | $43,443 |
| 2022 | $3,108 | $32,912 | $2,720 | $30,192 |
| 2021 | $3,210 | $34,606 | $2,860 | $31,746 |
| 2020 | $3,412 | $36,465 | $2,860 | $33,605 |
| 2019 | $3,427 | $36,465 | $2,860 | $33,605 |
| 2018 | $3,043 | $33,394 | $2,880 | $30,514 |
| 2017 | $3,033 | $33,394 | $2,880 | $30,514 |
| 2016 | $2,337 | $25,599 | $3,184 | $22,415 |
| 2015 | $2,320 | $26,850 | $3,180 | $23,670 |
| 2014 | $1,958 | $21,460 | $3,180 | $18,280 |
Mortgage History
| Date | Status | Loan Amount | Loan Type |
|---|---|---|---|
| Open | $323,500 | New Conventional | |
| Closed | $323,500 | New Conventional | |
| Previous Owner | $50,000 | Future Advance Clause Open End Mortgage |
Deed History
| Date | Type | Sale Price | Title Company |
|---|---|---|---|
| Warranty Deed | $687,500 | None Listed On Document | |
| Warranty Deed | $687,500 | None Listed On Document | |
| Interfamily Deed Transfer | -- | None Available | |
| Warranty Deed | $85,000 | -- |
Source: IRES MLS
MLS Number: 1019690
APN: 87301-06-023
- 2632 Parklake Ct
- 2836 Adobe Dr
- 2631 Sagebrush Dr
- 3024 Anchor Way Unit 3
- 2606 Shadow Ct
- 3025 Regatta Ln Unit 3
- 1907 Massachusetts St
- 1631 Brentford Ln
- 2618 Brookwood Dr
- 2751 Iowa Dr Unit 305
- 2751 Iowa Dr Unit 203
- 2715 Iowa Dr Unit 103
- 2133 Krisron Rd Unit B-204
- 2450 Windrow Dr Unit E203
- 3218 Wedgewood Ct
- 2921 Kansas Dr Unit I
- 1331 Centennial Rd
- 3306 Carlton Ave
- 2243 Trestle Rd
- 2207 Rollingwood Dr
