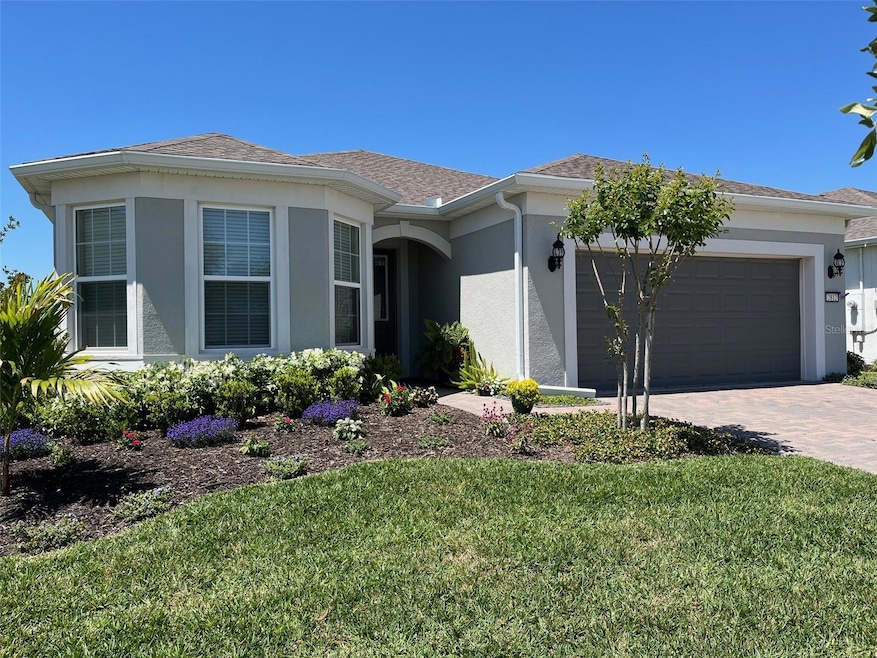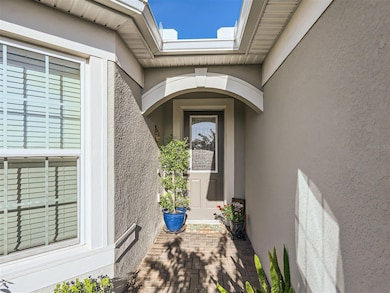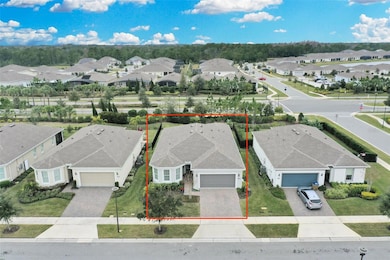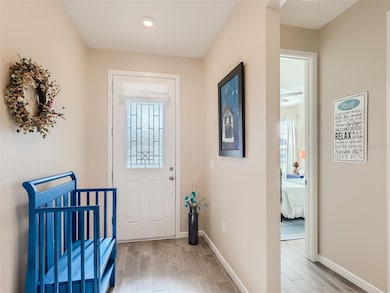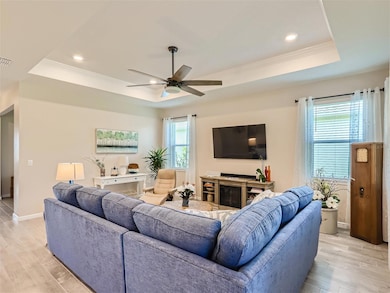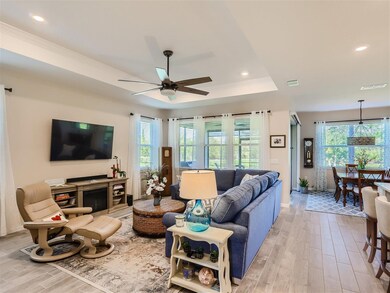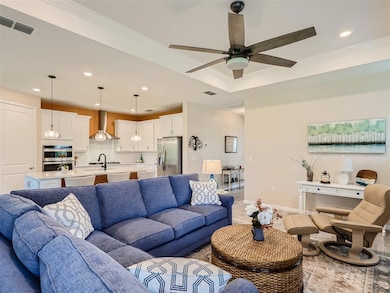
2812 Ruby Rose Ln Saint Cloud, FL 34771
Estimated payment $3,824/month
Highlights
- Fitness Center
- Gated Community
- Clubhouse
- Senior Community
- Open Floorplan
- Contemporary Architecture
About This Home
Under contract-accepting backup offers. Beautiful Del Webb Sunbridge home backs to maturely landscaped area for privacy. This bright and open home is beautifully cared for featuring upgraded cabinets, quartz countertops and SS Whirlpool appliances. Tile floors + 8’ interior panel doors throughout. The split floorplan provides privacy with two guest bedrooms and full bath at front and Master suite at back of home. Use the additional flex room for an office, den or your long desired craft space. 2 Car garage with epoxy floors, rain gutters, water softener + screened lanai with sun screens. Del Webb Sunbridge offers an abundance of resort-style amenities with social events and activities centered in the 27,000-square foot clubhouse and planned by a full-time Lifestyle Director. With a zero-entry pool with lap lanes, resistance pool, poolside hammocks, and heated spa, sports courts, a movement studio, walking trails and more. Meet new friends at a resident club, take a painting class at one of the many art studios, attend a concert or show, grab a bite at the on-site tavern & grille, or chat at the fire pits and grille pavilion. Get spoiled at Del Webb Sunbridge - after all, this is your time! Your home's yard maintenance are included, and fiber network provides up to gigabit internet speed. Del Webb Sunbridge’s resort amenities, sports courts, and Lifestyle Director with nearby Lake Nona truly make this the ideal neighborhood and a perfect location to call home.
Listing Agent
Annette Wendorff
Brokerage Phone: 407-751-2111 License #3571657
Home Details
Home Type
- Single Family
Est. Annual Taxes
- $5,751
Year Built
- Built in 2020
Lot Details
- 6,534 Sq Ft Lot
- Lot Dimensions are 54 x 122
- East Facing Home
- Landscaped
- Private Lot
- Level Lot
- Irrigation
HOA Fees
- $426 Monthly HOA Fees
Parking
- 2 Car Attached Garage
- Garage Door Opener
- Driveway
Home Design
- Contemporary Architecture
- Slab Foundation
- Shingle Roof
- Block Exterior
- Stucco
Interior Spaces
- 2,084 Sq Ft Home
- Open Floorplan
- Shelving
- Crown Molding
- Tray Ceiling
- Ceiling Fan
- Double Pane Windows
- Low Emissivity Windows
- Blinds
- Rods
- Sliding Doors
- Entrance Foyer
- Great Room
- Family Room Off Kitchen
- Formal Dining Room
- Den
- Inside Utility
- Laundry Room
- Tile Flooring
Kitchen
- Walk-In Pantry
- Built-In Oven
- Cooktop with Range Hood
- Recirculated Exhaust Fan
- Microwave
- Dishwasher
- Disposal
Bedrooms and Bathrooms
- 3 Bedrooms
- Primary Bedroom on Main
- Split Bedroom Floorplan
- En-Suite Bathroom
- Closet Cabinetry
- Linen Closet
- Walk-In Closet
- 2 Full Bathrooms
- Tall Countertops In Bathroom
- Dual Sinks
- Bathtub with Shower
- Shower Only
- Built-In Shower Bench
Home Security
- Security Gate
- In Wall Pest System
Outdoor Features
- Covered patio or porch
- Rain Gutters
Schools
- Harmony Community Elementary School
- Harmony Middle School
- Tohopekaliga High School
Utilities
- Central Air
- Vented Exhaust Fan
- Heat Pump System
- Underground Utilities
- Natural Gas Connected
- Tankless Water Heater
- Water Softener
Listing and Financial Details
- Visit Down Payment Resource Website
- Tax Lot 429
- Assessor Parcel Number 11-25-31-5718-0001-4290
- $1,077 per year additional tax assessments
Community Details
Overview
- Senior Community
- Association fees include common area taxes, pool, internet, ground maintenance, management, recreational facilities
- Castle Group/Stacey Peach Association, Phone Number (407) 915-3410
- Visit Association Website
- Built by DEL WEBB
- Del Webb Sunbridge Ph 1 Subdivision, Mystique Floorplan
- Association Owns Recreation Facilities
- The community has rules related to allowable golf cart usage in the community, vehicle restrictions
Amenities
- Restaurant
- Clubhouse
- Community Mailbox
Recreation
- Tennis Courts
- Pickleball Courts
- Fitness Center
- Community Pool
- Community Spa
Security
- Security Guard
- Gated Community
Map
Home Values in the Area
Average Home Value in this Area
Tax History
| Year | Tax Paid | Tax Assessment Tax Assessment Total Assessment is a certain percentage of the fair market value that is determined by local assessors to be the total taxable value of land and additions on the property. | Land | Improvement |
|---|---|---|---|---|
| 2024 | $5,751 | $340,274 | -- | -- |
| 2023 | $5,751 | $330,364 | $0 | $0 |
| 2022 | $5,549 | $320,742 | $0 | $0 |
| 2021 | $4,582 | $311,400 | $60,000 | $251,400 |
| 2020 | $564 | $35,000 | $35,000 | $0 |
Property History
| Date | Event | Price | Change | Sq Ft Price |
|---|---|---|---|---|
| 03/17/2025 03/17/25 | Pending | -- | -- | -- |
| 02/11/2025 02/11/25 | For Sale | $524,000 | +42.1% | $251 / Sq Ft |
| 10/30/2020 10/30/20 | Sold | $368,705 | -3.5% | $177 / Sq Ft |
| 10/01/2020 10/01/20 | Pending | -- | -- | -- |
| 09/16/2020 09/16/20 | Price Changed | $382,005 | +0.8% | $183 / Sq Ft |
| 08/31/2020 08/31/20 | For Sale | $379,005 | -- | $182 / Sq Ft |
Deed History
| Date | Type | Sale Price | Title Company |
|---|---|---|---|
| Special Warranty Deed | $368,800 | Pgp Title |
Mortgage History
| Date | Status | Loan Amount | Loan Type |
|---|---|---|---|
| Open | $356,049 | VA |
Similar Homes in the area
Source: Stellar MLS
MLS Number: O6270976
APN: 11-25-31-5718-0001-4290
- 3013 Cherry Blossom Loop
- 6117 Sandy Springs Ct
- 2793 Nature View Rd
- 6257 Dew Drop Loop
- 6319 Dew Drop Loop
- 6312 Dew Drop Loop
- 2322 Lily Bloom Rd
- 2719 River Creek Ln
- 6308 Mossy Oak Rd
- 6145 Citrus Grove Ct
- 6105 Citrus Grove Ct
- 6348 Mossy Oak Rd
- 2590 Cliff Way
- 2592 Pine Preserve Ct
- 2587 Cliff Way
- 2542 Cliff Way
- 6403 Cyrils Dr
- 6406 Rover Way
- 2795 Absher Rd
- 2944 Scout St
