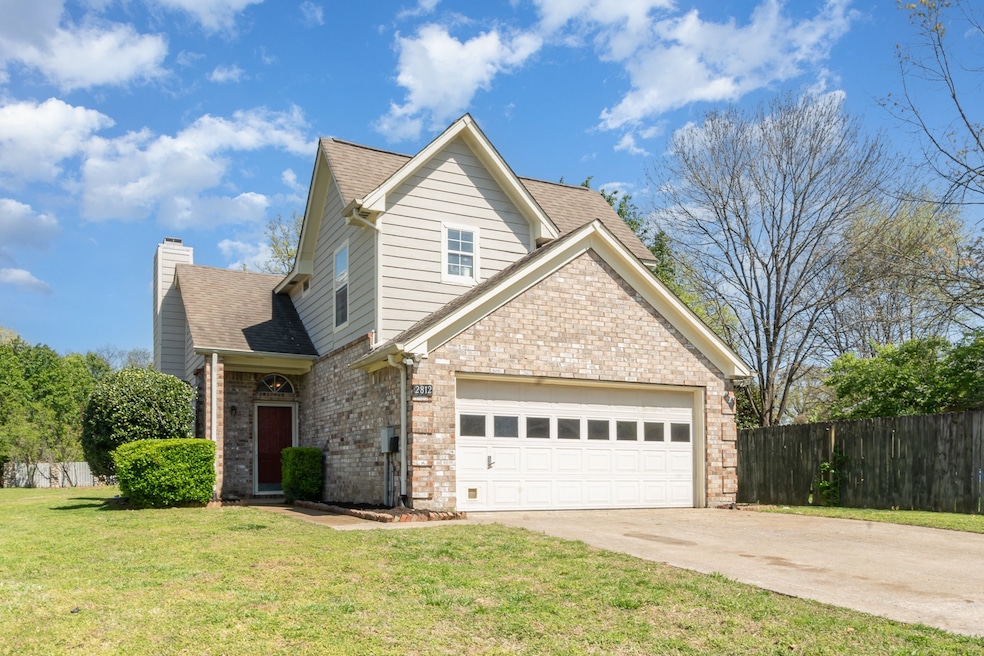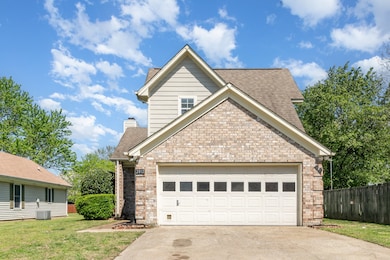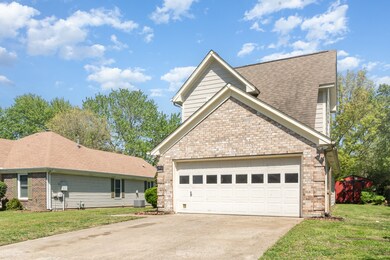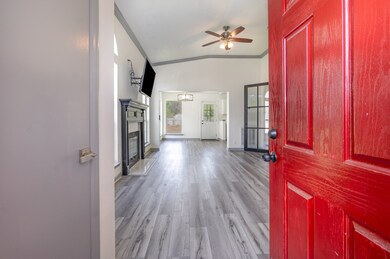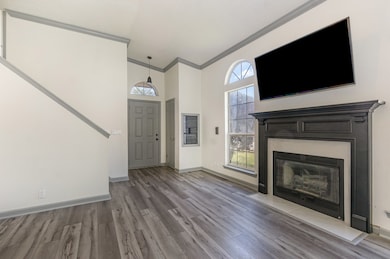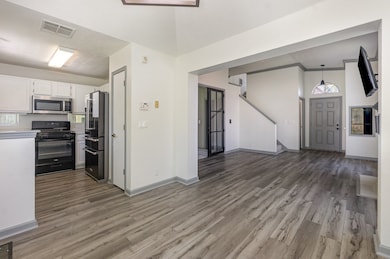
2812 Steamboat Dr Nashville, TN 37214
Music Valley NeighborhoodEstimated payment $2,176/month
Highlights
- Popular Property
- Cooling Available
- Central Heating
- 2 Car Attached Garage
- Patio
- Wood Siding
About This Home
Charming home in a prime music city location, just minutes from Opryland, Opry Mills, and I-24 / I-40! This open-concept home features vaulted ceilings and built-in surround for an immersive living room experience. The spacious backyard and patio with a hook-up are perfect for entertaining. Recent upgrades include a brand new HVAC (Jan 2023) stylish LVP flooring and carpet , fresh neutral paint throughout and a beautifully renovated kitchen with stunning quartz countertops and fully remodeled bathrooms.
Home Details
Home Type
- Single Family
Est. Annual Taxes
- $1,911
Year Built
- Built in 1988
Lot Details
- 7,405 Sq Ft Lot
- Lot Dimensions are 55 x 142
HOA Fees
- $12 Monthly HOA Fees
Parking
- 2 Car Attached Garage
Home Design
- Brick Exterior Construction
- Slab Foundation
- Wood Siding
Interior Spaces
- 1,180 Sq Ft Home
- Property has 1 Level
- Gas Fireplace
- Living Room with Fireplace
Flooring
- Carpet
- Laminate
- Vinyl
Bedrooms and Bathrooms
- 3 Bedrooms | 1 Main Level Bedroom
- 2 Full Bathrooms
Outdoor Features
- Patio
Schools
- Pennington Elementary School
- Two Rivers Middle School
- Mcgavock Comp High School
Utilities
- Cooling Available
- Central Heating
- Heating System Uses Natural Gas
Community Details
- Association fees include ground maintenance, trash
- River Trace Estates Subdivision
Listing and Financial Details
- Assessor Parcel Number 062020A15600CO
Map
Home Values in the Area
Average Home Value in this Area
Tax History
| Year | Tax Paid | Tax Assessment Tax Assessment Total Assessment is a certain percentage of the fair market value that is determined by local assessors to be the total taxable value of land and additions on the property. | Land | Improvement |
|---|---|---|---|---|
| 2024 | $1,911 | $58,725 | $13,750 | $44,975 |
| 2023 | $1,911 | $58,725 | $13,750 | $44,975 |
| 2022 | $2,225 | $58,725 | $13,750 | $44,975 |
| 2021 | $1,931 | $58,725 | $13,750 | $44,975 |
| 2020 | $1,674 | $39,650 | $8,250 | $31,400 |
| 2019 | $1,251 | $39,650 | $8,250 | $31,400 |
Property History
| Date | Event | Price | Change | Sq Ft Price |
|---|---|---|---|---|
| 04/18/2025 04/18/25 | For Sale | $360,000 | +22.0% | $305 / Sq Ft |
| 05/30/2023 05/30/23 | Sold | $295,000 | -6.3% | $250 / Sq Ft |
| 04/23/2023 04/23/23 | Pending | -- | -- | -- |
| 04/03/2023 04/03/23 | Price Changed | $315,000 | -3.1% | $267 / Sq Ft |
| 03/28/2023 03/28/23 | For Sale | $325,000 | 0.0% | $275 / Sq Ft |
| 03/21/2023 03/21/23 | Pending | -- | -- | -- |
| 03/12/2023 03/12/23 | For Sale | $325,000 | -- | $275 / Sq Ft |
Deed History
| Date | Type | Sale Price | Title Company |
|---|---|---|---|
| Warranty Deed | $295,000 | Bell & Alexander Title |
Mortgage History
| Date | Status | Loan Amount | Loan Type |
|---|---|---|---|
| Open | $286,150 | New Conventional | |
| Previous Owner | $40,000 | Credit Line Revolving | |
| Previous Owner | $20,000 | Credit Line Revolving | |
| Previous Owner | $70,000 | Unknown | |
| Previous Owner | $16,525 | Unknown | |
| Previous Owner | $13,700 | Unknown | |
| Previous Owner | $8,000 | Unknown |
Similar Homes in the area
Source: Realtracs
MLS Number: 2811177
APN: 062-02-0A-156-00
- 4401 Frost St
- 3024 Delta Queen Dr
- 3297 Cain Harbor Dr
- 2956 Steamboat Dr
- 2511 Sonar St Unit 65
- 2707 Penn Meade Dr
- 1202 Alandee St
- 1136 Alandee St Unit 130
- 1116 Alandee St
- 3047 Penn Meade Way
- 0 Pennington Bend Rd Unit 2094753
- 3128 Penn Meade Way
- 2646 Miami Ave
- 2644 Miami Ave
- 2618 Miami Ave
- 248 Valley Bend Dr
- 217 Valley Bend Dr
- 1012 Berwick Trail
- 1253 Fernbank Dr
- 4104 Brush Hill Rd
