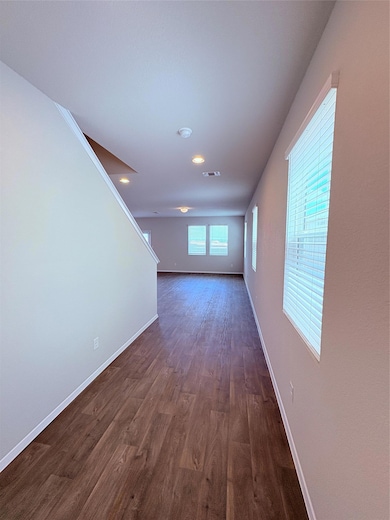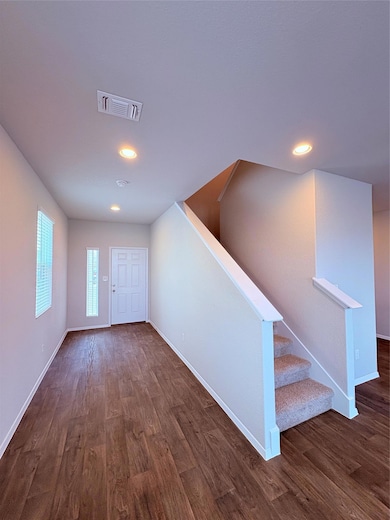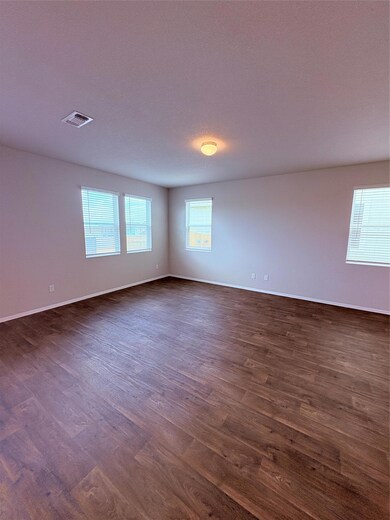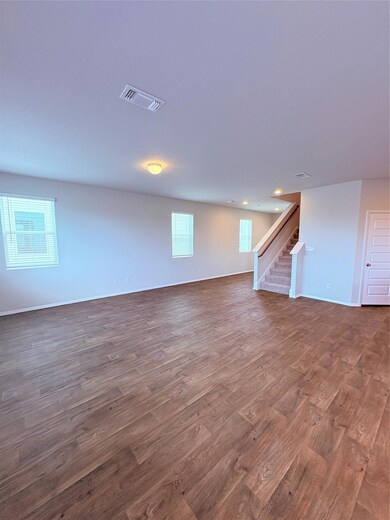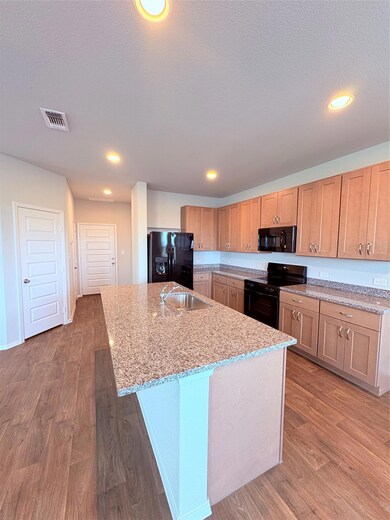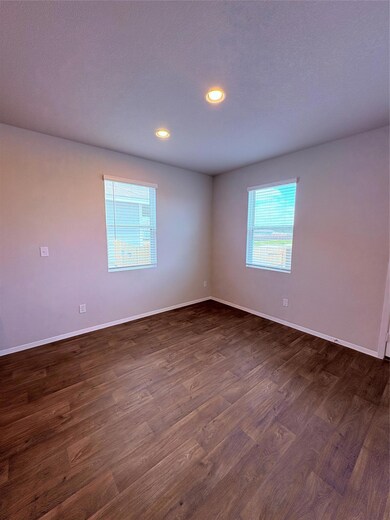2812 Steels Rd Pflugerville, TX 78660
Dessau NeighborhoodHighlights
- 2 Car Attached Garage
- Recessed Lighting
- ENERGY STAR Qualified Appliances
- Community Playground
- Kitchen Island
- Central Heating and Cooling System
About This Home
Welcome to 2812 Steels Rd – a stunning, brand new two-story home located in the desirable Edgebrooke community of Pflugerville. This spacious 4-bedroom, 3-bathroom home offers 2,265 square feet of beautifully designed living space with high-end finishes throughout.
Step inside to find an open-concept layout with plenty of natural light, a modern kitchen with granite countertops, stainless steel appliances, and a large island perfect for entertaining. Upstairs, you'll find a luxurious primary suite featuring quartz countertops, dual vanities, and a walk-in closet, along with additional bedrooms ideal for guests, a home office, or playroom.
Key Features:
Brand new construction – be the first to live here
4 bedrooms / 3 full baths
Open floor plan with upgraded finishes
Energy-efficient appliances and windows
Attached 2-car garage
Located in the Pflugerville ISD
Enjoy community amenities including walking trails and a playground, with easy access to nearby schools, shopping, and major highways.
Deposit Alternative Available through Obligo – skip the traditional deposit
$65 Monthly Resident Benefit Package includes HVAC filter delivery, on-demand pest control, utility concierge service, online payments, and more
Available for immediate move-in – schedule your tour today and make this brand-new home yours.
Listing Agent
Campanas Property Management Brokerage Phone: (210) 314-1039 License #0645419
Home Details
Home Type
- Single Family
Year Built
- Built in 2024 | Under Construction
Lot Details
- 4,356 Sq Ft Lot
- Lot Dimensions are 40x115
- Southwest Facing Home
- Privacy Fence
- Sprinkler System
- Back and Front Yard
Parking
- 2 Car Attached Garage
- Front Facing Garage
- Garage Door Opener
Home Design
- Slab Foundation
- Composition Roof
- HardiePlank Type
Interior Spaces
- 2,265 Sq Ft Home
- 2-Story Property
- Recessed Lighting
- ENERGY STAR Qualified Windows
- Fire and Smoke Detector
Kitchen
- Electric Range
- Microwave
- Plumbed For Ice Maker
- Dishwasher
- ENERGY STAR Qualified Appliances
- Kitchen Island
- Disposal
Flooring
- Carpet
- Vinyl
Bedrooms and Bathrooms
- 4 Bedrooms
Schools
- Dessau Elementary And Middle School
- Weiss High School
Utilities
- Central Heating and Cooling System
- Vented Exhaust Fan
- Underground Utilities
- Electric Water Heater
Listing and Financial Details
- Security Deposit $3,750
- Tenant pays for all utilities
- The owner pays for association fees, taxes
- 12 Month Lease Term
- $85 Application Fee
- Assessor Parcel Number 2812 Steels Road
Community Details
Overview
- Property has a Home Owners Association
- Built by Brohn Homes
- Edgebrooke Subdivision
- Property managed by RPM LONESTAR
Amenities
- Common Area
- Community Mailbox
Recreation
- Community Playground
- Trails
Pet Policy
- Dogs and Cats Allowed
Map
Source: Unlock MLS (Austin Board of REALTORS®)
MLS Number: 3986780
- 13209 Meersbook Rd
- 13205 Meersbook Rd
- 13203 Meersbook Rd
- 13201 Meersbook Rd
- 2817 Totley Rd
- 2711 Paragon Fox Dr
- 2710 Paragon Fox Dr
- 2912 Tavern Dr
- 2706 Totley Rd
- 2700 Paragon Fox Dr
- 2617 Paragon Fox Dr
- 2705 Totley Rd
- 2613 Paragon Fox Dr
- 2611 Paragon Fox Dr
- 2615 Totley Rd
- 2604 Totley Rd
- 2600 Totley Rd
- 13308 Riding Dr
- 13314 Riding Dr
- 13305 Henneman Dr

