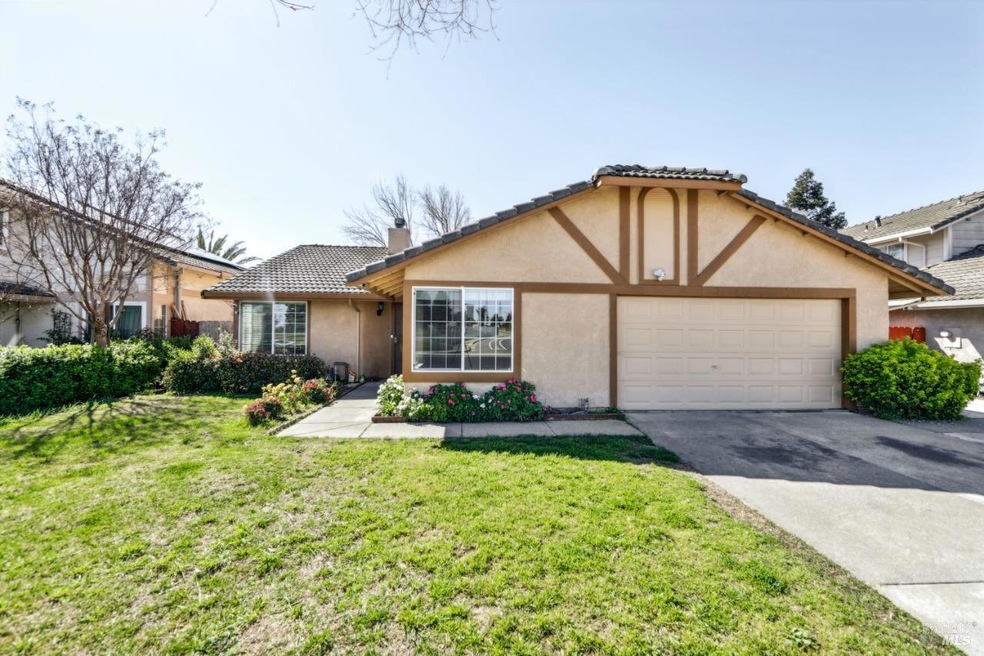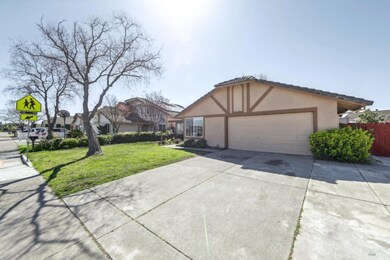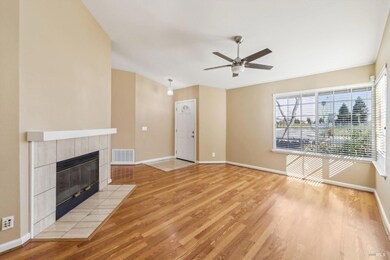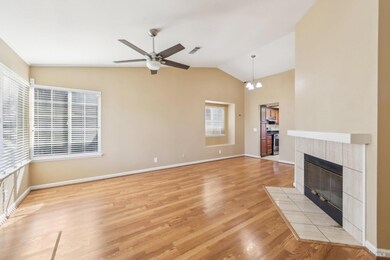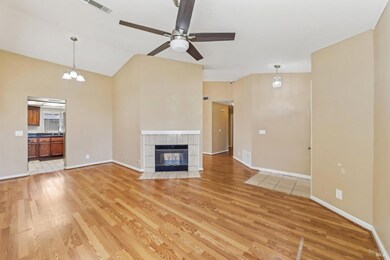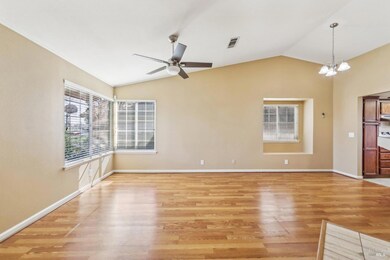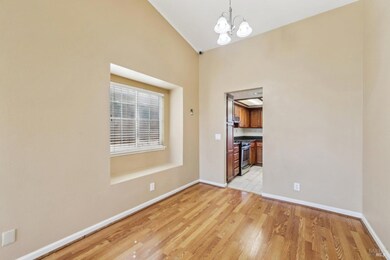
2812 Whitney Dr Fairfield, CA 94533
Estimated payment $3,276/month
Highlights
- Engineered Wood Flooring
- Granite Countertops
- Bathtub
- Vanden High School Rated A-
- 2 Car Attached Garage
- Walk-In Closet
About This Home
Welcome to 2812 Whitney Dr., a charming 3-bed, 2-bath home in an establish Fairfield community. Built in 1990, this 1,584 sq. ft. residence boasts an inviting open floor plan with wood-like laminate floors throughout the home. As you enter into the living room lovely natural light cascades through picture windows and a dual-sided fireplace seamlessly connects the living and dining areas. The spacious kitchen features stainless steel appliances and granite countertops while offering sightlines into a cozy dining room complete with French doors that open to a spacious patio - perfect for entertaining. The primary suite offers a peaceful retreat with sliding glass doors leading to the backyard, plus an en-suite bath with dual sinks and a walk-in closet for ultimate comfort. Enjoy the convenience on an in-home laundry closet, A/C, and a prime location in the sought-after Travis School District, with a high school just across the street. NO HOA. Schedule your tour today!
Listing Agent
Rosita Vallejo-arriaga
Redfin License #01720189

Home Details
Home Type
- Single Family
Est. Annual Taxes
- $2,547
Year Built
- Built in 1990
Parking
- 2 Car Attached Garage
Interior Spaces
- 1,584 Sq Ft Home
- 1-Story Property
- Ceiling Fan
- Double Sided Fireplace
- Living Room
- Family or Dining Combination
Kitchen
- Free-Standing Gas Range
- Dishwasher
- Granite Countertops
Flooring
- Engineered Wood
- Tile
Bedrooms and Bathrooms
- 3 Bedrooms
- Walk-In Closet
- Bathroom on Main Level
- 2 Full Bathrooms
- Bathtub
Laundry
- Laundry closet
- Dryer
- Washer
Additional Features
- 5,898 Sq Ft Lot
- Central Heating and Cooling System
Listing and Financial Details
- Assessor Parcel Number 0174-261-030
Map
Home Values in the Area
Average Home Value in this Area
Tax History
| Year | Tax Paid | Tax Assessment Tax Assessment Total Assessment is a certain percentage of the fair market value that is determined by local assessors to be the total taxable value of land and additions on the property. | Land | Improvement |
|---|---|---|---|---|
| 2024 | $2,547 | $245,616 | $74,211 | $171,405 |
| 2023 | $2,499 | $240,801 | $72,756 | $168,045 |
| 2022 | $2,434 | $236,080 | $71,330 | $164,750 |
| 2021 | $2,401 | $231,452 | $69,932 | $161,520 |
| 2020 | $2,373 | $229,079 | $69,215 | $159,864 |
| 2019 | $2,328 | $224,588 | $67,858 | $156,730 |
| 2018 | $2,299 | $220,185 | $66,528 | $153,657 |
| 2017 | $2,223 | $215,869 | $65,224 | $150,645 |
| 2016 | $2,188 | $211,638 | $63,946 | $147,692 |
| 2015 | $2,154 | $208,460 | $62,986 | $145,474 |
| 2014 | $2,115 | $204,378 | $61,753 | $142,625 |
Property History
| Date | Event | Price | Change | Sq Ft Price |
|---|---|---|---|---|
| 03/27/2025 03/27/25 | For Sale | $549,000 | -- | $347 / Sq Ft |
Deed History
| Date | Type | Sale Price | Title Company |
|---|---|---|---|
| Corporate Deed | $148,000 | First American Title Guarant |
Mortgage History
| Date | Status | Loan Amount | Loan Type |
|---|---|---|---|
| Open | $174,900 | VA | |
| Closed | $134,600 | Unknown | |
| Closed | $130,000 | Unknown | |
| Closed | $120,000 | Unknown | |
| Closed | $150,679 | VA |
Similar Homes in Fairfield, CA
Source: Bay Area Real Estate Information Services (BAREIS)
MLS Number: 325026740
APN: 0174-261-030
- 2956 Gammon Ct
- 3143 Puffin Cir
- 2681 Shasta Ct
- 3056 Puffin Cir Unit 2
- 44 Chaucer Ln
- 2428 Artisan Way
- 5014 Brown Ln
- 2510 Cyan Dr Unit 2
- 2428 Periwinkle Place
- 2456 Hanson Dr
- 2353 White Dr
- 2545 Cyan Dr
- 2550 Amaranth Place
- 5963 Big Sky Dr
- 5956 Big Sky Dr
- 2351 Digerud Dr
- 2266 NE Solace Vista None
- 2464 Lake Club Dr
- 2729 Soho Ln
- 2474 Founders Place
