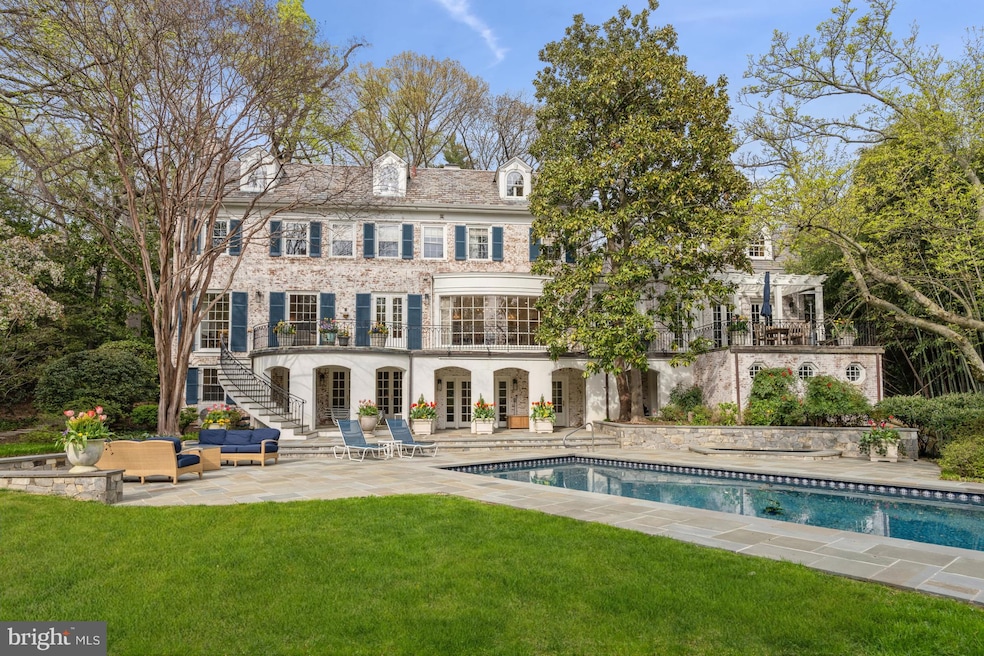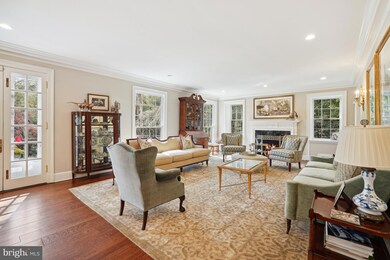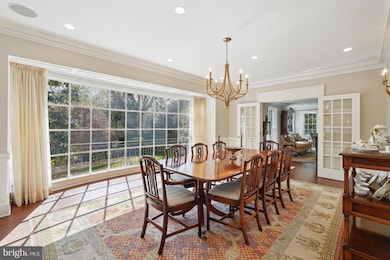
2812 Woodland Dr NW Washington, DC 20008
Woodland-Normanstone Terrace Neighborhood
7
Beds
7.5
Baths
7,097
Sq Ft
0.47
Acres
Highlights
- Heated In Ground Pool
- Dual Staircase
- Wood Flooring
- Oyster-Adams Bilingual School Rated A-
- Colonial Architecture
- 3 Fireplaces
About This Home
As of January 2025This home is located at 2812 Woodland Dr NW, Washington, DC 20008 and is currently priced at $5,300,000, approximately $746 per square foot. This property was built in 1941. 2812 Woodland Dr NW is a home located in District of Columbia with nearby schools including Oyster-Adams Bilingual School, Jackson Reed High School, and Aidan Montessori School.
Home Details
Home Type
- Single Family
Est. Annual Taxes
- $37,279
Year Built
- Built in 1941
Lot Details
- 0.47 Acre Lot
- Back Yard Fenced
Parking
- 2 Car Direct Access Garage
- 2 Driveway Spaces
- Oversized Parking
- Electric Vehicle Home Charger
- Front Facing Garage
- Garage Door Opener
- Stone Driveway
- Off-Street Parking
Home Design
- Colonial Architecture
- Brick Exterior Construction
Interior Spaces
- Property has 4 Levels
- Dual Staircase
- Crown Molding
- 3 Fireplaces
- Family Room Off Kitchen
- Formal Dining Room
- Wood Flooring
- Fire Sprinkler System
Kitchen
- Breakfast Area or Nook
- Butlers Pantry
- Gas Oven or Range
- Cooktop
- Dishwasher
- Disposal
Bedrooms and Bathrooms
- Walk-In Closet
- Soaking Tub
Laundry
- Front Loading Dryer
- Front Loading Washer
Finished Basement
- Walk-Out Basement
- Connecting Stairway
- Exterior Basement Entry
Pool
- Heated In Ground Pool
Schools
- Oyster-Adams Bilingual Elementary And Middle School
- Jackson-Reed High School
Utilities
- Forced Air Zoned Heating and Cooling System
- Natural Gas Water Heater
Community Details
- No Home Owners Association
- Massachusetts Avenue Heights Subdivision
Listing and Financial Details
- Assessor Parcel Number 2140//0030
Map
Create a Home Valuation Report for This Property
The Home Valuation Report is an in-depth analysis detailing your home's value as well as a comparison with similar homes in the area
Home Values in the Area
Average Home Value in this Area
Property History
| Date | Event | Price | Change | Sq Ft Price |
|---|---|---|---|---|
| 01/15/2025 01/15/25 | Sold | $5,300,000 | -6.2% | $747 / Sq Ft |
| 12/05/2024 12/05/24 | Pending | -- | -- | -- |
| 10/17/2024 10/17/24 | For Sale | $5,650,000 | +43.9% | $796 / Sq Ft |
| 08/01/2012 08/01/12 | Sold | $3,925,000 | -1.9% | $623 / Sq Ft |
| 06/08/2012 06/08/12 | Pending | -- | -- | -- |
| 06/01/2012 06/01/12 | For Sale | $3,999,000 | -- | $635 / Sq Ft |
Source: Bright MLS
Tax History
| Year | Tax Paid | Tax Assessment Tax Assessment Total Assessment is a certain percentage of the fair market value that is determined by local assessors to be the total taxable value of land and additions on the property. | Land | Improvement |
|---|---|---|---|---|
| 2024 | $37,868 | $4,542,060 | $2,114,250 | $2,427,810 |
| 2023 | $37,279 | $4,469,730 | $2,080,590 | $2,389,140 |
| 2022 | $37,229 | $4,458,590 | $2,041,770 | $2,416,820 |
| 2021 | $37,151 | $4,447,090 | $2,031,660 | $2,415,430 |
| 2020 | $36,385 | $4,356,270 | $1,887,730 | $2,468,540 |
| 2019 | $36,691 | $4,391,470 | $1,860,270 | $2,531,200 |
| 2018 | $35,390 | $4,236,920 | $0 | $0 |
| 2017 | $34,773 | $4,163,440 | $0 | $0 |
| 2016 | $33,663 | $4,032,050 | $0 | $0 |
| 2015 | $32,023 | $4,097,330 | $0 | $0 |
| 2014 | $29,121 | $3,997,420 | $0 | $0 |
Source: Public Records
Mortgage History
| Date | Status | Loan Amount | Loan Type |
|---|---|---|---|
| Previous Owner | $1,499,999 | Adjustable Rate Mortgage/ARM | |
| Previous Owner | $991,500 | Adjustable Rate Mortgage/ARM | |
| Previous Owner | $1,000,000 | New Conventional | |
| Previous Owner | $750,000 | No Value Available |
Source: Public Records
Deed History
| Date | Type | Sale Price | Title Company |
|---|---|---|---|
| Deed | $5,300,000 | Paragon Title | |
| Quit Claim Deed | -- | -- | |
| Deed | $2,650,000 | -- |
Source: Public Records
Similar Homes in Washington, DC
Source: Bright MLS
MLS Number: DCDC2164868
APN: 2140-0030
Nearby Homes
- 2815 Woodland Dr NW
- 2700 Calvert St NW Unit 217
- 2700 Calvert St NW Unit 517
- 2700 Calvert St NW Unit 711/717
- 2700 Calvert St NW Unit 118
- 2700 Calvert St NW Unit 111
- 2501 Calvert St NW Unit 809
- 2501 Calvert St NW Unit 801
- 2439 Wyoming Ave NW
- 2660 Connecticut Ave NW Unit 3B
- 2660 Connecticut Ave NW Unit 6D
- 2411 Tracy Place NW
- 2429 California St NW
- 2330 Tracy Place NW
- 2040 Belmont Rd NW Unit 132
- 2040 Belmont Rd NW Unit 425
- 2202 Cathedral Ave NW
- 2738 Woodley Place NW
- 2032 Belmont Rd NW Unit 603
- 2032 Belmont Rd NW Unit 204






