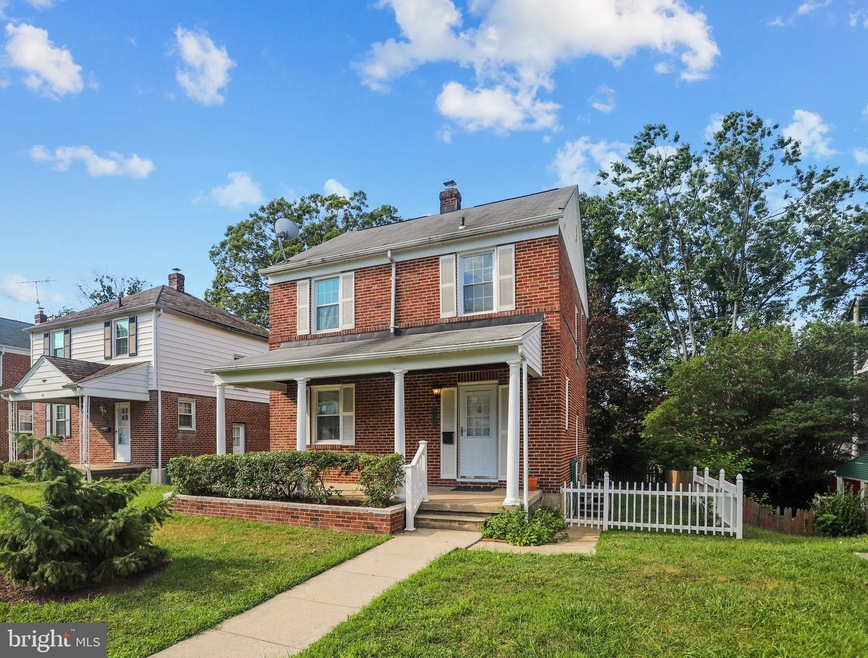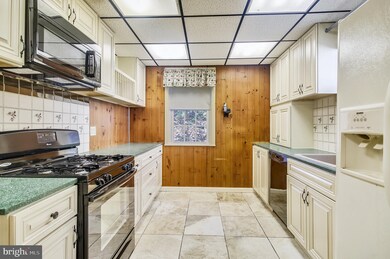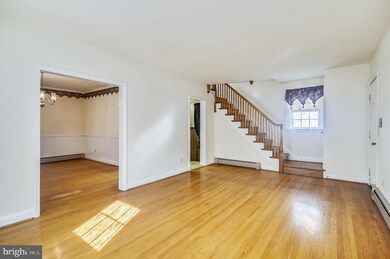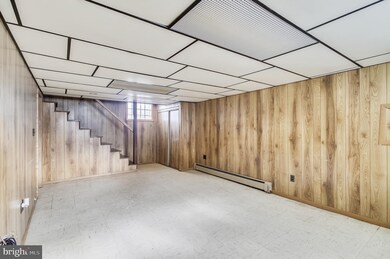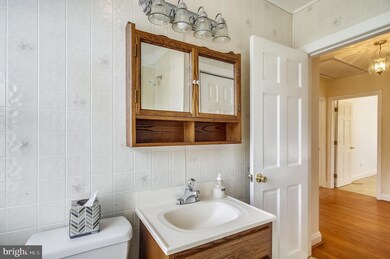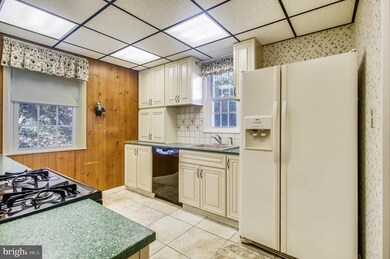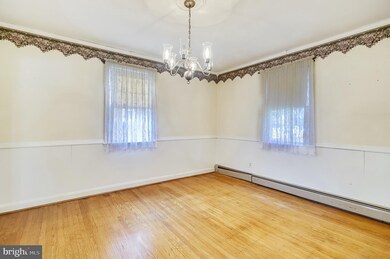
2813 Chesley Ave Parkville, MD 21234
North Harford Road NeighborhoodHighlights
- Colonial Architecture
- Traditional Floor Plan
- Attic
- Recreation Room
- Wood Flooring
- No HOA
About This Home
As of January 2021Brick Colonial w/Hardwood Floors on 1st & 2nd Lvls; Remodeled Kitchen w/Ceramic Tile Floor, Updated Cabinets & Counters plus Appliances; Large Covered Front Porch; Level Fenced Back Yard; Mostly Finished Lower Level w/Club Room, Laundry, Full Bath and Utility & Workroom . Lots of Windows for all levels; Needs some painting & finishing touches. Waterproofed Basement; Updated Electric Service; Sits on a one-way street and close to shopping & transportation.
Home Details
Home Type
- Single Family
Est. Annual Taxes
- $3,663
Year Built
- Built in 1942
Lot Details
- 4,787 Sq Ft Lot
- Infill Lot
- Northeast Facing Home
- Vinyl Fence
- Wood Fence
- Wire Fence
- Landscaped
- Back Yard Fenced, Front and Side Yard
- Property is in average condition
- Property is zoned R-3
Home Design
- Colonial Architecture
- Brick Exterior Construction
- Plaster Walls
- Fiberglass Roof
- Concrete Perimeter Foundation
Interior Spaces
- Property has 3 Levels
- Traditional Floor Plan
- Chair Railings
- Paneling
- Double Pane Windows
- Replacement Windows
- Double Hung Windows
- Window Screens
- Living Room
- Dining Room
- Recreation Room
- Utility Room
- Wood Flooring
- Attic
Kitchen
- Galley Kitchen
- Gas Oven or Range
- Built-In Microwave
- Ice Maker
- Dishwasher
- Disposal
Bedrooms and Bathrooms
- 3 Bedrooms
- En-Suite Primary Bedroom
- Bathtub with Shower
- Walk-in Shower
Laundry
- Laundry Room
- Laundry on lower level
- Electric Dryer
- Washer
Partially Finished Basement
- Heated Basement
- Basement Fills Entire Space Under The House
- Connecting Stairway
- Side Basement Entry
- Sump Pump
- Basement Windows
Home Security
- Storm Doors
- Fire and Smoke Detector
- Flood Lights
Parking
- Public Parking
- Paved Parking
- On-Street Parking
- Unassigned Parking
Outdoor Features
- Exterior Lighting
- Porch
Utilities
- Window Unit Cooling System
- Forced Air Heating System
- Hot Water Baseboard Heater
- 100 Amp Service
- Water Dispenser
- High-Efficiency Water Heater
- Natural Gas Water Heater
- Municipal Trash
- Shared Sewer
- Satellite Dish
- Cable TV Available
Community Details
- No Home Owners Association
- Parkville Subdivision
Listing and Financial Details
- Tax Lot 033
- Assessor Parcel Number 0327355482B033
Map
Home Values in the Area
Average Home Value in this Area
Property History
| Date | Event | Price | Change | Sq Ft Price |
|---|---|---|---|---|
| 01/27/2021 01/27/21 | Sold | $189,900 | +0.2% | $109 / Sq Ft |
| 12/23/2020 12/23/20 | Pending | -- | -- | -- |
| 12/04/2020 12/04/20 | Price Changed | $189,500 | 0.0% | $109 / Sq Ft |
| 12/04/2020 12/04/20 | For Sale | $189,500 | -0.2% | $109 / Sq Ft |
| 08/03/2020 08/03/20 | Off Market | $189,900 | -- | -- |
| 07/21/2020 07/21/20 | Pending | -- | -- | -- |
| 07/15/2020 07/15/20 | For Sale | $179,500 | -- | $103 / Sq Ft |
Tax History
| Year | Tax Paid | Tax Assessment Tax Assessment Total Assessment is a certain percentage of the fair market value that is determined by local assessors to be the total taxable value of land and additions on the property. | Land | Improvement |
|---|---|---|---|---|
| 2024 | $4,171 | $177,600 | $47,800 | $129,800 |
| 2023 | $4,132 | $175,100 | $0 | $0 |
| 2022 | $4,073 | $172,600 | $0 | $0 |
| 2021 | $4,014 | $170,100 | $47,800 | $122,300 |
| 2020 | $3,430 | $162,667 | $0 | $0 |
| 2019 | $3,266 | $155,233 | $0 | $0 |
| 2018 | $3,238 | $147,800 | $47,800 | $100,000 |
| 2017 | $3,270 | $147,800 | $0 | $0 |
| 2016 | $2,841 | $147,800 | $0 | $0 |
| 2015 | $2,841 | $155,800 | $0 | $0 |
| 2014 | $2,841 | $155,800 | $0 | $0 |
Mortgage History
| Date | Status | Loan Amount | Loan Type |
|---|---|---|---|
| Previous Owner | $194,267 | VA | |
| Previous Owner | $49,600 | Credit Line Revolving | |
| Previous Owner | $129,985 | Stand Alone Second |
Deed History
| Date | Type | Sale Price | Title Company |
|---|---|---|---|
| Deed | $189,900 | The First | |
| Interfamily Deed Transfer | -- | None Available |
Similar Homes in Parkville, MD
Source: Bright MLS
MLS Number: MDBA515990
APN: 5482B-033
- 2906 Berwick Ave
- 2911 Inglewood Ave
- 2724 Kildaire Dr
- 2720 Chesley Ave
- 2717 Chesley Ave
- 2828 Rosalie Ave
- 2711 Berwick Ave
- 2924 Fleetwood Ave
- 2700 E Northern Pkwy
- 3010 Orlando Ave
- 3101 Woodhome Ave
- 3100 Woodhome Ave
- 2607 Creighton Ave
- 3114 Woodhome Ave
- 2617 Canterbury Rd
- 2905 Westfield Ave
- 2513 Glencoe Rd
- 7001 Marietta Ave
- 2607 Wycliffe Rd
- 2527 Canterbury Rd
