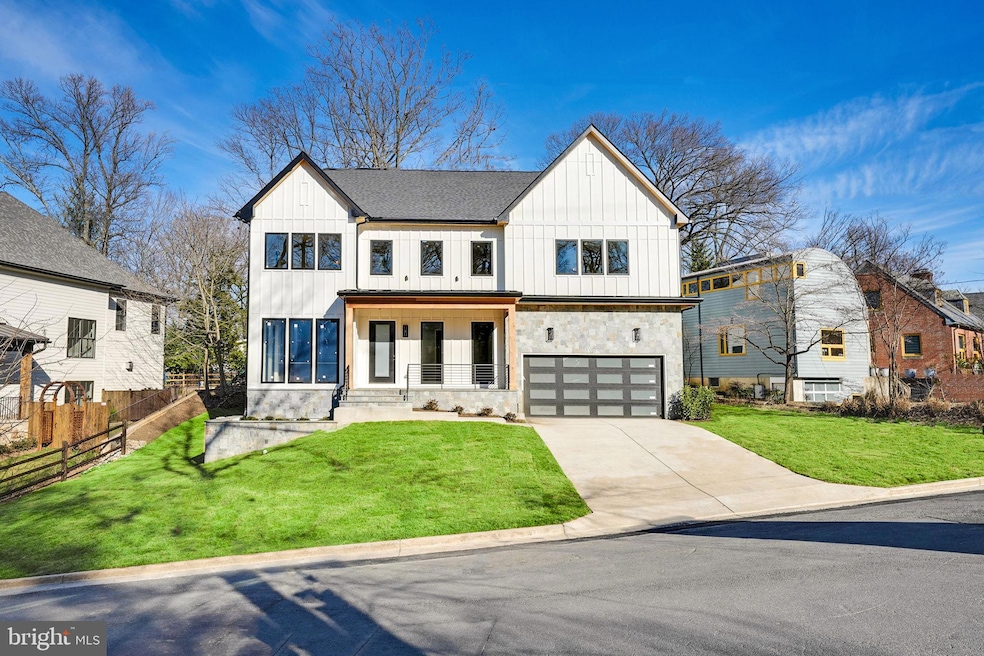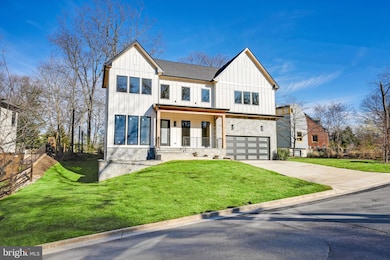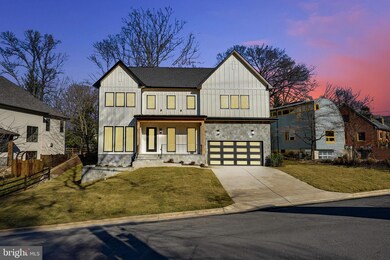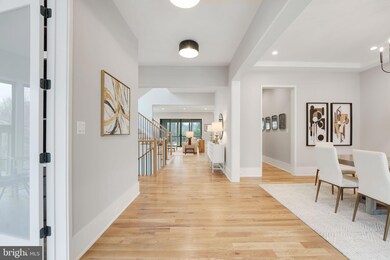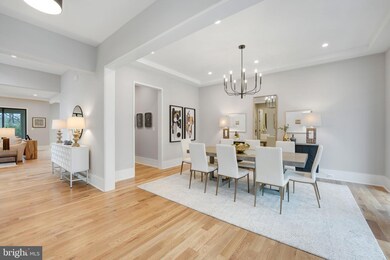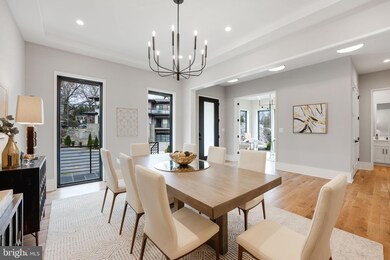
2813 N Kensington St Arlington, VA 22207
Yorktown NeighborhoodEstimated payment $17,113/month
Highlights
- New Construction
- Transitional Architecture
- 2 Fireplaces
- Nottingham Elementary School Rated A
- Wood Flooring
- No HOA
About This Home
**PHOTOS ARE A MODEL HOME, NOT WHAT IS BEING BUILT. MAY INCLUDE DIFFERENT OPTIONS.
DELIVERY IN SUMMER2025
This breathtaking contemporary residence by HR Developers seamlessly combines modern design, luxurious finishes, and an unbeatable location situated on an almost 12,000 square foot lot. The home’s grand entrance sets the stage with its soaring 10-foot ceilings, impeccable white oak flooring, and abundant natural light. The expansive main level includes a private bedroom suite, perfect for guests or multi-generational living. The gourmet kitchen is a chef’s dream, complete with high-end appliances, including a 48” Wolf range and a 48” Subzero refrigerator, and is open to the family room, creating an inviting space for entertaining. Step outside to the screened-in porch with a cozy gas fireplace for year-round enjoyment, or head to the multiple outdoor living spaces—balconies and a a deck—perfect for gatherings and relaxation. Upstairs, retreat to the primary suite, where a private balcony offers a serene view of the lush backyard. The luxurious spa-like bathroom features dual vanities, a glass-enclosed shower, and a freestanding soaking tub, creating a true oasis. The lower level is designed for entertainment and recreation, boasting a large rec room, a wet bar, and a media room . An additional bedroom and bathroom provide ample room for guests or a home office. Don’t miss the opportunity to call this extraordinary residence your own, where modern luxury and prime location come together to create the ultimate lifestyle.
Home Details
Home Type
- Single Family
Est. Annual Taxes
- $11,118
Year Built
- Built in 2024 | New Construction
Lot Details
- 0.28 Acre Lot
- Property is in excellent condition
- Property is zoned R-8
Parking
- 2 Car Direct Access Garage
- Front Facing Garage
- Driveway
Home Design
- Transitional Architecture
- Farmhouse Style Home
- Brick Exterior Construction
- Shingle Roof
- Concrete Perimeter Foundation
- HardiePlank Type
Interior Spaces
- Property has 3 Levels
- 2 Fireplaces
- Wood Flooring
- Basement Fills Entire Space Under The House
- Washer and Dryer Hookup
Bedrooms and Bathrooms
Utilities
- Central Heating and Cooling System
- Natural Gas Water Heater
Community Details
- No Home Owners Association
- Country Club Subdivision
Listing and Financial Details
- Tax Lot 16
- Assessor Parcel Number 02-035-031
Map
Home Values in the Area
Average Home Value in this Area
Tax History
| Year | Tax Paid | Tax Assessment Tax Assessment Total Assessment is a certain percentage of the fair market value that is determined by local assessors to be the total taxable value of land and additions on the property. | Land | Improvement |
|---|---|---|---|---|
| 2024 | $11,118 | $1,076,300 | $887,900 | $188,400 |
| 2023 | $10,895 | $1,057,800 | $847,900 | $209,900 |
| 2022 | $10,410 | $1,010,700 | $802,900 | $207,800 |
| 2021 | $9,697 | $941,500 | $731,600 | $209,900 |
| 2020 | $9,228 | $899,400 | $691,600 | $207,800 |
| 2019 | $8,974 | $874,700 | $666,900 | $207,800 |
| 2018 | $8,589 | $853,800 | $641,900 | $211,900 |
| 2017 | $8,237 | $818,800 | $606,900 | $211,900 |
| 2016 | $7,937 | $800,900 | $586,500 | $214,400 |
| 2015 | $7,790 | $782,100 | $561,000 | $221,100 |
| 2014 | $5,424 | $726,100 | $504,900 | $221,200 |
Property History
| Date | Event | Price | Change | Sq Ft Price |
|---|---|---|---|---|
| 10/01/2024 10/01/24 | For Sale | $2,900,000 | -- | $421 / Sq Ft |
Deed History
| Date | Type | Sale Price | Title Company |
|---|---|---|---|
| Warranty Deed | $1,010,000 | Double Eagle Title |
Similar Homes in Arlington, VA
Source: Bright MLS
MLS Number: VAAR2049280
APN: 02-035-031
- 2708 N Kensington St
- 5400 27th Rd N
- 2929 N Greencastle St
- 2622 N Lexington St
- 2605 N Lexington St
- 2933 N Nottingham St
- 2951 N Nottingham St
- 5225 Little Falls Rd
- 2512 N Harrison St
- 3118 N Harrison St
- 5301 26th St N
- 2610 John Marshall Dr
- 2641 N Ohio St
- 6201 30th St N
- 2414 N Nottingham St
- 6200 31st St N
- 5612 Williamsburg Blvd
- 2920 N Edison St
- 5413 Williamsburg Blvd
- 5900 35th St N
