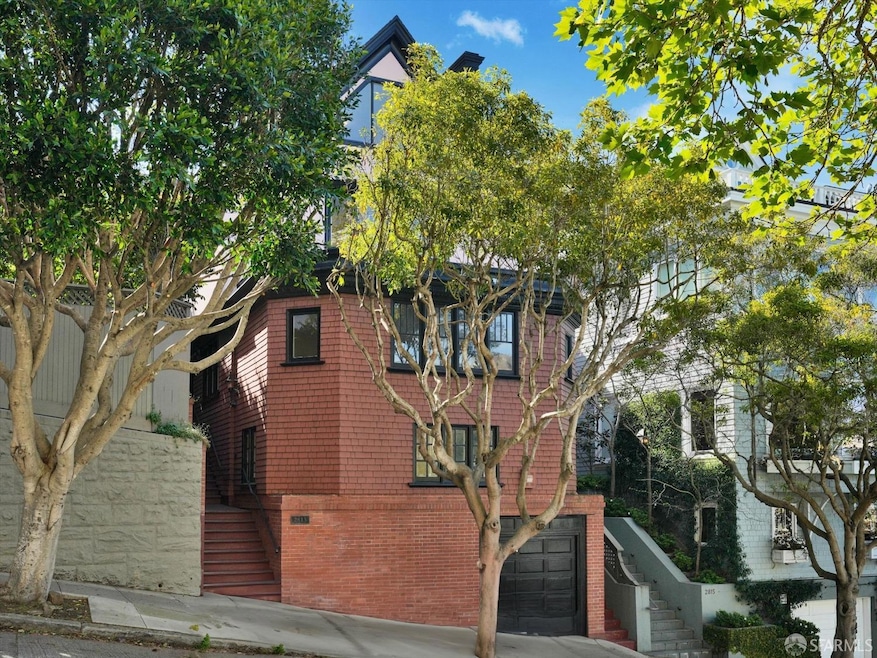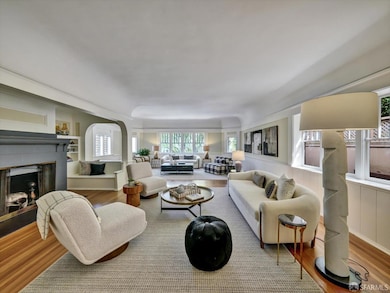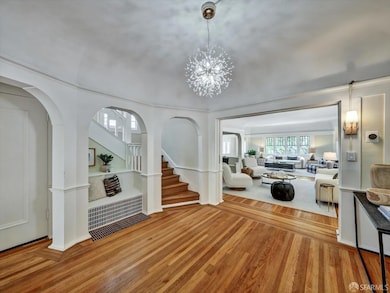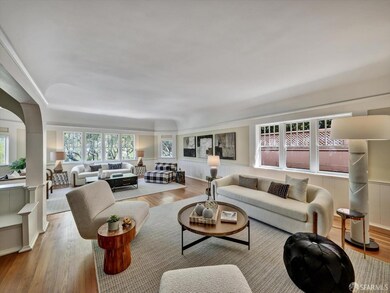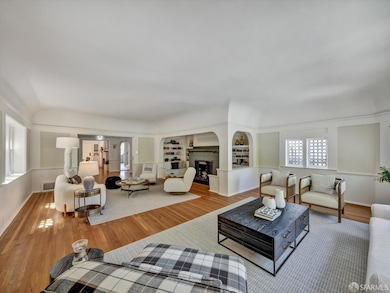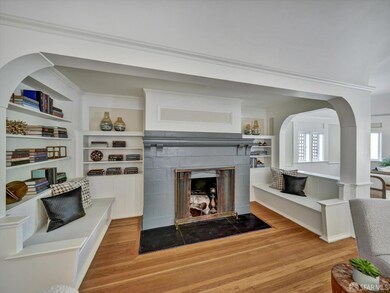
2813 Scott St San Francisco, CA 94123
Cow Hollow NeighborhoodEstimated payment $23,394/month
Highlights
- Two Primary Bedrooms
- Fireplace in Primary Bedroom
- Quartz Countertops
- Cobb (William L.) Elementary School Rated A-
- Wood Flooring
- Home Office
About This Home
Outstanding view home in the coveted Cow Hollow neighborhood, this spacious property is a rare find. Three stories over a basement level with fabulous Bay views. The main level features a formal living room, family room with fireplace, elegant dining room with crystal chandelier & 2nd fireplace, updated kitchen with quartz counters, breakfast area & butler's pantry. The kitchen opens to a beautifully landscaped private garden & patio, perfect for entertaining. Short staircase down to guest half bath completes this level. Upstairs, the large primary bedroom includes a fireplace & walk-in closet. Two additional bedrooms, full bath, split bath & light-filled office with Bay views complete this level. The third floor offers two more bedrooms & two full baths, including a master suite with stunning views of Alcatraz. The large basement level includes ample storage, laundry, a bath & one-car garage. Classic details such as coved ceilings & leaded-glass windows add character throughout, while the unbeatable location near Union Street, Marina Green & the Presidio makes this a truly special home.
Open House Schedule
-
Sunday, April 27, 20252:00 to 4:00 pm4/27/2025 2:00:00 PM +00:004/27/2025 4:00:00 PM +00:00Outstanding view home in coveted Cow Hollow. Three stories over a basement level with fabulous Bay views. The main flr has living rm, open family rm with fireplace, FDR with 2nd fireplace, an updated kitchen, breakfast area & butler's pantry. The kitchen opens to landscaped private garden and patio. Upstairs, the large primary bedroom includes a fireplace & walk-in closet. 2 additional BRs, full BA & office with Bay views complete this level. Third flr has 2BRs, 2BAs, including a master suite with stunning views of Alcatraz. Lower level has full basement with washer/dryer & lots of storage. One-car garage.Add to Calendar
Home Details
Home Type
- Single Family
Est. Annual Taxes
- $2,844
Year Built
- Built in 1900
Lot Details
- 3,225 Sq Ft Lot
- Back Yard Fenced
Interior Spaces
- 3,990 Sq Ft Home
- Formal Entry
- Family Room with Fireplace
- Living Room with Fireplace
- Dining Room with Fireplace
- 3 Fireplaces
- Formal Dining Room
- Home Office
- Storage Room
Kitchen
- Breakfast Area or Nook
- Butlers Pantry
- Double Oven
- Gas Cooktop
- Dishwasher
- Quartz Countertops
Flooring
- Wood
- Tile
Bedrooms and Bathrooms
- Fireplace in Primary Bedroom
- Double Master Bedroom
- Walk-In Closet
Laundry
- Dryer
- Washer
Basement
- Basement Fills Entire Space Under The House
- Laundry in Basement
Parking
- 1 Car Attached Garage
- Front Facing Garage
- Open Parking
Additional Features
- Patio
- Central Heating
Listing and Financial Details
- Assessor Parcel Number 0952-005
Map
Home Values in the Area
Average Home Value in this Area
Tax History
| Year | Tax Paid | Tax Assessment Tax Assessment Total Assessment is a certain percentage of the fair market value that is determined by local assessors to be the total taxable value of land and additions on the property. | Land | Improvement |
|---|---|---|---|---|
| 2024 | $2,844 | $240,266 | $109,147 | $131,119 |
| 2023 | $2,803 | $235,556 | $107,007 | $128,549 |
| 2022 | $2,975 | $230,938 | $104,909 | $126,029 |
| 2021 | $2,705 | $226,410 | $102,852 | $123,558 |
| 2020 | $2,713 | $224,090 | $101,798 | $122,292 |
| 2019 | $2,621 | $219,697 | $99,802 | $119,895 |
| 2018 | $2,535 | $215,391 | $97,846 | $117,545 |
| 2017 | $2,504 | $211,169 | $95,928 | $115,241 |
| 2016 | $2,438 | $207,030 | $94,048 | $112,982 |
| 2015 | $2,408 | $203,921 | $92,636 | $111,285 |
| 2014 | $2,345 | $199,928 | $90,822 | $109,106 |
Property History
| Date | Event | Price | Change | Sq Ft Price |
|---|---|---|---|---|
| 04/10/2025 04/10/25 | For Sale | $4,149,000 | -- | $1,040 / Sq Ft |
Deed History
| Date | Type | Sale Price | Title Company |
|---|---|---|---|
| Grant Deed | -- | Wfg National Title Insurance C | |
| Interfamily Deed Transfer | -- | None Available | |
| Interfamily Deed Transfer | -- | -- | |
| Interfamily Deed Transfer | -- | -- | |
| Interfamily Deed Transfer | -- | -- | |
| Interfamily Deed Transfer | -- | -- | |
| Grant Deed | -- | -- |
Mortgage History
| Date | Status | Loan Amount | Loan Type |
|---|---|---|---|
| Open | $250,000 | New Conventional | |
| Open | $900,000 | New Conventional | |
| Previous Owner | $750,000 | Credit Line Revolving | |
| Previous Owner | $250,000 | Credit Line Revolving | |
| Previous Owner | $100,000 | Credit Line Revolving |
Similar Homes in San Francisco, CA
Source: San Francisco Association of REALTORS® MLS
MLS Number: 425028950
APN: 0952-005
- 2813 Scott St
- 2600 Filbert St
- 2853 Broderick St
- 2725 Broadway St
- 2550 Baker St
- 2513 Broadway St
- 2448 Lombard St Unit 313
- 2881 Vallejo St
- 2800 Pacific Ave
- 2830 Pacific Ave
- 2503 Broadway St
- 3131 Pierce St Unit 101
- 2853 Green St
- 3208 Pierce St Unit 405
- 2261 Filbert St
- 1 Richardson Ave
- 2655 Steiner St
- 2635 Lyon St
- 2801 Jackson St Unit 103
- 2329 Divisadero St Unit 2
