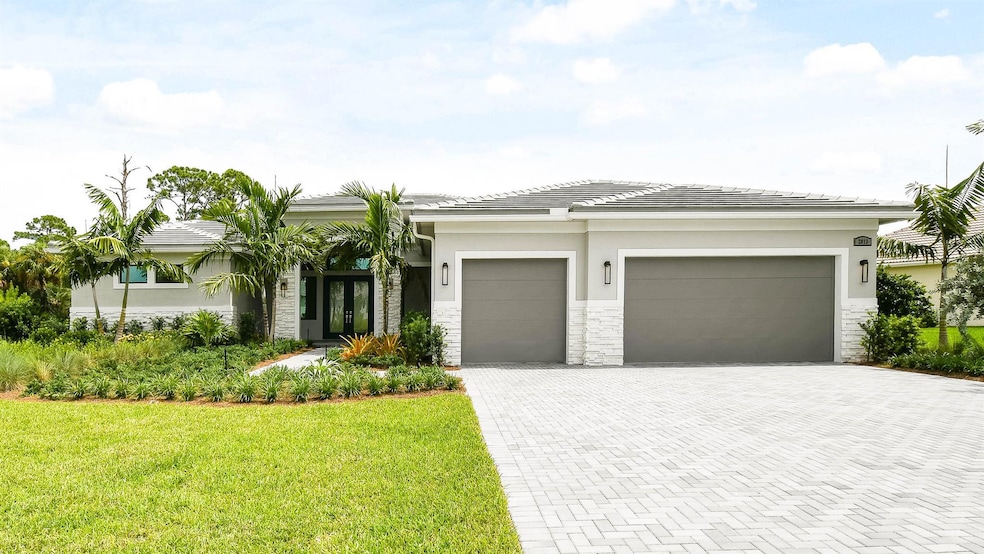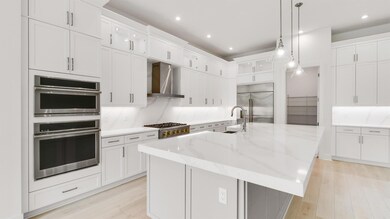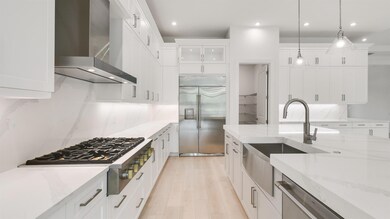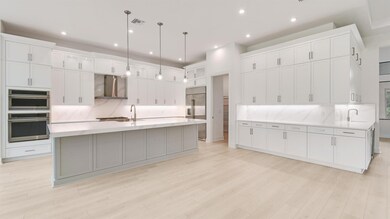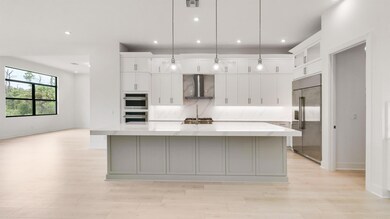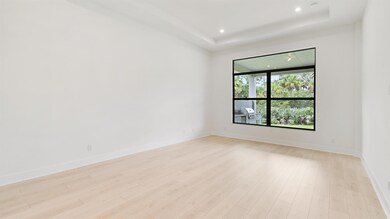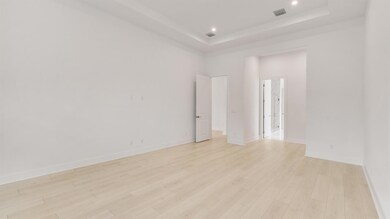
2813 SW Goldenglow Dr Palm City, FL 34990
Highlights
- New Construction
- Gated Community
- Attic
- Citrus Grove Elementary School Rated A-
- Clubhouse
- High Ceiling
About This Home
As of October 2024Located on an oversized half-acre homesite backing to a natural preserve this home features 3 Bedrooms, 3 Full Bath, a Cabana Bath, and 1 Half Bath, with a spacious 3-Car Garage. The gourmet kitchen boasts Quartz Independence Calacatta countertops with a 3'' edge island, full-height quartz backsplash, and Salem MDF painted cabinets. The Owner's Suite includes separate his and hers walk-in closets for added convenience. Upgrades include a wet bar in the Club Room and a free-standing soaking tub in the Owner's Bath. Energy-efficient features include spray foam attic insulation and a tankless gas water heater. Enjoy outdoor living with a summer kitchen and pre-installed connections for a future pool heater. Enjoy north lanai exposure for optimal outdoor living.
Home Details
Home Type
- Single Family
Est. Annual Taxes
- $1,224
Year Built
- Built in 2024 | New Construction
HOA Fees
- $522 Monthly HOA Fees
Parking
- 3 Car Garage
Interior Spaces
- 3,936 Sq Ft Home
- 1-Story Property
- High Ceiling
- Entrance Foyer
- Great Room
- Impact Glass
- Attic
Kitchen
- Built-In Oven
- Cooktop
- Microwave
- Dishwasher
- Disposal
Flooring
- Laminate
- Tile
Bedrooms and Bathrooms
- 3 Bedrooms
- Walk-In Closet
- Separate Shower in Primary Bathroom
Laundry
- Laundry Room
- Dryer
- Washer
Utilities
- Central Heating and Cooling System
Listing and Financial Details
- Assessor Parcel Number 103840001000009500
Community Details
Overview
- Built by Kolter Homes
- Tuscawilla (Aka Canopy Cr Subdivision, Willow Floorplan
Recreation
- Tennis Courts
- Community Basketball Court
- Pickleball Courts
- Community Pool
- Trails
Additional Features
- Clubhouse
- Gated Community
Map
Home Values in the Area
Average Home Value in this Area
Property History
| Date | Event | Price | Change | Sq Ft Price |
|---|---|---|---|---|
| 10/31/2024 10/31/24 | Sold | $1,345,000 | -7.2% | $342 / Sq Ft |
| 10/03/2024 10/03/24 | Pending | -- | -- | -- |
| 09/25/2024 09/25/24 | For Sale | $1,449,990 | -- | $368 / Sq Ft |
Tax History
| Year | Tax Paid | Tax Assessment Tax Assessment Total Assessment is a certain percentage of the fair market value that is determined by local assessors to be the total taxable value of land and additions on the property. | Land | Improvement |
|---|---|---|---|---|
| 2024 | $1,224 | $58,359 | -- | -- |
| 2023 | $1,224 | $53,054 | $0 | $0 |
| 2022 | $1,248 | $48,231 | $0 | $0 |
| 2021 | $1,177 | $43,847 | $0 | $0 |
| 2020 | $1,148 | $110,000 | $110,000 | $0 |
| 2019 | $1,131 | $110,000 | $110,000 | $0 |
| 2018 | $1,108 | $110,000 | $110,000 | $0 |
| 2017 | $1,030 | $110,000 | $110,000 | $0 |
| 2016 | $792 | $75,000 | $75,000 | $0 |
| 2015 | $369 | $75,000 | $75,000 | $0 |
| 2014 | $369 | $22,500 | $22,500 | $0 |
Mortgage History
| Date | Status | Loan Amount | Loan Type |
|---|---|---|---|
| Open | $1,145,000 | New Conventional |
Deed History
| Date | Type | Sale Price | Title Company |
|---|---|---|---|
| Special Warranty Deed | $1,345,000 | Ktitle Company Llc |
Similar Homes in Palm City, FL
Source: BeachesMLS
MLS Number: R11023942
APN: 10-38-40-001-000-00950-0
- 5214 SW Pomegranate Way
- 5565 SW Star Apple St
- 5541 SW Star Apple St
- 5632 SW Pomegranate Way
- 5680 SW Pomegranate Way
- 5276 SW Star Apple St
- 2800 SW Boatramp Ave
- 6325 SW Gator Trail
- 2912 SW English Garden Dr
- 5342 SW Sago Palm Terrace
- 2865 SW English Garden Dr
- 3318 SW Loriope Loop
- 3081 SW English Garden Dr
- 1918 SW Crane Creek Ave
- 4513 SW Branch Terrace W
- 4100 SW Egret Pond Terrace
- 1550 SW Saint Andrews Dr
- 2237 SW Heronwood Rd
- 2666 SW Westlake Cir
- 1752 SW Crane Creek Cir
