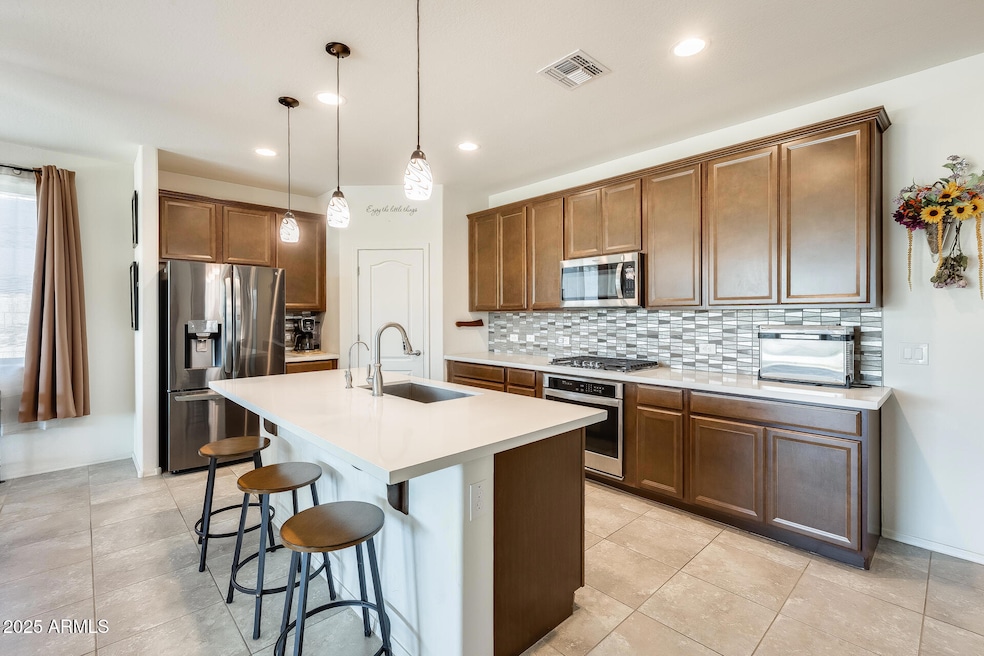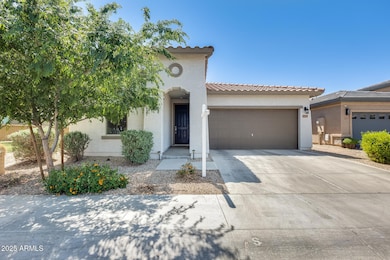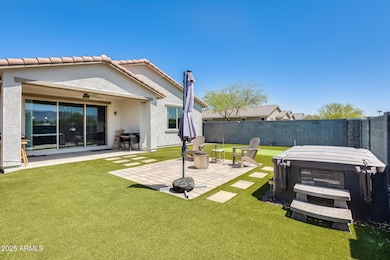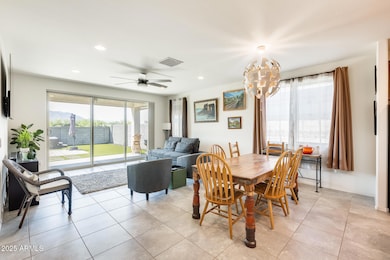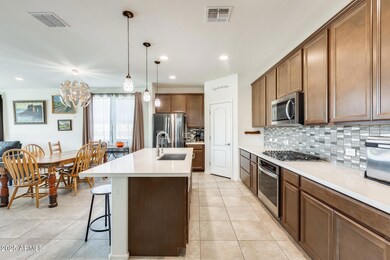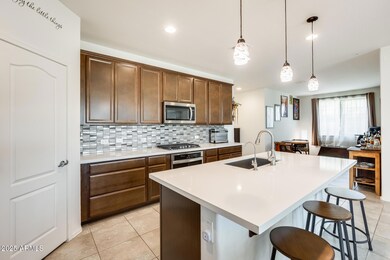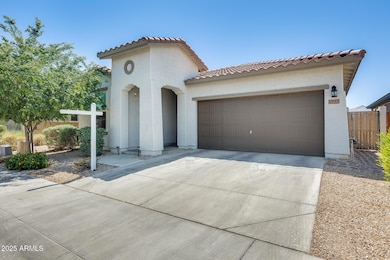
2813 W Apollo Rd Phoenix, AZ 85041
Laveen NeighborhoodEstimated payment $2,771/month
Highlights
- Above Ground Spa
- Solar Power System
- Dual Vanity Sinks in Primary Bathroom
- Phoenix Coding Academy Rated A
- Eat-In Kitchen
- Cooling Available
About This Home
This beautifully updated 3-bed, 2-bath ranch-style home offers 1,894 sqft of spacious living with modern touches and unobstructed views of South mountain! Featuring carpet and smooth tile flooring, soaring 9+ ft ceilings, energy-efficient solar and three-zone thermostats, and an expansive 12-foot sliding patio door that opens to 8 ft, offering easy access to outdoor. The kitchen boasts a convenient pantry, quartz countertops, and a cozy eat-in area. The split master suite has a luxurious en-suite bathroom showcasing oversized shower and double sinks. Recent upgrades include an EV outlet in the garage, a tankless water heater, and a gas hookup in the backyard perfect for a future BBQ grill. Complete with a 2-car garage and the added benefit of solar, this home is a must-see! and the added benefit of solar, this home is a must-see!
Open House Schedule
-
Saturday, April 26, 202511:00 am to 2:00 pm4/26/2025 11:00:00 AM +00:004/26/2025 2:00:00 PM +00:00Add to Calendar
Home Details
Home Type
- Single Family
Est. Annual Taxes
- $2,583
Year Built
- Built in 2020
Lot Details
- 5,399 Sq Ft Lot
- Desert faces the front of the property
- Block Wall Fence
- Sprinklers on Timer
HOA Fees
- $105 Monthly HOA Fees
Parking
- 2 Car Garage
Home Design
- Wood Frame Construction
- Tile Roof
- Stucco
Interior Spaces
- 1,894 Sq Ft Home
- 1-Story Property
- Ceiling height of 9 feet or more
- Ceiling Fan
- Washer and Dryer Hookup
Kitchen
- Eat-In Kitchen
- Built-In Microwave
Flooring
- Carpet
- Tile
Bedrooms and Bathrooms
- 3 Bedrooms
- Remodeled Bathroom
- 2 Bathrooms
- Dual Vanity Sinks in Primary Bathroom
Schools
- Sunland Elementary School
- Cesar Chavez High School
Utilities
- Cooling Available
- Heating Available
- Tankless Water Heater
- High Speed Internet
Additional Features
- Solar Power System
- Above Ground Spa
Community Details
- Association fees include ground maintenance, street maintenance
- Real Managed Association, Phone Number (866) 473-2573
- Built by Gehan Homes
- Laveen Gardens Subdivision
Listing and Financial Details
- Tax Lot 36
- Assessor Parcel Number 105-92-036
Map
Home Values in the Area
Average Home Value in this Area
Tax History
| Year | Tax Paid | Tax Assessment Tax Assessment Total Assessment is a certain percentage of the fair market value that is determined by local assessors to be the total taxable value of land and additions on the property. | Land | Improvement |
|---|---|---|---|---|
| 2025 | $2,583 | $19,614 | -- | -- |
| 2024 | $2,505 | $18,680 | -- | -- |
| 2023 | $2,505 | $32,520 | $6,500 | $26,020 |
| 2022 | $2,453 | $24,980 | $4,990 | $19,990 |
| 2021 | $2,529 | $23,730 | $4,740 | $18,990 |
| 2020 | $125 | $2,468 | $2,468 | $0 |
Property History
| Date | Event | Price | Change | Sq Ft Price |
|---|---|---|---|---|
| 04/24/2025 04/24/25 | Price Changed | $440,000 | -1.1% | $232 / Sq Ft |
| 04/11/2025 04/11/25 | For Sale | $445,000 | -- | $235 / Sq Ft |
Deed History
| Date | Type | Sale Price | Title Company |
|---|---|---|---|
| Special Warranty Deed | $324,710 | First American Title Ins Co |
Mortgage History
| Date | Status | Loan Amount | Loan Type |
|---|---|---|---|
| Open | $308,474 | New Conventional |
Similar Homes in the area
Source: Arizona Regional Multiple Listing Service (ARMLS)
MLS Number: 6847878
APN: 105-92-036
- 2849 W Apollo Rd
- 6648 S 27th Ave
- 6922 S 26th Ln
- 6706 S 27th Ave
- 2831 W Carson Rd
- 6219 S 30th Dr
- 7234 S 28th Ln
- 2837 W Minton St
- 3028 W T Ryan Ln
- 6615 S 25th Dr
- 6109 S 30th Dr
- 2524 W Saint Catherine Ave
- 2816 W Pollack St
- 3127 W Apollo Rd
- 6610 S 25th Ave
- 3141 W Saint Anne Ave
- 3201 W Saint Catherine Ave
- 3209 W Apollo Rd
- 3129 W Fremont Rd
- 2515 W Minton St
