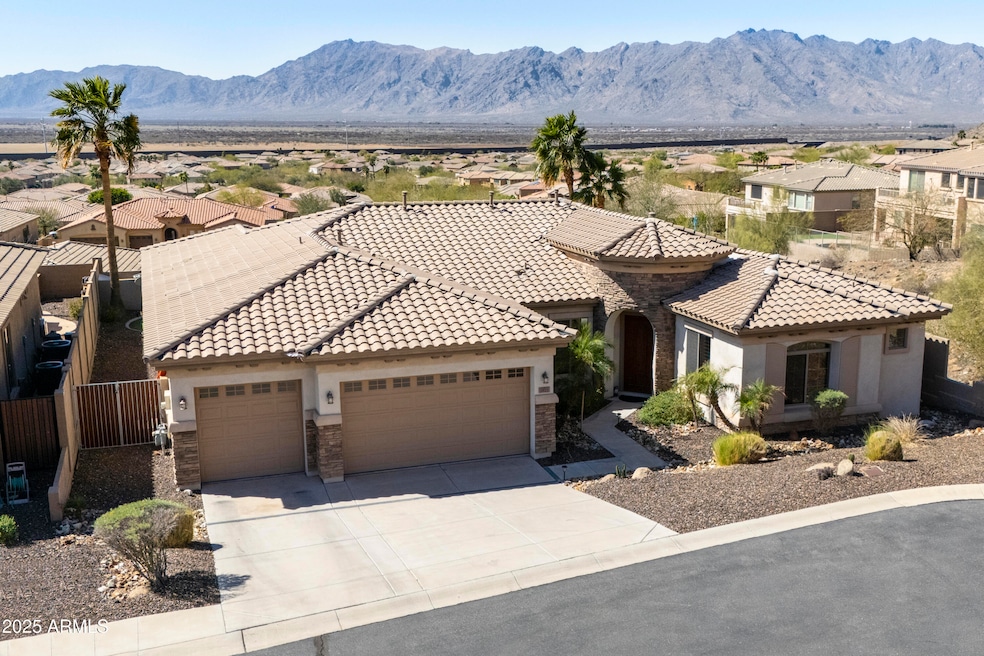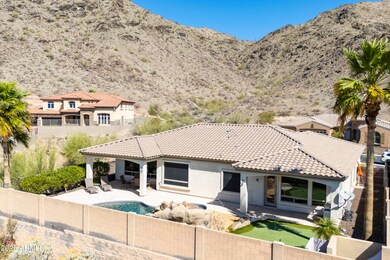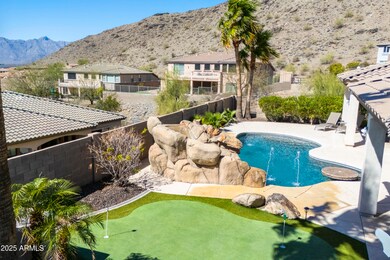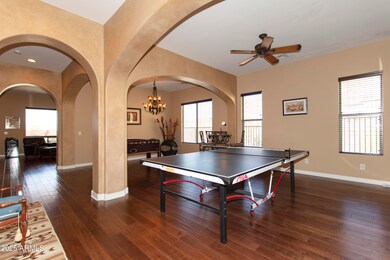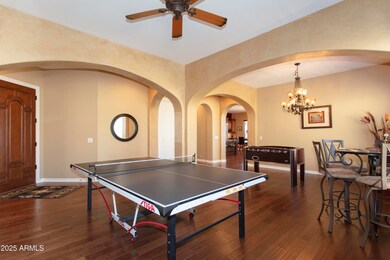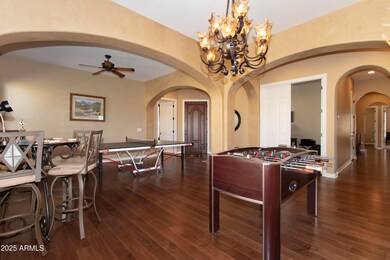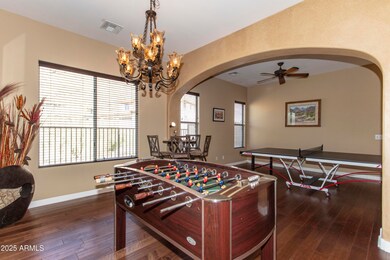
2813 W Hiddenview Dr Phoenix, AZ 85045
Ahwatukee NeighborhoodEstimated payment $5,604/month
Highlights
- Heated Pool
- 0.22 Acre Lot
- Wood Flooring
- Kyrene de los Cerritos School Rated A
- Mountain View
- Granite Countertops
About This Home
Welcome Home!!! This gorgeous hillside home at the Foothills in Ahwatukee/Phoenix is luxury at its finest. As soon as you step into this home, you can see the pride of ownership with all that has been done. Your kitchen offers stainless steel appliances, granite counter tops, a large island/breakfast bar for extra prep & storage, full height tiled backsplashes, a pantry & stunning crown molding cabinetry. Your spacious master suite offers a plethora of natural light, a walk in closet, dual vanity, a custom tiled walk in shower & soaking tub to enjoy, as well as direct access to your backyard oasis. This gated hillside home also offers upgraded ceiling fans & lighting, a central vacuum system, a den/office to utilize, along with a 3 car garage with epoxy flooring. Your backyard was designed for entertaining. It offers stellar mountain views, a covered patio, a 3 hole putting green, as well as a sparkling heated pebble tech pool with rock formation waterfall & slide. This gem in the desert is a Great Buy & a Must See!!!
Listing Agent
Canam Realty Group Brokerage Email: Offers@CanamRealty.com License #SA561835000
Home Details
Home Type
- Single Family
Est. Annual Taxes
- $5,627
Year Built
- Built in 2007
Lot Details
- 9,600 Sq Ft Lot
- Desert faces the front and back of the property
- Wrought Iron Fence
- Block Wall Fence
- Artificial Turf
- Front and Back Yard Sprinklers
- Sprinklers on Timer
HOA Fees
- $112 Monthly HOA Fees
Parking
- 3 Car Garage
Home Design
- Wood Frame Construction
- Tile Roof
- Stone Exterior Construction
- Stucco
Interior Spaces
- 2,886 Sq Ft Home
- 1-Story Property
- Central Vacuum
- Ceiling height of 9 feet or more
- Ceiling Fan
- Gas Fireplace
- Double Pane Windows
- Family Room with Fireplace
- Mountain Views
Kitchen
- Eat-In Kitchen
- Breakfast Bar
- Gas Cooktop
- Built-In Microwave
- Kitchen Island
- Granite Countertops
Flooring
- Wood
- Carpet
- Tile
Bedrooms and Bathrooms
- 4 Bedrooms
- Primary Bathroom is a Full Bathroom
- 3 Bathrooms
- Dual Vanity Sinks in Primary Bathroom
- Bathtub With Separate Shower Stall
Accessible Home Design
- Accessible Hallway
- Doors are 32 inches wide or more
Pool
- Heated Pool
- Pool Pump
Schools
- Kyrene De La Sierra Elementary School
- Kyrene Akimel A Middle School
- Desert Vista High School
Utilities
- Cooling Available
- Heating unit installed on the ceiling
- Heating System Uses Natural Gas
- High Speed Internet
- Cable TV Available
Listing and Financial Details
- Tax Lot 70
- Assessor Parcel Number 300-05-173
Community Details
Overview
- Association fees include ground maintenance
- Vision Comm Mgmt Association, Phone Number (480) 422-0888
- Foothills Reserve Association, Phone Number (480) 759-4945
- Association Phone (480) 759-4945
- Built by Woodside Homes
- Foothills Reserve Parcel A 2 Subdivision, Plan 6620
Recreation
- Bike Trail
Map
Home Values in the Area
Average Home Value in this Area
Tax History
| Year | Tax Paid | Tax Assessment Tax Assessment Total Assessment is a certain percentage of the fair market value that is determined by local assessors to be the total taxable value of land and additions on the property. | Land | Improvement |
|---|---|---|---|---|
| 2025 | $5,627 | $54,977 | -- | -- |
| 2024 | $5,516 | $52,359 | -- | -- |
| 2023 | $5,516 | $65,580 | $13,110 | $52,470 |
| 2022 | $5,280 | $50,370 | $10,070 | $40,300 |
| 2021 | $5,415 | $45,230 | $9,040 | $36,190 |
| 2020 | $5,400 | $44,260 | $8,850 | $35,410 |
| 2019 | $5,240 | $42,660 | $8,530 | $34,130 |
| 2018 | $5,078 | $41,230 | $8,240 | $32,990 |
| 2017 | $4,865 | $39,330 | $7,860 | $31,470 |
| 2016 | $4,905 | $38,820 | $7,760 | $31,060 |
| 2015 | $4,403 | $40,520 | $8,100 | $32,420 |
Property History
| Date | Event | Price | Change | Sq Ft Price |
|---|---|---|---|---|
| 03/27/2025 03/27/25 | Pending | -- | -- | -- |
| 03/22/2025 03/22/25 | For Sale | $899,900 | +104.5% | $312 / Sq Ft |
| 04/10/2012 04/10/12 | Sold | $440,000 | -1.1% | $152 / Sq Ft |
| 03/02/2012 03/02/12 | Pending | -- | -- | -- |
| 02/23/2012 02/23/12 | Price Changed | $445,000 | -0.9% | $154 / Sq Ft |
| 02/22/2012 02/22/12 | Price Changed | $449,000 | -2.2% | $156 / Sq Ft |
| 02/17/2012 02/17/12 | For Sale | $459,000 | -- | $159 / Sq Ft |
Deed History
| Date | Type | Sale Price | Title Company |
|---|---|---|---|
| Cash Sale Deed | $440,000 | Security Title Agency | |
| Trustee Deed | $378,600 | None Available | |
| Special Warranty Deed | $669,940 | Security Title Agency Inc | |
| Cash Sale Deed | $2,288,000 | Century Title Agency |
Mortgage History
| Date | Status | Loan Amount | Loan Type |
|---|---|---|---|
| Previous Owner | $576,040 | New Conventional | |
| Previous Owner | $72,005 | Stand Alone Second |
Similar Homes in Phoenix, AZ
Source: Arizona Regional Multiple Listing Service (ARMLS)
MLS Number: 6839723
APN: 300-05-173
- 16002 S 27th Dr
- 16209 S 29th Ave
- 16401 S 29th Dr
- 2717 W Nighthawk Way
- 2738 W Silver Fox Way
- 2801 W Silver Fox Way
- 2811 W Glenhaven Dr
- 16823 S 27th Ave
- 3112 W Briarwood Terrace Unit 76
- 3111 W Briarwood Terrace Unit 80
- 17005 S Coleman St
- 3116 W Briarwood Terrace Unit 75
- 17009 S Coleman St
- 17012 S 27th Ln
- 16728 S 31st Ln Unit 40
- 3031 W Cottonwood Ln
- 16802 S 31st Ln Unit 39
- 16604 S 32nd Ln Unit 73
- 16722 S 32nd Ln Unit 68
- 3046 W Redwood Ln
