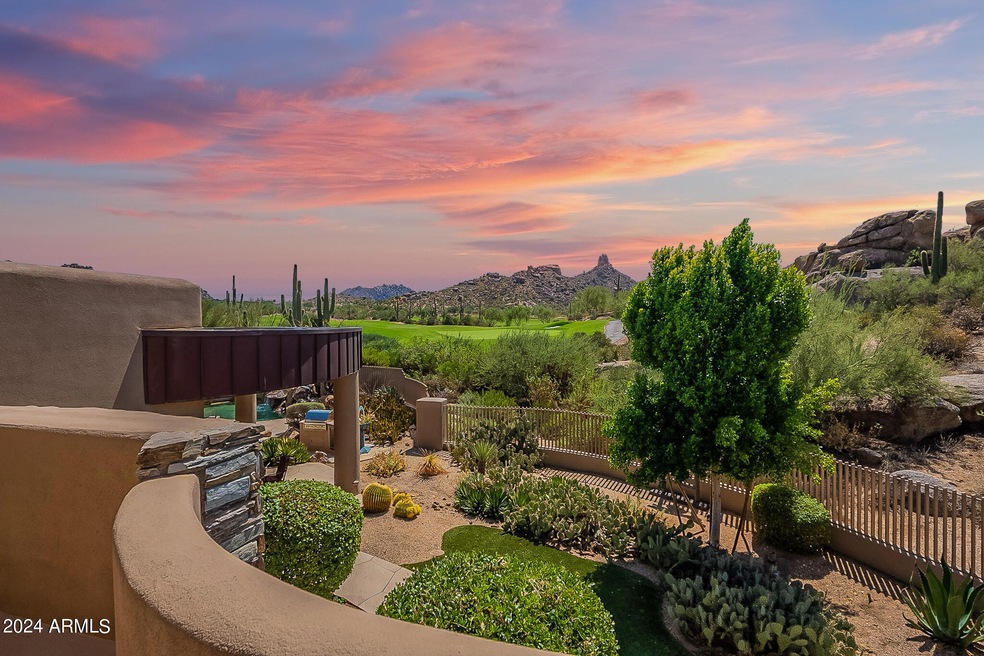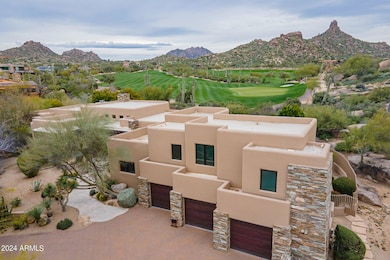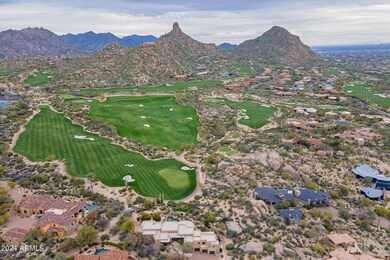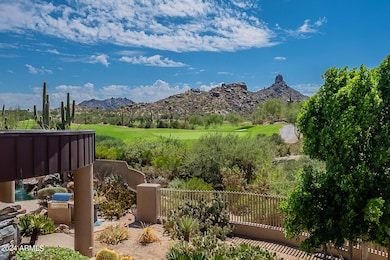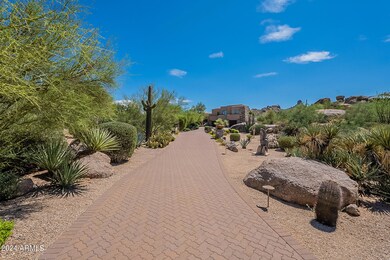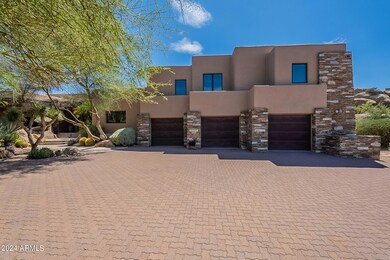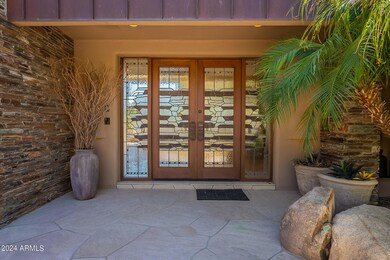
28135 N 96th Place Scottsdale, AZ 85262
Highlights
- On Golf Course
- Gated with Attendant
- Clubhouse
- Sonoran Trails Middle School Rated A-
- Heated Spa
- Fireplace in Primary Bedroom
About This Home
As of January 2025Ready to take your home life up a notch? Impeccable highly rated Salcito built home located on the #1 green. Stained glass doors open into the great room w/ fireplace, sunken wet bar & massive windows that capture unobstructed Pinnacle Peak views. Expansive owners suite w/fireplace,walk out doors, separate private office, full custom bath & generous sized walk in closet.Custom kitchen w/granite counters & S.S. appliances. Marvel at the 2 bed,2 bath guest wing w/ its own living area & stunning views.Relax around your private heated pool & spa, with 3 water features that make even the most luxurious resorts jealous! This custom 1.49 acre-4761 s.f. estate is fully stocked with all of life's little luxuries for you & yours to enjoy!An exclusive guard gated community with privacy.Seller Carry?
Last Agent to Sell the Property
Jay Pennypacker
Russ Lyon Sotheby's International Realty License #SA629903000
Home Details
Home Type
- Single Family
Est. Annual Taxes
- $12,834
Year Built
- Built in 1998
Lot Details
- 1.49 Acre Lot
- On Golf Course
- Private Streets
- Desert faces the front and back of the property
- Wrought Iron Fence
- Block Wall Fence
- Artificial Turf
- Misting System
- Front and Back Yard Sprinklers
HOA Fees
- $403 Monthly HOA Fees
Parking
- 3 Car Garage
Home Design
- Wood Frame Construction
- Foam Roof
- Block Exterior
- Stone Exterior Construction
- Stucco
Interior Spaces
- 4,761 Sq Ft Home
- 2-Story Property
- Central Vacuum
- Ceiling height of 9 feet or more
- Gas Fireplace
- Mechanical Sun Shade
- Living Room with Fireplace
- 3 Fireplaces
Kitchen
- Eat-In Kitchen
- Gas Cooktop
- Built-In Microwave
- Kitchen Island
- Granite Countertops
Flooring
- Wood
- Stone
Bedrooms and Bathrooms
- 4 Bedrooms
- Fireplace in Primary Bedroom
- Primary Bathroom is a Full Bathroom
- 4.5 Bathrooms
- Dual Vanity Sinks in Primary Bathroom
Pool
- Heated Spa
- Private Pool
Outdoor Features
- Balcony
- Patio
- Outdoor Fireplace
- Outdoor Storage
- Built-In Barbecue
Schools
- Desert Sun Academy Elementary School
- Sonoran Trails Middle School
- Cactus Shadows High School
Utilities
- Refrigerated Cooling System
- Heating System Uses Natural Gas
- Tankless Water Heater
- High Speed Internet
Listing and Financial Details
- Tax Lot 2
- Assessor Parcel Number 216-84-003
Community Details
Overview
- Association fees include (see remarks), street maintenance
- Estancia Association, Phone Number (480) 342-9174
- Built by SALCITO CUSTOM HOMES
- Estancia Phase 1 Subdivision
Amenities
- Clubhouse
- Recreation Room
Recreation
- Golf Course Community
- Tennis Courts
- Community Pool
- Community Spa
Security
- Gated with Attendant
Map
Home Values in the Area
Average Home Value in this Area
Property History
| Date | Event | Price | Change | Sq Ft Price |
|---|---|---|---|---|
| 01/17/2025 01/17/25 | Sold | $2,500,000 | -8.8% | $525 / Sq Ft |
| 12/20/2024 12/20/24 | Pending | -- | -- | -- |
| 09/26/2024 09/26/24 | Price Changed | $2,740,000 | -0.4% | $576 / Sq Ft |
| 09/13/2024 09/13/24 | Price Changed | $2,750,000 | -6.8% | $578 / Sq Ft |
| 05/31/2024 05/31/24 | Price Changed | $2,950,000 | -13.1% | $620 / Sq Ft |
| 05/02/2024 05/02/24 | For Sale | $3,396,000 | -- | $713 / Sq Ft |
Tax History
| Year | Tax Paid | Tax Assessment Tax Assessment Total Assessment is a certain percentage of the fair market value that is determined by local assessors to be the total taxable value of land and additions on the property. | Land | Improvement |
|---|---|---|---|---|
| 2025 | $13,254 | $262,052 | -- | -- |
| 2024 | $12,834 | $249,573 | -- | -- |
| 2023 | $12,834 | $281,900 | $56,380 | $225,520 |
| 2022 | $12,421 | $226,370 | $45,270 | $181,100 |
| 2021 | $13,534 | $216,980 | $43,390 | $173,590 |
| 2020 | $14,309 | $228,470 | $45,690 | $182,780 |
| 2019 | $13,786 | $208,280 | $41,650 | $166,630 |
| 2018 | $14,008 | $215,550 | $43,110 | $172,440 |
| 2017 | $13,391 | $218,070 | $43,610 | $174,460 |
| 2016 | $13,434 | $210,180 | $42,030 | $168,150 |
| 2015 | $12,639 | $208,750 | $41,750 | $167,000 |
Mortgage History
| Date | Status | Loan Amount | Loan Type |
|---|---|---|---|
| Open | $2,250,000 | Seller Take Back | |
| Previous Owner | $500,000 | Credit Line Revolving | |
| Previous Owner | $1,500,000 | Purchase Money Mortgage | |
| Previous Owner | $508,500 | Unknown |
Deed History
| Date | Type | Sale Price | Title Company |
|---|---|---|---|
| Warranty Deed | $2,500,000 | First American Title Insurance | |
| Warranty Deed | $3,200,000 | Russ Lyon Title Llc |
Similar Homes in Scottsdale, AZ
Source: Arizona Regional Multiple Listing Service (ARMLS)
MLS Number: 6699788
APN: 216-84-003
- 9804 E Running Deer Trail Unit 1
- 9812 E Running Deer Trail Unit 2
- 9828 E Running Deer Trail Unit 3
- 28110 N 96th Place
- 27951 N 96th Place
- 9722 E Mark Ln
- 9673 E Oberlin Way Unit 15
- 9926 E Hidden Green Dr
- 9726 E Hidden Green Dr Unit B145
- 10010 E Blue Sky Dr
- 27939 N 100th Place
- 27777 N 95th St Unit 1
- 27545 N 97th Place
- 27914 N 100th Place
- 28518 N 101st Place
- 14600 E Dale Ln
- 9866 E Monument Dr Unit 307
- 10057 E Blue Sky Dr
- 28080 N 101st St Unit 116
- 9428 E Pinnacle Vista Dr
