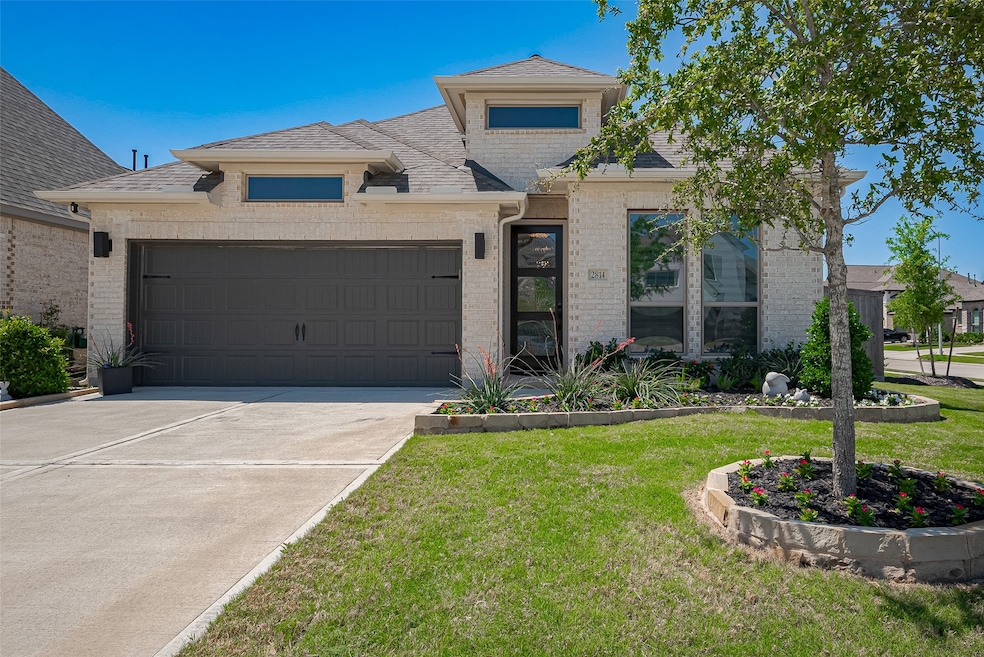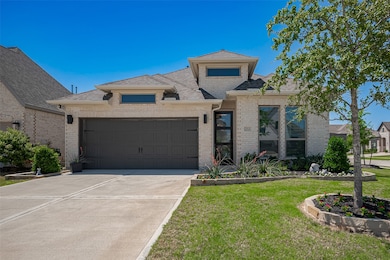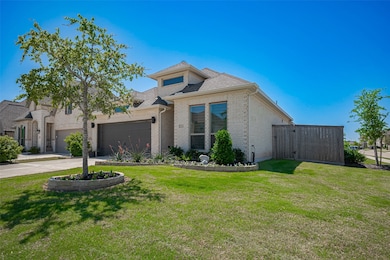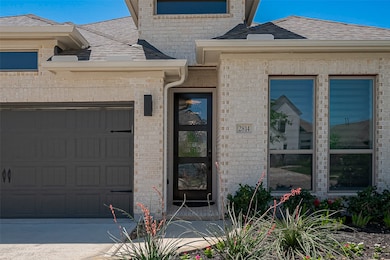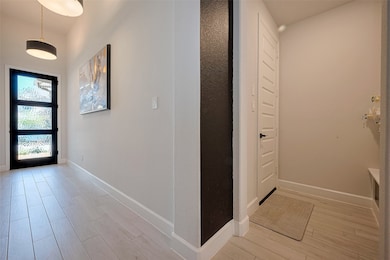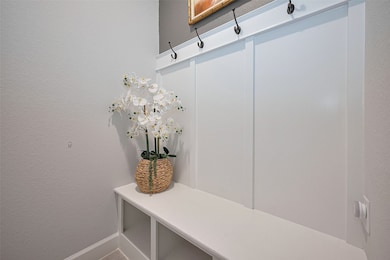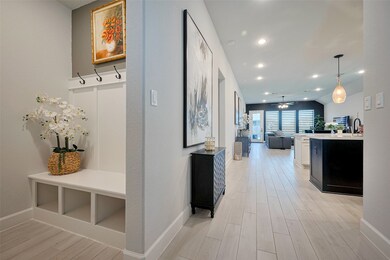
2814 Acacia Grove Dr Katy, TX 77494
Jordan Ranch NeighborhoodEstimated payment $3,657/month
Highlights
- Deck
- Traditional Architecture
- Quartz Countertops
- Kathleen Joerger Lindsey Elementary School Rated A
- High Ceiling
- 3-minute walk to Lemonwood Park
About This Home
Step into modern elegance with this beautifully upgraded Perry Home. Situated on an oversized, east-facing corner lot, this 4-sided brick home boasts thoughtfully designed living space, offering both style and functionality. Inside, you're greeted by soaring 12’ ceilings and stunning custom lighting fixtures that highlight the home’s modern appeal. The open-concept layout is ideal for growing families or hosting guests. Enjoy peace of mind and convenience with smart home features. Outdoor living is just as impressive with A 2022 Catalina Spa (Hampton Model) in the backyard.Don’t miss your chance to own this exceptionally upgraded, smart, and stylish home in a desirable neighborhood!
Home Details
Home Type
- Single Family
Est. Annual Taxes
- $10,901
Year Built
- Built in 2023
Lot Details
- 6,812 Sq Ft Lot
- East Facing Home
- Back Yard Fenced
HOA Fees
- $98 Monthly HOA Fees
Parking
- 2 Car Attached Garage
- Garage Door Opener
Home Design
- Traditional Architecture
- Brick Exterior Construction
- Slab Foundation
- Composition Roof
- Cement Siding
Interior Spaces
- 1,942 Sq Ft Home
- 1-Story Property
- High Ceiling
- Ceiling Fan
- Window Treatments
- Tile Flooring
- Attic Fan
- Fire and Smoke Detector
Kitchen
- Gas Oven
- Gas Range
- Microwave
- Dishwasher
- Quartz Countertops
- Disposal
Bedrooms and Bathrooms
- 4 Bedrooms
- 3 Full Bathrooms
Laundry
- Dryer
- Washer
Eco-Friendly Details
- Energy-Efficient Thermostat
Outdoor Features
- Deck
- Patio
Schools
- Lindsey Elementary School
- Leaman Junior High School
- Fulshear High School
Utilities
- Cooling System Powered By Gas
- Central Heating and Cooling System
- Heating System Uses Gas
- Programmable Thermostat
Community Details
- Sbb Management Association, Phone Number (281) 857-6027
- Built by Perry Homes
- Jordan Ranch Sec 26 Subdivision
Map
Home Values in the Area
Average Home Value in this Area
Property History
| Date | Event | Price | Change | Sq Ft Price |
|---|---|---|---|---|
| 04/10/2025 04/10/25 | For Sale | $475,000 | +7.2% | $245 / Sq Ft |
| 05/03/2023 05/03/23 | Sold | -- | -- | -- |
| 03/06/2023 03/06/23 | Pending | -- | -- | -- |
| 02/09/2023 02/09/23 | Price Changed | $442,900 | +5.2% | $228 / Sq Ft |
| 02/08/2023 02/08/23 | For Sale | $420,900 | -- | $217 / Sq Ft |
Similar Homes in the area
Source: Houston Association of REALTORS®
MLS Number: 79476386
- 2822 Smokey Teek Ct
- 2854 Acacia Grove Dr
- 29231 Erica Lee Ct
- 29310 Sweet Orange Ct
- 29522 Patricias Way
- 29146 Crested Butte Dr
- 2610 Copperleaf Ct
- 29523 Beech Tree Bend
- 2619 Wild Larch Cir
- 3010 Veeder Pass Ln
- 29046 Davenport Dr
- 3018 Darlington Ct
- 3019 Village Creek Dr
- 2858 Belham Creek Dr
- 2515 Summer Peach St
- 29127 Jarvis Bay Pass
- 3019 Erickson Manor Ct
- 29002 Jacobs River Dr
- 2615 Misty Laurel Ct
- 3310 Mcdonough Way
