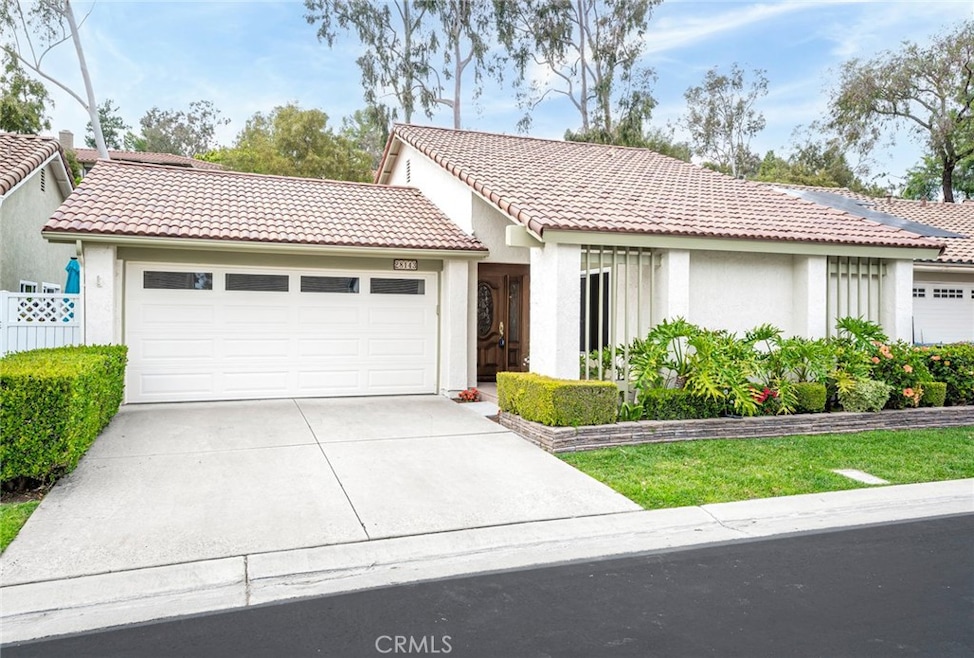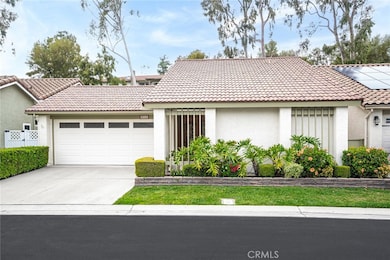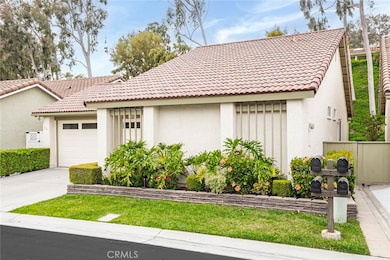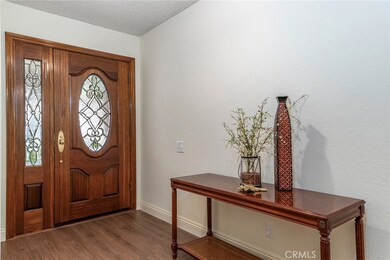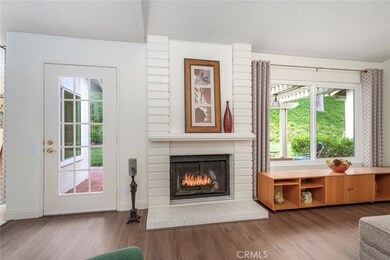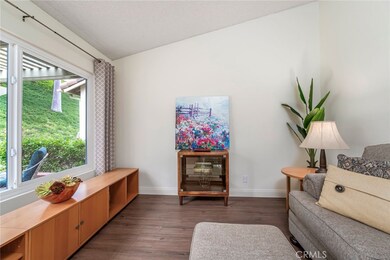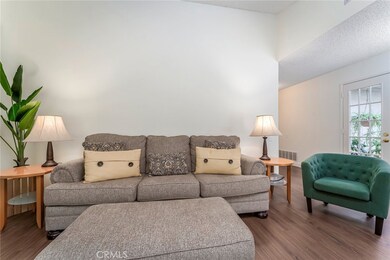
28143 Espinoza Mission Viejo, CA 92692
Casta del Sol NeighborhoodEstimated payment $5,660/month
Highlights
- Fitness Center
- Filtered Pool
- Primary Bedroom Suite
- Gated with Attendant
- Senior Community
- City Lights View
About This Home
CASTA DEL SOL - 55+ AND A GREAT PLACE TO CALL HOME- Welcome to this beautifully maintained and updated hilltop home enjoying blue sky views plus gorgeous sunsets from the tiled front porch. This one is light and bright and full of tranquility and ease. There is an opened kitchen with access to a large atrium and the oversized garage. Soaring ceilings in the stylish living room with a fireplace for when you want to snuggle in and enjoy the quiet. This reverse Casa Maya is meticulously kept and clean with the bedrooms enjoying large closets with mirrored wardrobes. The Primary is a refreshed en suite and the Guest room has patio access for that morning coffee and shares the Hall Bath with party guests. Living spaces run along the back of the house to take advantage of a large patio and beautiful greenbelt for al fresco dining and entertaining. There is a lovely tiled open Atrium with access from LR and kitchen into the oversized attached garage for workshop, sink, laundry and storage. Central AC and Heating keep you comfy and a newer water heater keeps those showers refreshing. An insulated roll up garage door and oversized garage makes parking, storage and projects easy. Lots of amenities and activities offered but none mandatory - your choice! Convenient access to community amenities, and great access to the community of Mission Viejo with even more activities, restaurants, shops and services. Retirement elevated - literally and metaphorically.
Home Details
Home Type
- Single Family
Est. Annual Taxes
- $2,578
Year Built
- Built in 1980 | Remodeled
Lot Details
- 3,478 Sq Ft Lot
- Property fronts a private road
- Cul-De-Sac
- Southeast Facing Home
- Sprinkler System
- Lawn
- Front Yard
- Zero Lot Line
HOA Fees
Parking
- 2 Car Direct Access Garage
- 2 Open Parking Spaces
- Parking Available
- Front Facing Garage
- Side by Side Parking
- Single Garage Door
- Driveway
Property Views
- City Lights
- Woods
- Peek-A-Boo
- Hills
- Neighborhood
Home Design
- Mediterranean Architecture
- Patio Home
- Turnkey
- Additions or Alterations
- Planned Development
- Slab Foundation
- Fire Rated Drywall
- Spanish Tile Roof
- Stucco
Interior Spaces
- 1,230 Sq Ft Home
- 1-Story Property
- Crown Molding
- Cathedral Ceiling
- Double Pane Windows
- Custom Window Coverings
- Atrium Windows
- French Doors
- Sliding Doors
- Atrium Doors
- Insulated Doors
- Entryway
- Living Room with Fireplace
- Dining Room
- Atrium Room
- Storage
Kitchen
- Updated Kitchen
- Gas Oven
- Gas Range
- Free-Standing Range
- Microwave
- Dishwasher
- Quartz Countertops
- Disposal
Flooring
- Carpet
- Tile
- Vinyl
Bedrooms and Bathrooms
- 2 Main Level Bedrooms
- Primary Bedroom Suite
- Mirrored Closets Doors
- Upgraded Bathroom
- 2 Full Bathrooms
- Makeup or Vanity Space
- Private Water Closet
- Low Flow Toliet
- Bathtub with Shower
- Walk-in Shower
- Linen Closet In Bathroom
Laundry
- Laundry Room
- Laundry in Garage
- Dryer
- Washer
Home Security
- Carbon Monoxide Detectors
- Fire and Smoke Detector
- Termite Clearance
Accessible Home Design
- Lowered Light Switches
- Doors swing in
- No Interior Steps
- More Than Two Accessible Exits
- Low Pile Carpeting
- Accessible Parking
Pool
- Filtered Pool
- In Ground Pool
- Exercise
- Heated Spa
- In Ground Spa
- Fence Around Pool
Outdoor Features
- Open Patio
- Exterior Lighting
- Front Porch
Utilities
- Forced Air Heating and Cooling System
- 220 Volts in Garage
- Natural Gas Connected
- Gas Water Heater
Listing and Financial Details
- Tax Lot 44
- Tax Tract Number 10192
- Assessor Parcel Number 80873144
Community Details
Overview
- Senior Community
- Casta Del Sol Association, Phone Number (949) 455-4681
- Lake Mission Viejo Association
- Powerstone Pm HOA
- Built by Casta Del Sol
- Casta Del Sol Fiesta Subdivision, Rev Casa Maya Floorplan
- Maintained Community
- Greenbelt
Amenities
- Outdoor Cooking Area
- Community Fire Pit
- Community Barbecue Grill
- Picnic Area
- Clubhouse
- Banquet Facilities
- Billiard Room
- Meeting Room
- Card Room
- Recreation Room
Recreation
- Tennis Courts
- Pickleball Courts
- Bocce Ball Court
- Ping Pong Table
- Fitness Center
- Community Pool
- Community Spa
- Hiking Trails
Security
- Gated with Attendant
- Resident Manager or Management On Site
- Controlled Access
Map
Home Values in the Area
Average Home Value in this Area
Tax History
| Year | Tax Paid | Tax Assessment Tax Assessment Total Assessment is a certain percentage of the fair market value that is determined by local assessors to be the total taxable value of land and additions on the property. | Land | Improvement |
|---|---|---|---|---|
| 2024 | $2,578 | $259,790 | $127,451 | $132,339 |
| 2023 | $2,522 | $254,697 | $124,952 | $129,745 |
| 2022 | $2,473 | $249,703 | $122,502 | $127,201 |
| 2021 | $2,423 | $244,807 | $120,100 | $124,707 |
| 2020 | $2,399 | $242,297 | $118,868 | $123,429 |
| 2019 | $2,350 | $237,547 | $116,538 | $121,009 |
| 2018 | $2,304 | $232,890 | $114,253 | $118,637 |
| 2017 | $2,257 | $228,324 | $112,013 | $116,311 |
| 2016 | $2,213 | $223,848 | $109,817 | $114,031 |
| 2015 | $2,195 | $220,486 | $108,167 | $112,319 |
| 2014 | $2,152 | $216,167 | $106,048 | $110,119 |
Property History
| Date | Event | Price | Change | Sq Ft Price |
|---|---|---|---|---|
| 04/25/2025 04/25/25 | For Sale | $869,000 | 0.0% | $707 / Sq Ft |
| 04/21/2025 04/21/25 | Off Market | $869,000 | -- | -- |
| 04/20/2025 04/20/25 | For Sale | $869,000 | -- | $707 / Sq Ft |
Deed History
| Date | Type | Sale Price | Title Company |
|---|---|---|---|
| Interfamily Deed Transfer | -- | None Available | |
| Interfamily Deed Transfer | -- | None Available | |
| Interfamily Deed Transfer | -- | Chicago Title Co | |
| Interfamily Deed Transfer | -- | Chicago Title Co | |
| Grant Deed | $168,000 | Chicago Title Co | |
| Interfamily Deed Transfer | -- | -- | |
| Interfamily Deed Transfer | -- | -- |
Mortgage History
| Date | Status | Loan Amount | Loan Type |
|---|---|---|---|
| Open | $83,000 | Unknown | |
| Closed | $89,400 | No Value Available | |
| Previous Owner | $134,400 | No Value Available |
Similar Homes in Mission Viejo, CA
Source: California Regional Multiple Listing Service (CRMLS)
MLS Number: OC25086160
APN: 808-731-44
- 28133 Espinoza
- 28132 Via Congora
- 28225 Zurburan
- 28142 Via Bonalde
- 28102 Calle Casal
- 28116 Calle Casal
- 28051 Via Unamuno
- 23911 Calle Alonso
- 28041 Via Machado
- 23722 Via Pellicer
- 23902 Via Lugones
- 28342 Yanez
- 23892 Villena
- 28132 Via Bello
- 23861 Via Maragall
- 28321 Yanez
- 27797 Espinoza
- 23561 Ribalta
- 23541 Ribalta
- 28211 Nebrija
