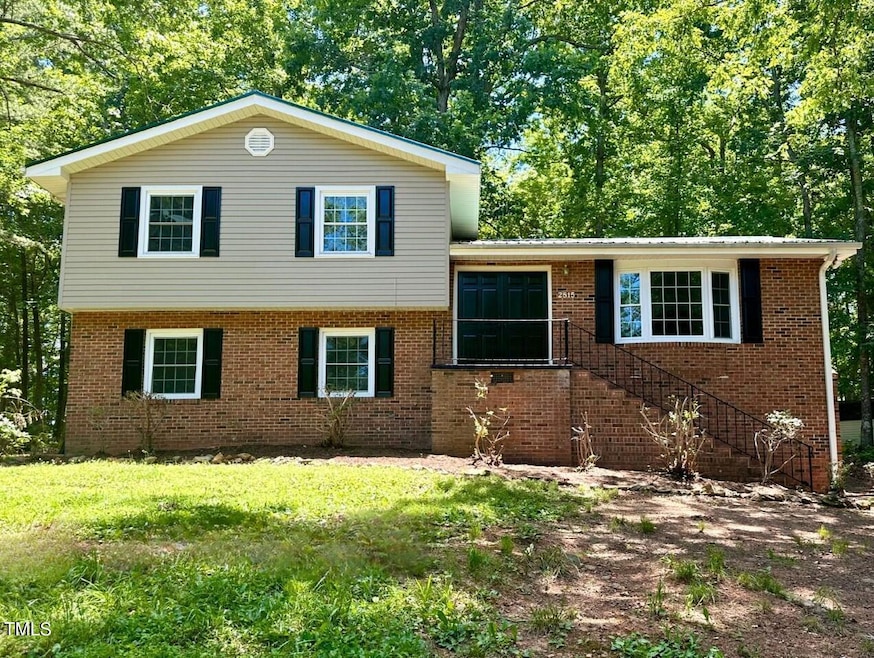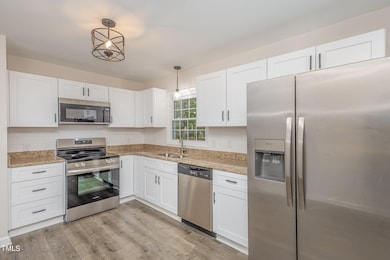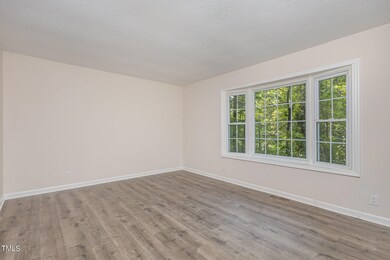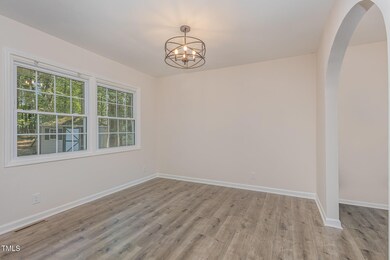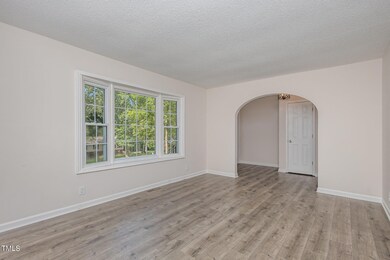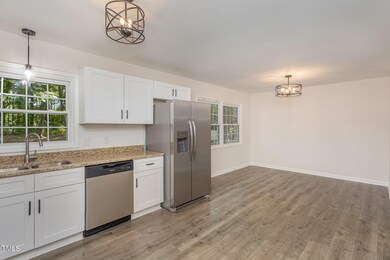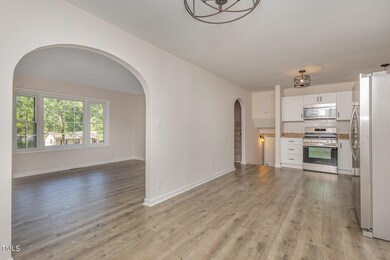
2815 Fox Dr Durham, NC 27712
4
Beds
3
Baths
2,202
Sq Ft
0.69
Acres
Highlights
- Partially Wooded Lot
- Granite Countertops
- Neighborhood Views
- Traditional Architecture
- No HOA
- Porch
About This Home
As of March 20256.6 miles to Duke University!! Beautiful 4 bed/3bath split level on over 1/2 acre lot. Home offers a basement and is located in established neighborhood! Featuring 2 separate living rooms and a bonus space. New HVAC, paint, flooring, kitchen cabinets, appliances, bath vanities, light fixtures and much more. Call your agent to schedule a tour.
Home Details
Home Type
- Single Family
Est. Annual Taxes
- $1,794
Year Built
- Built in 1976
Lot Details
- 0.69 Acre Lot
- Partially Wooded Lot
- Back and Front Yard
Parking
- 1 Car Attached Garage
- 3 Open Parking Spaces
Home Design
- Traditional Architecture
- Brick Exterior Construction
- Slab Foundation
- Metal Roof
- Vinyl Siding
- Lead Paint Disclosure
Interior Spaces
- 2-Story Property
- Ceiling Fan
- Combination Kitchen and Dining Room
- Storage
- Neighborhood Views
- Basement
- Interior and Exterior Basement Entry
- Fire and Smoke Detector
Kitchen
- Electric Range
- Microwave
- Ice Maker
- Dishwasher
- Granite Countertops
Flooring
- Ceramic Tile
- Luxury Vinyl Tile
Bedrooms and Bathrooms
- 4 Bedrooms
- Walk-In Closet
- 3 Full Bathrooms
- Bathtub with Shower
Laundry
- Laundry on lower level
- Washer and Electric Dryer Hookup
Outdoor Features
- Rain Gutters
- Porch
Location
- Property is near a golf course
Schools
- Easley Elementary School
- Carrington Middle School
- Riverside High School
Utilities
- Forced Air Heating and Cooling System
- Well
- Water Heater
- Septic Tank
- Septic System
- Cable TV Available
Community Details
- No Home Owners Association
- Willow Ridge Subdivision
Listing and Financial Details
- Assessor Parcel Number 080476295911
Map
Create a Home Valuation Report for This Property
The Home Valuation Report is an in-depth analysis detailing your home's value as well as a comparison with similar homes in the area
Home Values in the Area
Average Home Value in this Area
Property History
| Date | Event | Price | Change | Sq Ft Price |
|---|---|---|---|---|
| 03/21/2025 03/21/25 | Sold | $429,000 | 0.0% | $195 / Sq Ft |
| 02/11/2025 02/11/25 | Pending | -- | -- | -- |
| 01/27/2025 01/27/25 | Price Changed | $429,000 | -4.5% | $195 / Sq Ft |
| 11/10/2024 11/10/24 | Price Changed | $449,000 | -4.3% | $204 / Sq Ft |
| 06/21/2024 06/21/24 | For Sale | $469,000 | -- | $213 / Sq Ft |
Source: Doorify MLS
Tax History
| Year | Tax Paid | Tax Assessment Tax Assessment Total Assessment is a certain percentage of the fair market value that is determined by local assessors to be the total taxable value of land and additions on the property. | Land | Improvement |
|---|---|---|---|---|
| 2024 | $2,143 | $209,309 | $42,350 | $166,959 |
| 2023 | $2,038 | $209,309 | $42,350 | $166,959 |
| 2022 | $1,962 | $209,309 | $42,350 | $166,959 |
| 2021 | $1,773 | $209,309 | $42,350 | $166,959 |
| 2020 | $1,737 | $209,309 | $42,350 | $166,959 |
| 2019 | $1,737 | $209,309 | $42,350 | $166,959 |
| 2018 | $1,845 | $206,467 | $33,880 | $172,587 |
| 2017 | $1,824 | $206,467 | $33,880 | $172,587 |
| 2016 | $1,747 | $206,467 | $33,880 | $172,587 |
| 2015 | $1,813 | $186,031 | $39,667 | $146,364 |
| 2014 | $1,813 | $186,031 | $39,667 | $146,364 |
Source: Public Records
Mortgage History
| Date | Status | Loan Amount | Loan Type |
|---|---|---|---|
| Open | $386,000 | New Conventional | |
| Closed | $386,000 | New Conventional | |
| Previous Owner | $28,428 | Credit Line Revolving | |
| Previous Owner | $37,500 | Stand Alone Second | |
| Previous Owner | $131,250 | Purchase Money Mortgage | |
| Previous Owner | $148,900 | Unknown | |
| Previous Owner | $151,200 | No Value Available |
Source: Public Records
Deed History
| Date | Type | Sale Price | Title Company |
|---|---|---|---|
| Warranty Deed | $429,000 | None Listed On Document | |
| Warranty Deed | $429,000 | None Listed On Document | |
| Warranty Deed | $187,500 | None Available | |
| Warranty Deed | $168,000 | -- |
Source: Public Records
Similar Homes in Durham, NC
Source: Doorify MLS
MLS Number: 10033925
APN: 181632
Nearby Homes
- 1310 Country Club Dr
- 704 Voyager Place
- 5743 Craig Rd
- 2004 Stepping Stone Ln Unit 165
- 2020 Stepping Stone Ln Unit 161
- 2100 Stepping Stone Ln Unit 160
- 6208 Craig Rd
- 6 Sibling Pine Dr
- 119 November Dr
- 109 November Dr
- 111 November Dr
- 2418 Mont Haven Dr
- 115 Perth Place
- 2222 Umstead Rd
- 5802 Lillie Dr
- 5632 Falkirk Dr
- 5315 Cole Mill Rd
- 5710 Russell Rd
- 5709 Russell Rd
- 120 Chattleton Ct
