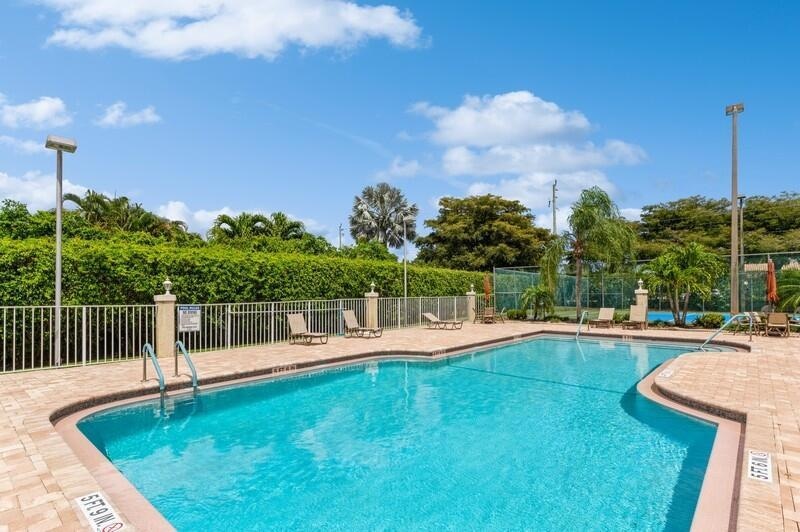
2815 N Clearbrook Cir Delray Beach, FL 33445
Estimated payment $5,735/month
Highlights
- Saltwater Pool
- Vaulted Ceiling
- Attic
- Gated Community
- Wood Flooring
- Pool View
About This Home
Updated and spacious ranch home in Clearbrook, a 72-home gated community just minutes from the bustling nightlife of downtown Delray Beach and the Atlantic Ocean coast. This impeccably kept, highly desirable courtyard model home has a three-bedroom, two-and-a-half bath main house with an open floor plan ideal for entertaining, plus a separate one-bedroom, one-bath guesthouse -- a combined 2,316 square feet under air. Thoroughly remodeled, the home includes an expansive quartz-countertop island, white shaker-style kitchen cabinets, knockdown texture cathedral ceilings and hard floors throughout, mostly wood-look porcelain tile. The main house and guest house wrap around a stylish stamped concrete patio featuring a salt-water pool and evergreen artificial turf that offers total privacy. The
Home Details
Home Type
- Single Family
Est. Annual Taxes
- $6,425
Year Built
- Built in 1993
Lot Details
- 6,891 Sq Ft Lot
- Fenced
- Sprinkler System
- Property is zoned PRD(ci
HOA Fees
- $350 Monthly HOA Fees
Parking
- 2 Car Attached Garage
- Garage Door Opener
- Driveway
Home Design
- Concrete Roof
Interior Spaces
- 2,316 Sq Ft Home
- 1-Story Property
- Wet Bar
- Furnished
- Built-In Features
- Vaulted Ceiling
- Ceiling Fan
- Entrance Foyer
- Family Room
- Combination Dining and Living Room
- Den
- Pool Views
- Attic
Kitchen
- Breakfast Area or Nook
- Electric Range
- Microwave
- Ice Maker
- Dishwasher
- Disposal
Flooring
- Wood
- Tile
Bedrooms and Bathrooms
- 4 Bedrooms
- Split Bedroom Floorplan
- Closet Cabinetry
- Dual Sinks
- Separate Shower in Primary Bathroom
Laundry
- Laundry Room
- Dryer
- Washer
- Laundry Tub
Home Security
- Security Gate
- Impact Glass
Pool
- Saltwater Pool
Schools
- Opa Locka Elementary School
- Carver Community Middle School
- Atlantic Technical High School
Utilities
- Central Heating and Cooling System
- Electric Water Heater
- Cable TV Available
Listing and Financial Details
- Assessor Parcel Number 12434619440000170
Community Details
Overview
- Association fees include management, common areas, cable TV, ground maintenance, pool(s), reserve fund, security
- Clearbrook Subdivision
Recreation
- Tennis Courts
- Pickleball Courts
- Community Pool
Security
- Gated Community
Map
Home Values in the Area
Average Home Value in this Area
Tax History
| Year | Tax Paid | Tax Assessment Tax Assessment Total Assessment is a certain percentage of the fair market value that is determined by local assessors to be the total taxable value of land and additions on the property. | Land | Improvement |
|---|---|---|---|---|
| 2024 | $6,425 | $376,323 | -- | -- |
| 2023 | $6,445 | $365,362 | $0 | $0 |
| 2022 | $6,361 | $354,720 | $0 | $0 |
| 2021 | $6,369 | $344,388 | $0 | $0 |
| 2020 | $6,323 | $339,633 | $0 | $0 |
| 2019 | $6,237 | $331,997 | $0 | $0 |
| 2018 | $5,974 | $325,807 | $0 | $325,807 |
| 2017 | $6,935 | $325,301 | $0 | $0 |
| 2016 | $5,074 | $269,893 | $0 | $0 |
| 2015 | $5,204 | $268,017 | $0 | $0 |
| 2014 | $5,235 | $265,890 | $0 | $0 |
Property History
| Date | Event | Price | Change | Sq Ft Price |
|---|---|---|---|---|
| 04/12/2025 04/12/25 | For Sale | $869,000 | 0.0% | $375 / Sq Ft |
| 01/03/2025 01/03/25 | Rented | $5,000 | 0.0% | -- |
| 12/07/2024 12/07/24 | Price Changed | $5,000 | -9.1% | $2 / Sq Ft |
| 11/25/2024 11/25/24 | For Rent | $5,500 | 0.0% | -- |
| 04/15/2016 04/15/16 | Sold | $382,000 | -4.3% | $165 / Sq Ft |
| 03/16/2016 03/16/16 | Pending | -- | -- | -- |
| 02/10/2016 02/10/16 | For Sale | $399,000 | -- | $172 / Sq Ft |
Deed History
| Date | Type | Sale Price | Title Company |
|---|---|---|---|
| Warranty Deed | $382,000 | None Available | |
| Warranty Deed | $300,000 | Palm Title Services Inc | |
| Warranty Deed | $359,000 | Complete Title Solutions | |
| Warranty Deed | $275,000 | First Fidelity Title Inc | |
| Warranty Deed | $188,000 | -- | |
| Warranty Deed | -- | -- | |
| Warranty Deed | $185,600 | -- |
Mortgage History
| Date | Status | Loan Amount | Loan Type |
|---|---|---|---|
| Open | $100,000 | Credit Line Revolving | |
| Open | $300,000 | New Conventional | |
| Previous Owner | $284,000 | Purchase Money Mortgage | |
| Previous Owner | $220,000 | Purchase Money Mortgage | |
| Previous Owner | $131,600 | New Conventional | |
| Previous Owner | $148,400 | No Value Available | |
| Closed | $55,000 | No Value Available |
Similar Homes in Delray Beach, FL
Source: BeachesMLS
MLS Number: R11081076
APN: 12-43-46-19-44-000-0170
- 2757 S Clearbrook Cir
- 710 Clearbrook Park Cir
- 704 Lago Rd
- 2755 Casita Way Unit 102
- 2825 Casita Way Unit 104
- 641 West Dr
- 2828 Casita Way Unit 206C
- 2700 Casita Way Unit 2150
- 715 Birdie Ct
- 330 Glenwood Dr
- 2600 Fiore Way Unit 203A
- 332 SW 29th Ave
- 366 SW 27th Ave
- 2800 Fiore Way Unit 201
- 2800 Fiore Way Unit 112
- 360 Glenwood Dr
- 2900 Fiore 2100 Way Unit 210
- 654 Pine Lake Dr
- 723 Golf Ct
- 2700 Fiore Way Unit 2140
