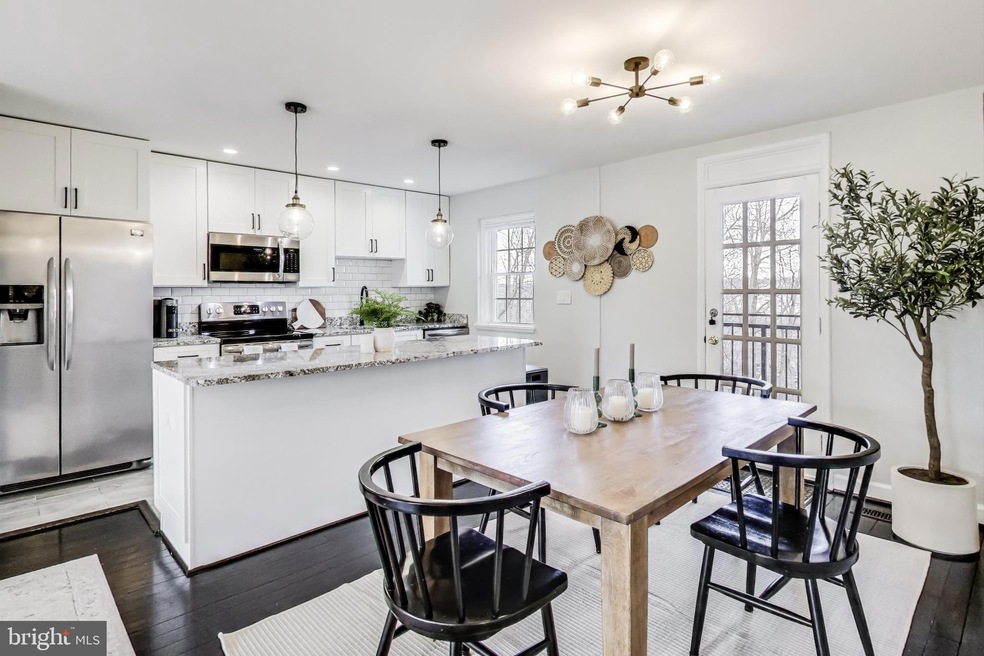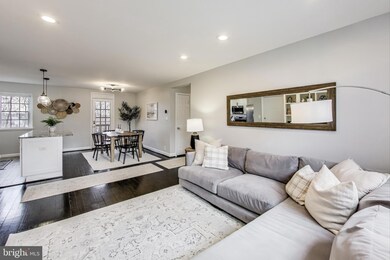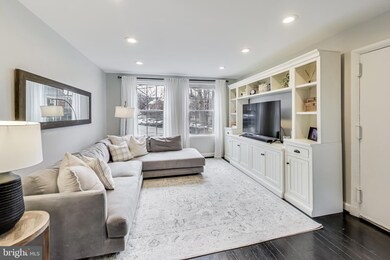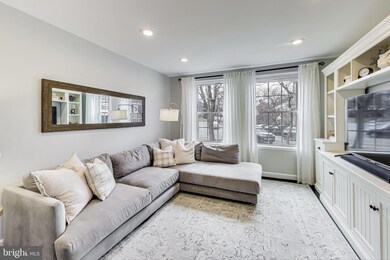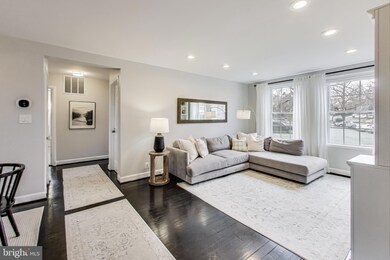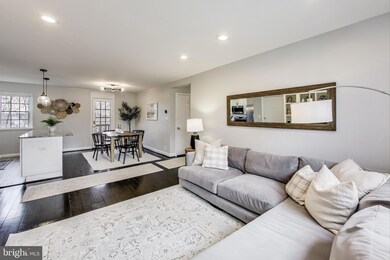
2815 S Abingdon St Unit A2 Arlington, VA 22206
Fairlington NeighborhoodHighlights
- Gourmet Kitchen
- Colonial Architecture
- Community Pool
- Gunston Middle School Rated A-
- Wood Flooring
- Tennis Courts
About This Home
As of March 2025Your dream home is ready for you to move in! Everything has been done. This two level, 1860 sq. foot, Mount Vernon model home is one of the largest in Fairlington Village. Technically, this is a 2 bedroom/2 full bath home, but come see for yourself, how the current owners have it set up as a 3 bedroom plus den! There is so much room, so much storage and so much natural light! Located on a quiet, non through section of Abingdon Street, this rarely available Mount Vernon model has been beautifully remodeled and updated. Walk in and notice the hardwood floors, the light drenched living area and the totally remodeled gourmet kitchen. The kitchen is a cook’s dream: granite countertops, stainless steel appliances and plenty of storage with the gorgeous dove tailed, easy close cabinets. The large island makes cooking and entertaining a pleasure. Walk out of the dining area onto the spacious balcony overlooking the soon to be blooming mature trees. There are 2 generous sized bedrooms on the main level, each with multiple closets and ceiling fans. The bath on the main level was totally updated from top to bottom. Walk down the stairs to an amazing flexible space. The current owners are using this large space as their primary bedroom. However, it would make an amazing family room. On this level, you will also find a den/guest bedroom, a 2nd full totally remodeled bathroom and an amazing laundry room and storage area. There is so much storage space in this home! It’s truly amazing. 2 parking spots. Fairlington Villages is a great place to live and offers many amenities: 6 swimming pools, multiple sports courts, a playground and well-maintained grounds. Located within minutes of shops, parks, bike trails, the local elementary school, restaurants and entertainment. Route 7 and 395 are adjacent for easy commuting. The metro bus connects you to the Pentagon Metro station and the rest of DC. Right up the hill from Shirlington, minutes to Del Ray, DC, and Alexandria. The location can’t be beat for this tranquil truly amazing home.
Property Details
Home Type
- Condominium
Est. Annual Taxes
- $5,601
Year Built
- Built in 1944
HOA Fees
- $569 Monthly HOA Fees
Home Design
- Colonial Architecture
- Brick Exterior Construction
Interior Spaces
- Property has 2 Levels
- Ceiling Fan
- Family Room
- Living Room
- Dining Room
- Den
- Wood Flooring
- Finished Basement
Kitchen
- Gourmet Kitchen
- Electric Oven or Range
- Built-In Microwave
- Ice Maker
- Dishwasher
- Disposal
Bedrooms and Bathrooms
- 2 Main Level Bedrooms
Laundry
- Laundry Room
- Dryer
- Washer
Parking
- 2 Open Parking Spaces
- 2 Parking Spaces
- Parking Lot
Schools
- Abingdon Elementary School
- Gunston Middle School
- Wakefield High School
Utilities
- Central Heating and Cooling System
- Electric Water Heater
Listing and Financial Details
- Assessor Parcel Number 29-004-239
Community Details
Overview
- Association fees include water, trash, snow removal, reserve funds, pool(s), lawn maintenance, exterior building maintenance, common area maintenance
- Low-Rise Condominium
- Fairlington Villages Community
- Fairlington Villages Subdivision
Amenities
- Community Center
Recreation
- Tennis Courts
- Community Basketball Court
- Community Playground
- Community Pool
Pet Policy
- Pets Allowed
Map
Home Values in the Area
Average Home Value in this Area
Property History
| Date | Event | Price | Change | Sq Ft Price |
|---|---|---|---|---|
| 03/21/2025 03/21/25 | Sold | $685,000 | -0.6% | $368 / Sq Ft |
| 02/28/2025 02/28/25 | Pending | -- | -- | -- |
| 02/19/2025 02/19/25 | For Sale | $689,000 | +102.6% | $370 / Sq Ft |
| 10/20/2016 10/20/16 | Sold | $340,000 | -2.9% | $183 / Sq Ft |
| 09/09/2016 09/09/16 | Pending | -- | -- | -- |
| 08/31/2016 08/31/16 | Price Changed | $350,000 | -6.8% | $188 / Sq Ft |
| 07/29/2016 07/29/16 | Price Changed | $375,500 | -6.0% | $202 / Sq Ft |
| 07/11/2016 07/11/16 | Price Changed | $399,500 | -6.0% | $215 / Sq Ft |
| 06/04/2016 06/04/16 | For Sale | $425,000 | +25.0% | $228 / Sq Ft |
| 05/29/2016 05/29/16 | Off Market | $340,000 | -- | -- |
| 05/26/2016 05/26/16 | For Sale | $425,000 | +6.3% | $228 / Sq Ft |
| 06/28/2015 06/28/15 | Price Changed | $399,900 | 0.0% | $215 / Sq Ft |
| 06/28/2015 06/28/15 | For Sale | $399,900 | +1.2% | $215 / Sq Ft |
| 06/26/2015 06/26/15 | Sold | $395,000 | 0.0% | $212 / Sq Ft |
| 06/26/2015 06/26/15 | Rented | $1,950 | -99.5% | -- |
| 06/26/2015 06/26/15 | Under Contract | -- | -- | -- |
| 06/25/2015 06/25/15 | Off Market | $395,000 | -- | -- |
| 06/22/2015 06/22/15 | For Rent | $1,950 | 0.0% | -- |
| 06/05/2015 06/05/15 | Price Changed | $389,500 | -2.6% | $209 / Sq Ft |
| 05/15/2015 05/15/15 | Price Changed | $399,900 | -4.6% | $215 / Sq Ft |
| 04/25/2015 04/25/15 | For Sale | $419,000 | 0.0% | $225 / Sq Ft |
| 10/27/2012 10/27/12 | Rented | $2,050 | -5.7% | -- |
| 10/26/2012 10/26/12 | Under Contract | -- | -- | -- |
| 10/07/2012 10/07/12 | For Rent | $2,175 | -- | -- |
Tax History
| Year | Tax Paid | Tax Assessment Tax Assessment Total Assessment is a certain percentage of the fair market value that is determined by local assessors to be the total taxable value of land and additions on the property. | Land | Improvement |
|---|---|---|---|---|
| 2024 | $5,601 | $542,200 | $61,400 | $480,800 |
| 2023 | $5,585 | $542,200 | $61,400 | $480,800 |
| 2022 | $5,491 | $533,100 | $61,400 | $471,700 |
| 2021 | $5,267 | $511,400 | $55,400 | $456,000 |
| 2020 | $4,912 | $478,800 | $55,400 | $423,400 |
| 2019 | $4,555 | $444,000 | $50,800 | $393,200 |
| 2018 | $4,122 | $409,700 | $50,800 | $358,900 |
| 2017 | $4,122 | $409,700 | $50,800 | $358,900 |
| 2016 | $3,961 | $399,700 | $50,800 | $348,900 |
| 2015 | $3,948 | $396,400 | $50,800 | $345,600 |
| 2014 | $3,853 | $386,800 | $50,800 | $336,000 |
Mortgage History
| Date | Status | Loan Amount | Loan Type |
|---|---|---|---|
| Open | $513,750 | New Conventional | |
| Previous Owner | $779,000 | Construction | |
| Previous Owner | $370,000 | New Conventional | |
| Previous Owner | $360,000 | New Conventional | |
| Previous Owner | $289,000 | New Conventional | |
| Previous Owner | $99,750 | New Conventional | |
| Previous Owner | $119,900 | No Value Available |
Deed History
| Date | Type | Sale Price | Title Company |
|---|---|---|---|
| Gift Deed | -- | None Listed On Document | |
| Warranty Deed | $685,000 | First American Title | |
| Warranty Deed | $450,000 | Mbh Settlement Group Lc | |
| Warranty Deed | $340,000 | Key Title | |
| Deed | $149,900 | -- |
Similar Homes in the area
Source: Bright MLS
MLS Number: VAAR2053090
APN: 29-004-239
- 2743 S Buchanan St
- 2806 S Abingdon St Unit A
- 2858 S Abingdon St
- 2868 S Abingdon St Unit B1
- 4800 28th St S
- 2865 S Abingdon St
- 4854 28th St S Unit A
- 4858 28th St S Unit A1
- 4708 29th St S
- 2829 S Wakefield St Unit B
- 2839 C S Wakefield St Unit C
- 2915 S Woodley St Unit A
- 4892 28th St S
- 2924 S Buchanan St Unit A2
- 2564 A S Arlington Mill Dr S Unit 5
- 4801 30th St S Unit 2969
- 2538 B S Arlington Mill Dr Unit 2
- 4803 30th St S Unit A2
- 2432 S Culpeper St
- 2588 E S Arlington Mill Dr
