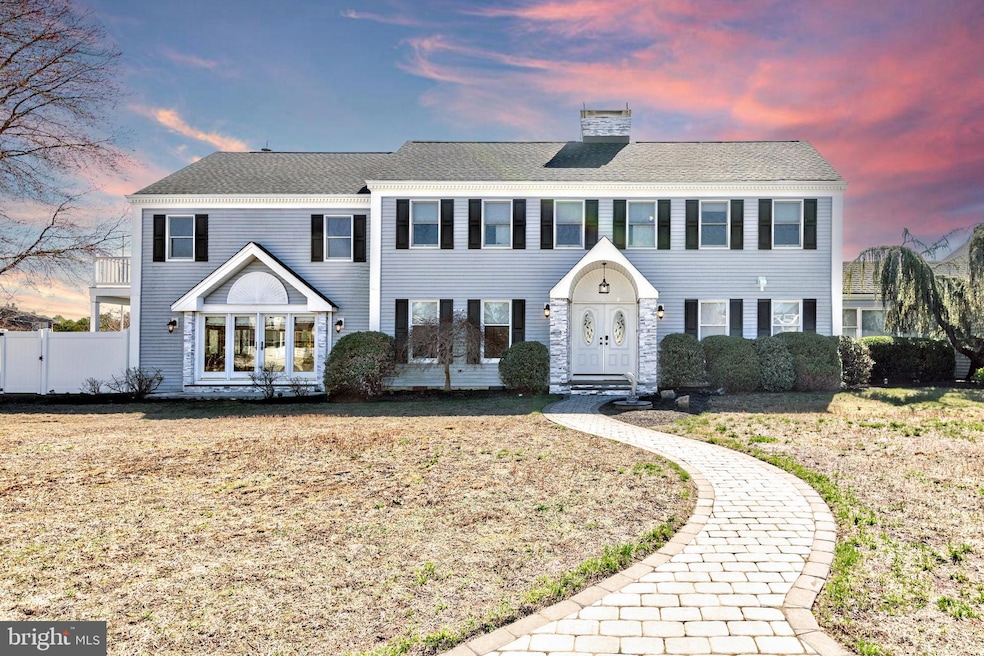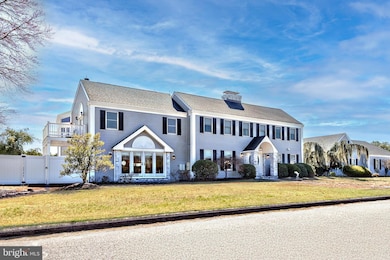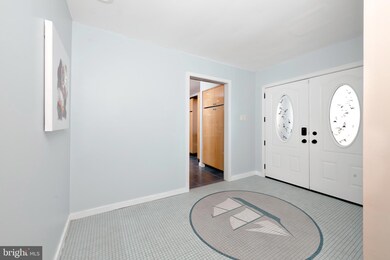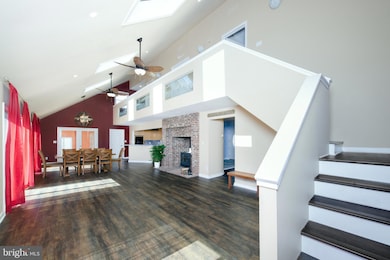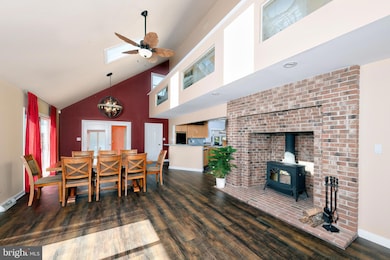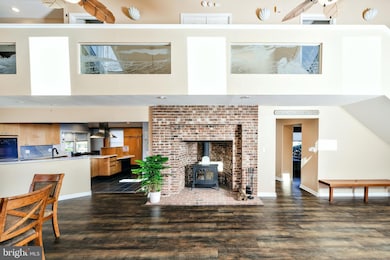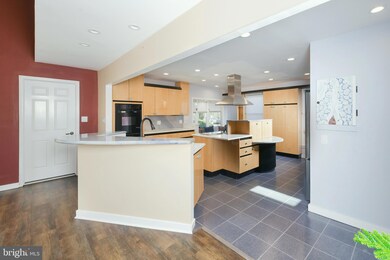
2815 Schooner Ln Hammonton, NJ 08037
Sweetwater NeighborhoodEstimated payment $7,050/month
Highlights
- 200 Feet of Waterfront
- 1 Boat Dock
- Heated In Ground Pool
- Cedar Creek High School Rated A-
- 24-Hour Security
- Fishing Allowed
About This Home
Welcome to 2815 Schooner Lane Sweetwater NJ, on the infamous Mullica River. This beautiful waterfront, custom home is a boat ride to the ocean/bay and walking distance to the ever-popular Sweetwater River Deck. Boosting over 5,000 sq ft, in my opinion, making it one of the biggest or the biggest in that area. Home has 4 Bedrooms and 4 Full Bathrooms; each room besides downstairs bedroom has an on suite bathroom. There is more…house has a huge garage with walkup attic, office and workshop built in, and huge game room with water views. Boosting almost 200ft of water frontage, with boat lift and floating decks. The wall of sliders gives you a panoramic view of the water and plenty of natural light. If you are not interested in swimming in the river, don’t worry this house has you covered in its inground, heated, salt water pool. There is an enclosed shower for convenience after all your swimming fun. This waterfront home has to much to offer, and needs to be seen to appreciate… Summer is almost here, and new memories to be made. Call Today... to really appreciate Schooner Lane..
Home Details
Home Type
- Single Family
Est. Annual Taxes
- $20,965
Year Built
- Built in 1976
Lot Details
- 0.46 Acre Lot
- Lot Dimensions are 200.00 x 100.00
- 200 Feet of Waterfront
- Home fronts navigable water
- Home fronts a canal
- Cul-De-Sac
- Privacy Fence
- Vinyl Fence
- Extensive Hardscape
- Sprinkler System
- Property is in excellent condition
- Property is zoned SV
HOA Fees
- $67 Monthly HOA Fees
Parking
- 3 Car Direct Access Garage
- 5 Driveway Spaces
- Parking Storage or Cabinetry
- Side Facing Garage
- Garage Door Opener
Property Views
- Scenic Vista
- Canal
Home Design
- Colonial Architecture
- Contemporary Architecture
- Block Foundation
- Stone Siding
- Vinyl Siding
Interior Spaces
- 5,147 Sq Ft Home
- Property has 2 Levels
- Open Floorplan
- Wet Bar
- Bar
- Two Story Ceilings
- Ceiling Fan
- Skylights
- Recessed Lighting
- 2 Fireplaces
- Wood Burning Stove
- Double Sided Fireplace
- Flue
- Brick Fireplace
- Family Room Off Kitchen
- Combination Kitchen and Living
- Crawl Space
- Laundry on main level
Kitchen
- Gourmet Kitchen
- Breakfast Area or Nook
- Butlers Pantry
- Built-In Oven
- Cooktop with Range Hood
- Extra Refrigerator or Freezer
- ENERGY STAR Qualified Refrigerator
- Dishwasher
- Kitchen Island
- Upgraded Countertops
Flooring
- Wood
- Ceramic Tile
Bedrooms and Bathrooms
- Walk-In Closet
- Bathtub with Shower
Home Security
- Home Security System
- Exterior Cameras
- Motion Detectors
- Fire and Smoke Detector
- Fire Sprinkler System
- Flood Lights
Pool
- Heated In Ground Pool
- Gunite Pool
- Saltwater Pool
- Fence Around Pool
- Outdoor Shower
- Spa
Outdoor Features
- Canoe or Kayak Water Access
- Property is near a canal
- Bulkhead
- Swimming Allowed
- Electric Hoist or Boat Lift
- 1 Boat Dock
- Private Dock
- Powered Boats Permitted
- Balcony
- Deck
- Patio
- Waterfall on Lot
- Exterior Lighting
- Gazebo
- Outbuilding
- Outdoor Grill
- Porch
Location
- Flood Risk
Utilities
- Zoned Heating and Cooling
- Heating System Uses Oil
- Hot Water Baseboard Heater
- Propane
- Water Treatment System
- Well
- High-Efficiency Water Heater
- Private Sewer
- Cable TV Available
Listing and Financial Details
- Tax Lot 00007
- Assessor Parcel Number 17-04304-00007
Community Details
Overview
- Sweetwater Haven HOA
- Sweetwater Subdivision
Recreation
- Fishing Allowed
Security
- 24-Hour Security
Map
Home Values in the Area
Average Home Value in this Area
Tax History
| Year | Tax Paid | Tax Assessment Tax Assessment Total Assessment is a certain percentage of the fair market value that is determined by local assessors to be the total taxable value of land and additions on the property. | Land | Improvement |
|---|---|---|---|---|
| 2024 | $20,966 | $582,700 | $144,600 | $438,100 |
| 2023 | $19,876 | $582,700 | $144,600 | $438,100 |
| 2022 | $19,876 | $582,700 | $144,600 | $438,100 |
| 2021 | $19,089 | $582,700 | $144,600 | $438,100 |
| 2020 | $18,594 | $582,700 | $144,600 | $438,100 |
| 2019 | $18,221 | $582,700 | $144,600 | $438,100 |
| 2018 | $16,669 | $354,800 | $79,600 | $275,200 |
| 2017 | $16,654 | $354,800 | $79,600 | $275,200 |
| 2016 | $15,672 | $354,800 | $79,600 | $275,200 |
| 2015 | $14,891 | $354,800 | $79,600 | $275,200 |
| 2014 | $14,721 | $354,800 | $79,600 | $275,200 |
Property History
| Date | Event | Price | Change | Sq Ft Price |
|---|---|---|---|---|
| 04/16/2025 04/16/25 | Pending | -- | -- | -- |
| 03/19/2025 03/19/25 | For Sale | $939,900 | +180.6% | $183 / Sq Ft |
| 09/10/2019 09/10/19 | Sold | $335,000 | -10.7% | $71 / Sq Ft |
| 07/21/2019 07/21/19 | Pending | -- | -- | -- |
| 11/10/2018 11/10/18 | Price Changed | $375,000 | -6.0% | $80 / Sq Ft |
| 08/06/2018 08/06/18 | Price Changed | $399,000 | -8.3% | $85 / Sq Ft |
| 05/07/2018 05/07/18 | For Sale | $435,000 | -- | $93 / Sq Ft |
Deed History
| Date | Type | Sale Price | Title Company |
|---|---|---|---|
| Deed | $335,000 | Surety Title Company Llc | |
| Deed | $700,000 | Commonwealth Land Title Insu |
Mortgage History
| Date | Status | Loan Amount | Loan Type |
|---|---|---|---|
| Open | $647,500 | New Conventional | |
| Closed | $301,500 | New Conventional | |
| Previous Owner | $250,000 | Unknown | |
| Previous Owner | $275,000 | Unknown |
Similar Homes in Hammonton, NJ
Source: Bright MLS
MLS Number: NJAC2017652
APN: 17-04304-0000-00007
- 5140 Venice Ave
- 5144 Venice Ave
- 2823 Mullica River Dr
- 5045 Pleasant Mills Rd
- 2350 7th Ave
- 2341 7th Ave
- 4534 Indian Cabin Terrace
- 4532 Indian Cabin Terrace
- 4540 Pleasant Mills Rd
- 2150 7th Ave
- 2150 8th Ave
- 9 Fawn Ln
- 5525 Indian Cabin Rd
- 5517 Indian Cabin Rd
- 13 Charles Ave
- 1352 White Oak Cir
- 2201 River Rd
- 5500 Moss Mill Rd
- 4964 Moss Mill Rd
- 6 Fawn Ln
