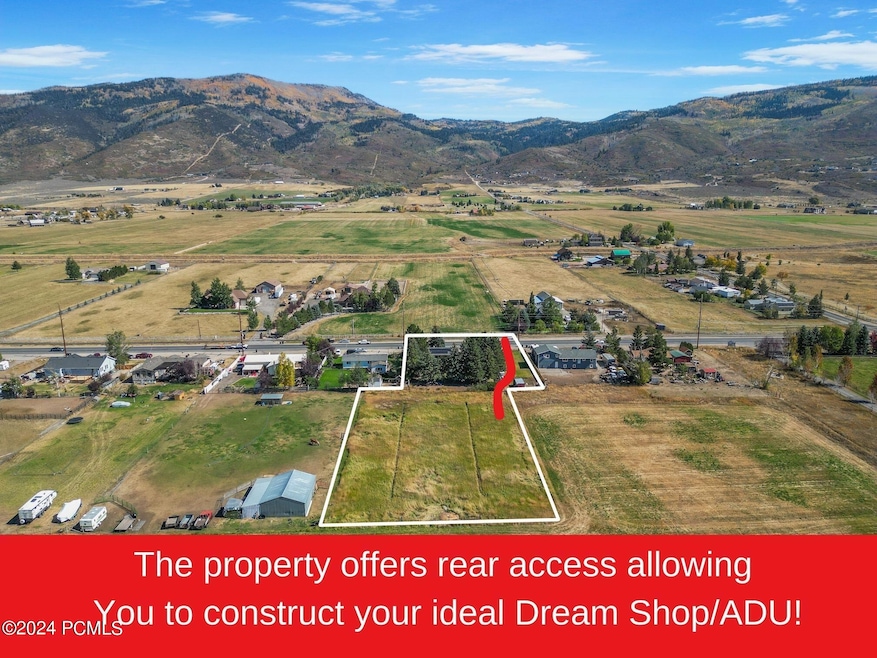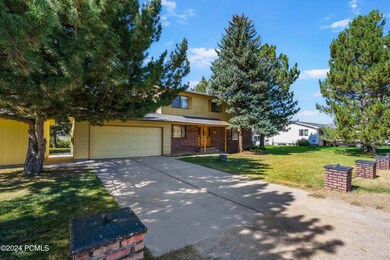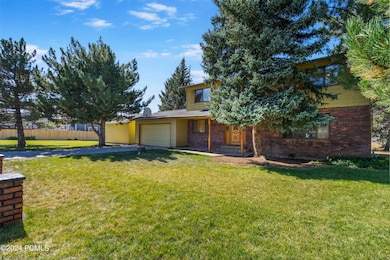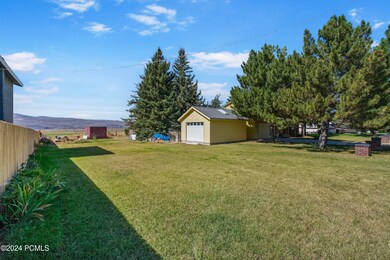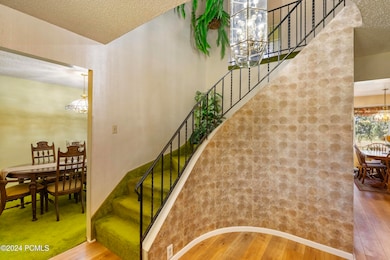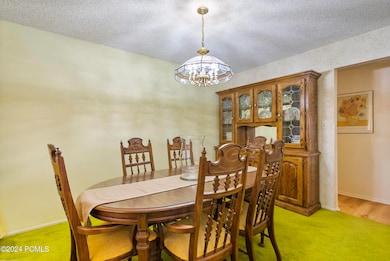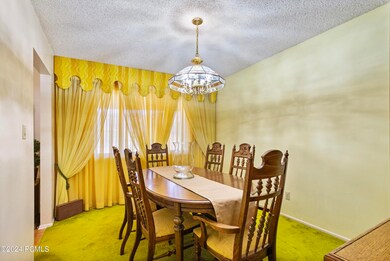
2815 Utah 32 Kamas, UT 84036
Marion NeighborhoodHighlights
- Horse Property
- Mountain View
- 3 Fireplaces
- South Summit High School Rated 9+
- Wood Burning Stove
- No HOA
About This Home
As of February 2025Charming 2-Story with a basement on 1.49 Acres with Stunning Mountain Views! This beautiful single-family 2-Story with a basement sits on a spacious 1.49 acres, offering plenty of room for outdoor activities and breathtaking views of the surrounding mountains. Step inside to find a cozy master bedroom featuring its own fireplace. The home boasts a second fireplace with a wood-burning insert, creating a warm and inviting atmosphere in the living area. Additionally, the basement includes a third wood-burning fireplace, ideal for cozy gatherings or enjoying a quiet evening at home. Situated close to a wealth of recreational activities, this property is just a short drive from the vibrant scenes of Park City and Oakley City-home to its famous rodeo! Rockport is conveniently located just down the road, offering excellent boating and fishing opportunities. The true hidden gem of this property is the vast acreage behind the home offering the chance to build an additional housing structure. Purchase price includes Tax ID: CD-356-A and Tax ID: CD-356-F
Last Buyer's Agent
Non Agent
Non Member
Home Details
Home Type
- Single Family
Est. Annual Taxes
- $2,125
Year Built
- Built in 1976
Lot Details
- 1.49 Acre Lot
- Property is Fully Fenced
- Landscaped
- Level Lot
- Irrigation
- Many Trees
- Few Trees
Parking
- 2 Car Attached Garage
Home Design
- Brick Exterior Construction
- Shingle Roof
- Asphalt Roof
- Aluminum Siding
- Vinyl Siding
- Concrete Perimeter Foundation
Interior Spaces
- 3,240 Sq Ft Home
- Multi-Level Property
- Ceiling Fan
- 3 Fireplaces
- Wood Burning Stove
- Self Contained Fireplace Unit Or Insert
- Family Room
- Dining Room
- Mountain Views
- Microwave
Flooring
- Carpet
- Vinyl
Bedrooms and Bathrooms
- 5 Bedrooms
Laundry
- Laundry Room
- Electric Dryer Hookup
Utilities
- No Cooling
- Forced Air Heating System
- Septic Tank
- Cable TV Available
Additional Features
- Solar Heating System
- Horse Property
Community Details
- No Home Owners Association
- Peoa And Browns Canyon Ar. Subdivision
Listing and Financial Details
- Assessor Parcel Number Cd-356-A
Map
Home Values in the Area
Average Home Value in this Area
Property History
| Date | Event | Price | Change | Sq Ft Price |
|---|---|---|---|---|
| 02/06/2025 02/06/25 | Sold | -- | -- | -- |
| 01/08/2025 01/08/25 | Pending | -- | -- | -- |
| 01/02/2025 01/02/25 | Price Changed | $775,000 | -3.0% | $239 / Sq Ft |
| 11/28/2024 11/28/24 | Price Changed | $799,000 | -11.1% | $247 / Sq Ft |
| 10/22/2024 10/22/24 | Price Changed | $899,000 | -7.8% | $277 / Sq Ft |
| 10/05/2024 10/05/24 | For Sale | $975,000 | -- | $301 / Sq Ft |
Tax History
| Year | Tax Paid | Tax Assessment Tax Assessment Total Assessment is a certain percentage of the fair market value that is determined by local assessors to be the total taxable value of land and additions on the property. | Land | Improvement |
|---|---|---|---|---|
| 2023 | $1,997 | $382,551 | $135,450 | $247,101 |
| 2022 | $1,730 | $289,590 | $102,450 | $187,140 |
| 2021 | $1,454 | $197,262 | $61,200 | $136,062 |
| 2020 | $1,313 | $166,171 | $61,200 | $104,971 |
| 2019 | $1,452 | $166,171 | $61,200 | $104,971 |
| 2018 | $1,222 | $146,267 | $52,400 | $93,867 |
| 2017 | $1,091 | $137,384 | $52,400 | $84,984 |
| 2016 | $1,050 | $124,078 | $46,350 | $77,728 |
| 2015 | $1,072 | $124,078 | $0 | $0 |
| 2013 | $1,159 | $124,078 | $0 | $0 |
Mortgage History
| Date | Status | Loan Amount | Loan Type |
|---|---|---|---|
| Open | $720,000 | New Conventional | |
| Closed | $720,000 | New Conventional |
Deed History
| Date | Type | Sale Price | Title Company |
|---|---|---|---|
| Warranty Deed | -- | First American Title Insurance |
Similar Homes in Kamas, UT
Source: Park City Board of REALTORS®
MLS Number: 12404068
APN: CD-356-A
- 455 E 3200 N
- 84 W 2100 N
- 0 Splendor Valley Rd Unit 12501457
- 5192 N South R 32
- 995 E Hoyt Peak Ranch Rd Unit 3
- 995 E Hoyt Peak Ranch Rd
- 755 E Hoyt Peak Ranch Rd
- 87 Splendor Valley Rd Unit 87
- 97 Splendor Valley Rd Unit 97
- 2579 Splendor Valley Rd
- 1661 Splendor Valley Rd
- 1235 Hoyt Peak Ranch Rd
- 38 Splendor Valley Rd
- 470 E Boulderville Rd
- 470 E Boulderville Rd Unit 2
- 4285 River Rd
- 10337 River Rd
- 10337 River Rd Unit 123
- 937 Cabin Way
- 949 River Haven
