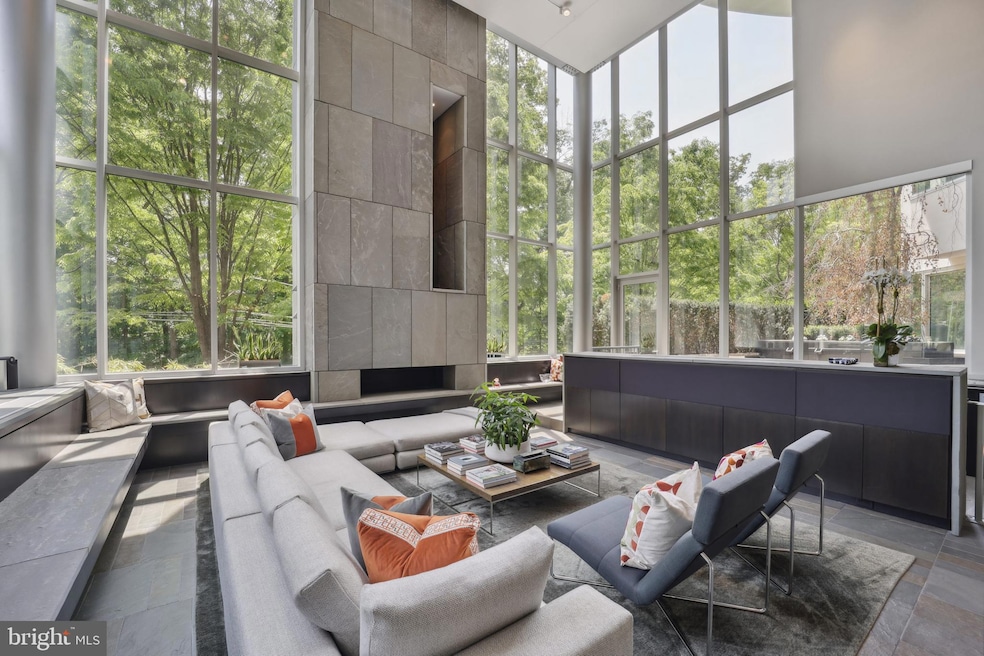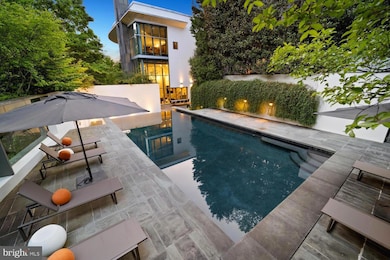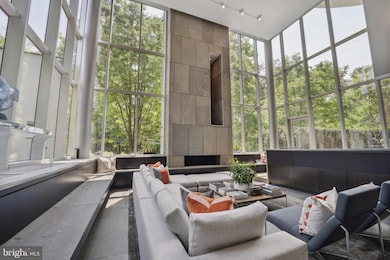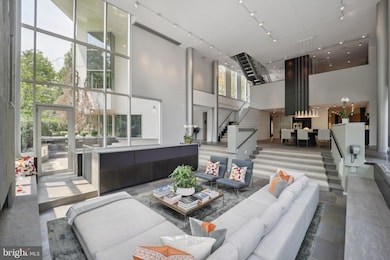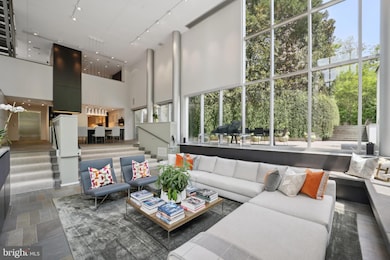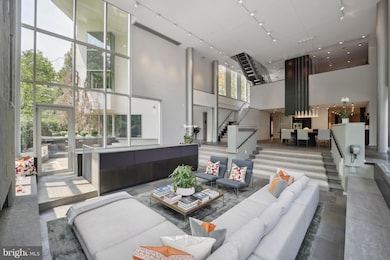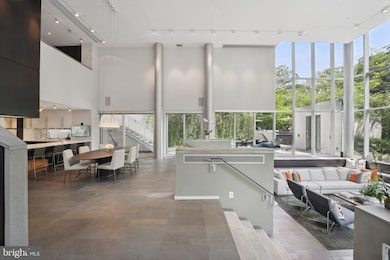
2815 Woodland Dr NW Washington, DC 20008
Woodland-Normanstone Terrace NeighborhoodEstimated payment $81,862/month
Highlights
- Heated Infinity Pool
- Sauna
- Open Floorplan
- Oyster-Adams Bilingual School Rated A-
- Gourmet Kitchen
- Deck
About This Home
Showings require 24 hour notice with financials at seller's request. Fill out registration form in the documents section prior to requesting a showing or request document from Listing Agent.
Exquisitely designed by Marshall Moya & perfectly executed overlooking Rock Creek Park, built in 2010. Approx. 10,900 SqFt. Mass Ave Heights, moments to DC's famous Embassy Row and all DC has to offer. Upon entering, you'll be captivated by the elegant architecture and thoughtfully designed interiors. The open floor plan bathes the living spaces in natural light, creating an inviting atmosphere perfect for entertaining friends and family. Contemporary/Modern custom home built with sweeping views from the 20+ ft tall great room, primary suite and all upper bedrooms. Slate floors, Savant whole house media system. 5 en suite bathrooms (one is being used as an additional family room), 7 FB and 2 half baths. Screening/Media room with speciality lighting. Top of the line Tasting/Wine temperature controlled dining room. Exercise room, with own full bath and sauna. Heated Salt Water Pool with infinity waterfall feature, surrounded by extensive lounging and terrace areas. guest suite, 8 car garage. Elevator to all levels, generator, Lush and private grounds -
Home Details
Home Type
- Single Family
Est. Annual Taxes
- $78,152
Year Built
- Built in 2010
Lot Details
- 0.41 Acre Lot
- Property is Fully Fenced
- Stone Retaining Walls
- Extensive Hardscape
Parking
- 8 Car Direct Access Garage
- Parking Storage or Cabinetry
- Heated Garage
- Front Facing Garage
Home Design
- Contemporary Architecture
- Permanent Foundation
Interior Spaces
- Property has 4 Levels
- 1 Elevator
- Open Floorplan
- Sound System
- Built-In Features
- Cathedral Ceiling
- Skylights
- 2 Fireplaces
- Gas Fireplace
- Window Treatments
- Sauna
Kitchen
- Gourmet Kitchen
- Breakfast Area or Nook
- Butlers Pantry
- Built-In Oven
- Cooktop
- Built-In Microwave
- Extra Refrigerator or Freezer
- Dishwasher
- Upgraded Countertops
- Wine Rack
- Disposal
Bedrooms and Bathrooms
- Walk-In Closet
- Soaking Tub
Laundry
- Dryer
- Washer
Home Security
- Exterior Cameras
- Fire Sprinkler System
Accessible Home Design
- Accessible Elevator Installed
Pool
- Heated Infinity Pool
- Saltwater Pool
- Spa
Outdoor Features
- Multiple Balconies
- Deck
- Patio
- Terrace
- Exterior Lighting
- Breezeway
- Porch
Schools
- Wilson Senior High School
Utilities
- Central Air
- Humidifier
- Heat Pump System
- Vented Exhaust Fan
- Natural Gas Water Heater
Community Details
- No Home Owners Association
- Built by Davis Construction
- Massachusetts Avenue Heights Subdivision
Listing and Financial Details
- Tax Lot 73
- Assessor Parcel Number 2200//0073
Map
Home Values in the Area
Average Home Value in this Area
Tax History
| Year | Tax Paid | Tax Assessment Tax Assessment Total Assessment is a certain percentage of the fair market value that is determined by local assessors to be the total taxable value of land and additions on the property. | Land | Improvement |
|---|---|---|---|---|
| 2024 | $78,152 | $9,194,370 | $1,929,340 | $7,265,030 |
| 2023 | $75,450 | $8,876,510 | $1,898,580 | $6,977,930 |
| 2022 | $74,675 | $8,785,290 | $1,862,850 | $6,922,440 |
| 2021 | $75,929 | $8,932,860 | $2,038,970 | $6,893,890 |
| 2020 | $101,712 | $11,966,150 | $1,727,390 | $10,238,760 |
| 2019 | $64,593 | $11,799,290 | $1,697,350 | $10,101,940 |
| 2018 | $58,733 | $10,967,590 | $0 | $0 |
| 2017 | $53,400 | $11,067,650 | $0 | $0 |
| 2016 | $48,551 | $10,566,250 | $0 | $0 |
| 2015 | $44,140 | $10,289,700 | $0 | $0 |
| 2014 | $40,136 | $10,507,400 | $0 | $0 |
Property History
| Date | Event | Price | Change | Sq Ft Price |
|---|---|---|---|---|
| 11/17/2024 11/17/24 | For Sale | $13,500,000 | 0.0% | $919 / Sq Ft |
| 10/19/2024 10/19/24 | Off Market | $13,500,000 | -- | -- |
| 11/09/2023 11/09/23 | Price Changed | $13,500,000 | 0.0% | $919 / Sq Ft |
| 11/09/2023 11/09/23 | For Sale | $13,500,000 | -6.9% | $919 / Sq Ft |
| 08/22/2023 08/22/23 | Off Market | $14,500,000 | -- | -- |
| 06/04/2023 06/04/23 | For Sale | $14,500,000 | +65.7% | $987 / Sq Ft |
| 05/22/2019 05/22/19 | Sold | $8,750,000 | -7.9% | $803 / Sq Ft |
| 04/30/2019 04/30/19 | Pending | -- | -- | -- |
| 01/03/2019 01/03/19 | Price Changed | $9,500,000 | -90.0% | $872 / Sq Ft |
| 01/03/2019 01/03/19 | For Sale | $95,000,000 | -- | $8,716 / Sq Ft |
Deed History
| Date | Type | Sale Price | Title Company |
|---|---|---|---|
| Special Warranty Deed | $8,750,000 | Kvs Title Llc |
Mortgage History
| Date | Status | Loan Amount | Loan Type |
|---|---|---|---|
| Open | $6,562,500 | Adjustable Rate Mortgage/ARM | |
| Previous Owner | $3,400,000 | Credit Line Revolving |
Similar Homes in Washington, DC
Source: Bright MLS
MLS Number: DCDC2098654
APN: 2200-0073
- 2700 Calvert St NW Unit 217
- 2700 Calvert St NW Unit 517
- 2700 Calvert St NW Unit 711/717
- 2700 Calvert St NW Unit 118
- 2700 Calvert St NW Unit 111
- 2501 Calvert St NW Unit 809
- 2439 Wyoming Ave NW
- 2660 Connecticut Ave NW Unit 3B
- 2660 Connecticut Ave NW Unit 6D
- 2411 Tracy Place NW
- 2040 Belmont Rd NW Unit 132
- 2040 Belmont Rd NW Unit 425
- 2311 Connecticut Ave NW Unit 101
- 2032 Belmont Rd NW Unit 603
- 2032 Belmont Rd NW Unit 204
- 2202 Cathedral Ave NW
- 2429 California St NW
- 2330 Tracy Place NW
- 2738 Woodley Place NW
- 2139 Wyoming Ave NW Unit 31
