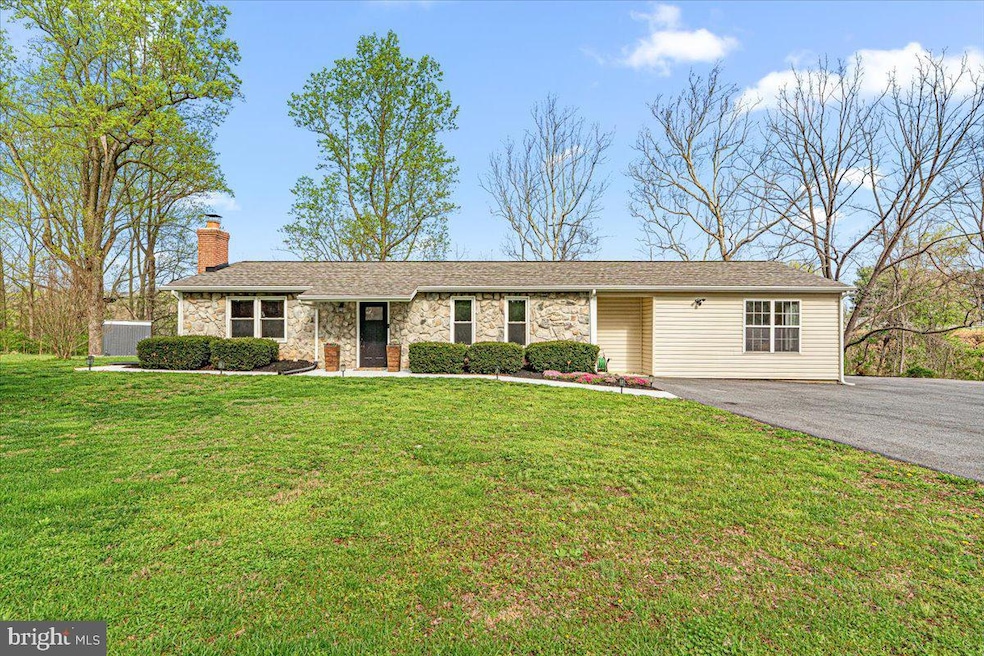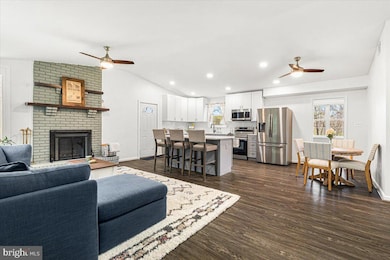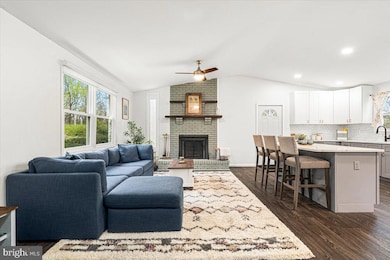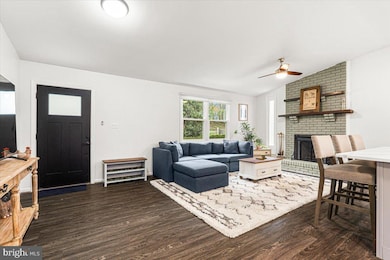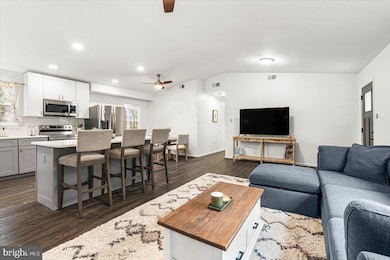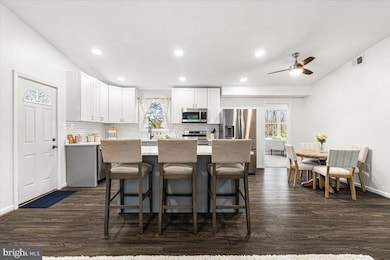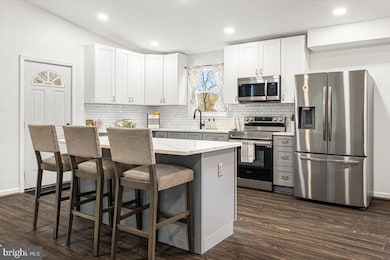
2816 Ballenger Creek Pike Frederick, MD 21703
Adamstown NeighborhoodEstimated payment $2,951/month
Highlights
- Hot Property
- 0.86 Acre Lot
- Raised Ranch Architecture
- View of Trees or Woods
- Wood Burning Stove
- Open Floorplan
About This Home
Welcome to this fully renovated Rancher with NO HOA or City taxes! This home offers a private setting with year round wildlife and mature trees while still close proximity to everything Frederick has to offer. Enter into an open floor plan with cathedral ceilings, LVP flooring and fresh paint throughout. The living room offers a wood burning fireplace and custom shades. The bright kitchen offers granite countertops and stainless steel appliances. The main lever offers a primary suite with cathedral ceilings, en-suite bathroom with double vanity and enclosed shower, three additional bedrooms and a shared full bathroom. Plenty of parking on the asphalt driveway and parking pad. Enjoy a summer evening with friends and family on the concrete patio. Whole house water softener and filtration system, new well pump, Ecobee thermostat installed, new insulation in the attic, wet switch installed that automatically kicks off heating/air if water is detected, replaced the back part of the electrical panel, septic system is about 2 years old. Roof and HVAC about 3 years old. Welcome home!
Open House Schedule
-
Saturday, April 26, 202512:00 to 1:00 pm4/26/2025 12:00:00 PM +00:004/26/2025 1:00:00 PM +00:00Add to Calendar
Home Details
Home Type
- Single Family
Est. Annual Taxes
- $3,664
Year Built
- Built in 1989 | Remodeled in 2022
Lot Details
- 0.86 Acre Lot
Parking
- Driveway
Home Design
- Raised Ranch Architecture
- Slab Foundation
- Shingle Roof
- Stone Siding
- Vinyl Siding
Interior Spaces
- 1,700 Sq Ft Home
- Property has 1 Level
- Ceiling Fan
- Wood Burning Stove
- Wood Burning Fireplace
- Open Floorplan
- Views of Woods
Kitchen
- Stove
- Microwave
- Ice Maker
- Dishwasher
- Upgraded Countertops
Flooring
- Partially Carpeted
- Laminate
- Ceramic Tile
- Luxury Vinyl Plank Tile
Bedrooms and Bathrooms
- 4 Main Level Bedrooms
- Walk-In Closet
- 2 Full Bathrooms
Laundry
- Laundry on main level
- Dryer
- Washer
Outdoor Features
- Patio
- Shed
Schools
- Carroll Manor Elementary School
- Ballenger Creek Middle School
- Tuscarora High School
Utilities
- Central Heating and Cooling System
- Well
- Electric Water Heater
- Private Sewer
Community Details
- No Home Owners Association
Listing and Financial Details
- Assessor Parcel Number 1101009613
Map
Home Values in the Area
Average Home Value in this Area
Tax History
| Year | Tax Paid | Tax Assessment Tax Assessment Total Assessment is a certain percentage of the fair market value that is determined by local assessors to be the total taxable value of land and additions on the property. | Land | Improvement |
|---|---|---|---|---|
| 2024 | $3,713 | $299,800 | $99,300 | $200,500 |
| 2023 | $3,398 | $279,833 | $0 | $0 |
| 2022 | $3,166 | $259,867 | $0 | $0 |
| 2021 | $2,934 | $239,900 | $90,900 | $149,000 |
| 2020 | $2,915 | $236,133 | $0 | $0 |
| 2019 | $2,847 | $232,367 | $0 | $0 |
| 2018 | $2,679 | $228,600 | $90,900 | $137,700 |
| 2017 | $2,710 | $228,600 | $0 | $0 |
| 2016 | $2,828 | $220,600 | $0 | $0 |
| 2015 | $2,828 | $216,600 | $0 | $0 |
| 2014 | $2,828 | $216,600 | $0 | $0 |
Property History
| Date | Event | Price | Change | Sq Ft Price |
|---|---|---|---|---|
| 04/24/2025 04/24/25 | For Sale | $475,000 | +5.6% | $279 / Sq Ft |
| 04/19/2023 04/19/23 | Sold | $450,000 | 0.0% | $335 / Sq Ft |
| 02/23/2023 02/23/23 | For Sale | $450,000 | 0.0% | $335 / Sq Ft |
| 01/29/2023 01/29/23 | Pending | -- | -- | -- |
| 01/17/2023 01/17/23 | Price Changed | $450,000 | -5.3% | $335 / Sq Ft |
| 12/31/2022 12/31/22 | For Sale | $475,000 | +71.2% | $353 / Sq Ft |
| 10/14/2022 10/14/22 | Sold | $277,500 | -4.3% | $206 / Sq Ft |
| 10/04/2022 10/04/22 | Pending | -- | -- | -- |
| 09/06/2022 09/06/22 | Price Changed | $289,900 | -3.3% | $216 / Sq Ft |
| 08/05/2022 08/05/22 | For Sale | $299,900 | -- | $223 / Sq Ft |
Deed History
| Date | Type | Sale Price | Title Company |
|---|---|---|---|
| Deed | $450,000 | Assurance Title | |
| Special Warranty Deed | $277,500 | Servicelink | |
| Trustee Deed | $190,000 | None Available | |
| Deed | -- | -- | |
| Deed | $35,000 | -- | |
| Deed | $2,500 | -- |
Mortgage History
| Date | Status | Loan Amount | Loan Type |
|---|---|---|---|
| Open | $427,500 | Construction | |
| Previous Owner | $100,000 | Construction | |
| Previous Owner | $159,000 | Unknown | |
| Previous Owner | $55,000 | No Value Available |
Similar Homes in Frederick, MD
Source: Bright MLS
MLS Number: MDFR2062476
APN: 01-009613
- 5020 Bald Hill Rd
- 5522 Young Family Trail W
- 5690 Mountville Rd
- 5900 Union Ridge Dr
- 2824 Haddington Ct
- 2703 Longfield Place
- 3140 Basford Rd
- 5852 Goldenwood Place
- 2436 Pleasant View Rd
- 4414 Mountville Rd
- 3605 Promise Ct
- 1731 Ballenger Creek Pike
- 3901 Gibbons Rd
- 3877 Gibbons Rd
- 3447 Buckeystown Pike
- 5831 Woodwinds Cir
- 6822 Buckingham Ln
- 6779 Keller Lime Plant Rd
- 4147 Lander Rd
- 0 Michaels Mill Rd
