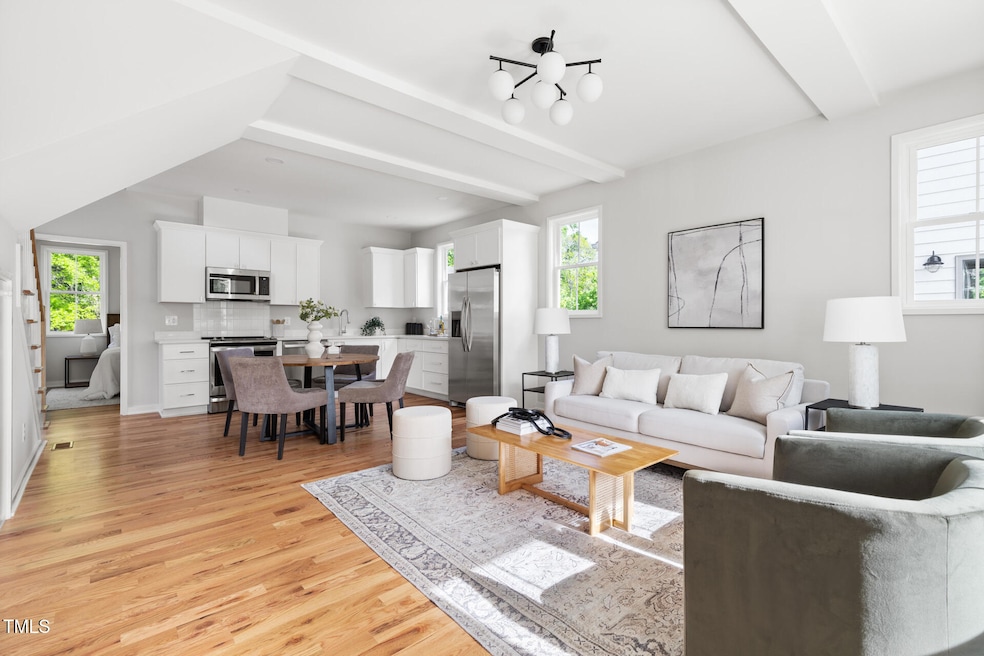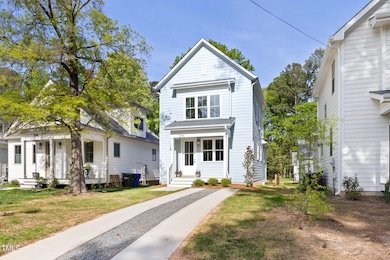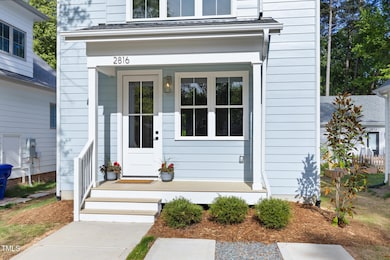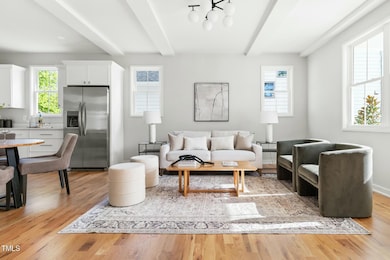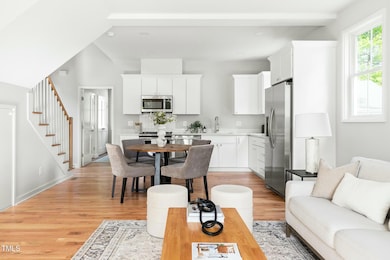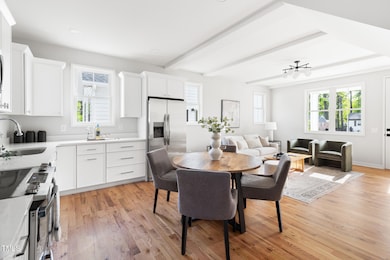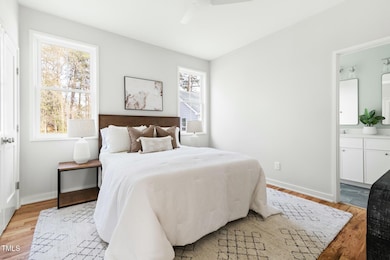
2816 Cascadilla St Durham, NC 27704
Northeast Durham NeighborhoodEstimated payment $2,420/month
Highlights
- New Construction
- Traditional Architecture
- Main Floor Primary Bedroom
- Open Floorplan
- Wood Flooring
- Attic
About This Home
BEAUTIFUL light-filled new construction home that perfectly blends modern comfort with stylish finishes, just minutes from the heart of Durham. The open floor plan with soaring ceilings and abundant natural light creates a warm, welcoming vibe from the moment you walk in. Set on a 220'+ deep lot with no HOA, this property gives you rare freedom and room to expand your outdoor dreams—garden, patio, play space, or even that fire pit you've been dreaming of. The first-floor primary suite is a spacious retreat with a sleek double vanity and a beautifully tiled walk-in shower. Upstairs, two generously sized bedrooms offer flexible space for guests, a home office, or whatever life throws your way. Great sized walk-in attic for additional storage! When you're not soaking up your own space, enjoy the charm of the front porch or take a quick stroll to some of Durham's most beloved local spots—Northgate Park, the Museum of Life and Science, Redstart Foods, Perfect Lovers, Omie's Coffee, and Alpaca. King's grocery is just around the corner for easy everyday errands. This isn't just a house—it's your next chapter.
Home Details
Home Type
- Single Family
Est. Annual Taxes
- $405
Year Built
- Built in 2025 | New Construction
Home Design
- Home is estimated to be completed on 3/19/25
- Traditional Architecture
- Frame Construction
- Architectural Shingle Roof
Interior Spaces
- 1,200 Sq Ft Home
- 2-Story Property
- Open Floorplan
- Smooth Ceilings
- Ceiling Fan
- Living Room
- Attic Floors
Kitchen
- Electric Range
- Dishwasher
Flooring
- Wood
- Tile
Bedrooms and Bathrooms
- 3 Bedrooms
- Primary Bedroom on Main
- 2 Full Bathrooms
- Double Vanity
Laundry
- Laundry on main level
- Washer and Electric Dryer Hookup
Parking
- 2 Parking Spaces
- Parking Pad
Schools
- Club Blvd Elementary School
- Carrington Middle School
- Northern High School
Utilities
- Central Air
- Heat Pump System
- Electric Water Heater
Additional Features
- Front Porch
- 7,014 Sq Ft Lot
Community Details
- No Home Owners Association
- Built by CHASE BUILDING COMPANY
Listing and Financial Details
- Assessor Parcel Number 0832-38-8564
Map
Home Values in the Area
Average Home Value in this Area
Property History
| Date | Event | Price | Change | Sq Ft Price |
|---|---|---|---|---|
| 04/18/2025 04/18/25 | Price Changed | $427,500 | -0.6% | $356 / Sq Ft |
| 03/20/2025 03/20/25 | For Sale | $430,000 | -- | $358 / Sq Ft |
Similar Homes in Durham, NC
Source: Doorify MLS
MLS Number: 10083464
- 513 Hugo St
- 3000 State St
- 2724 N Roxboro St
- 2917 State St
- 2506 Dominion St
- 2513 Drexall Ave
- 621 Bon Air Ave
- 2522 N Roxboro St
- 612 E Ellerbee St
- 903 E Club Blvd
- 2612 Glenbrook Dr
- 204 E Murray Ave
- 602 E Club Blvd
- 1122 E Ellerbee St
- 100 E Delafield Ave
- 838 Waring St
- 1017 E Club Blvd
- 105 E Murray Ave
- 115 Gresham Ave
- 2409 Shenandoah Ave
