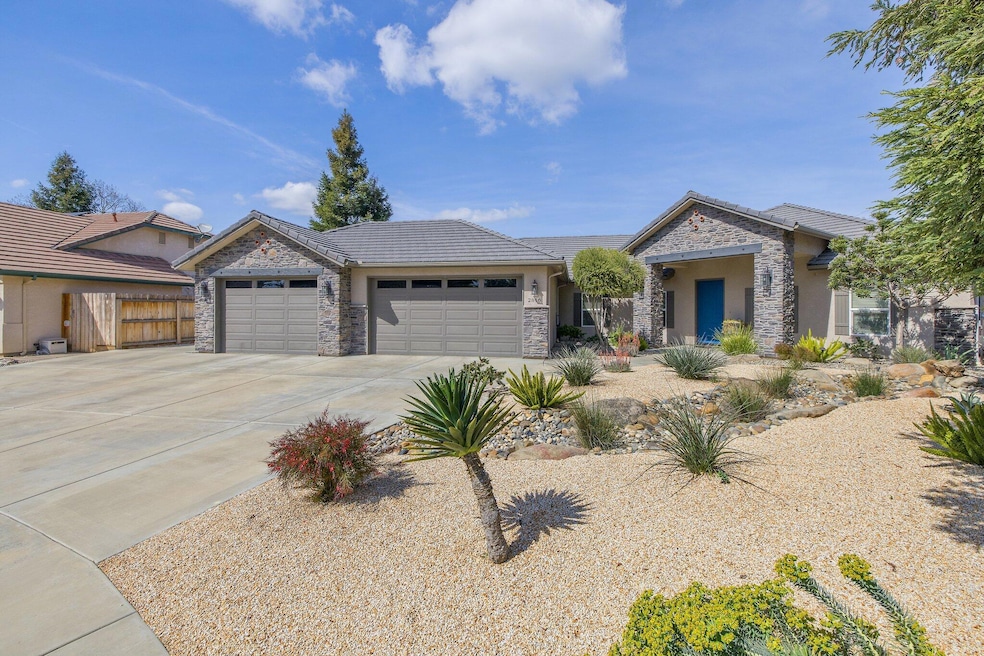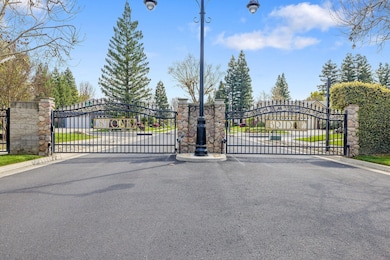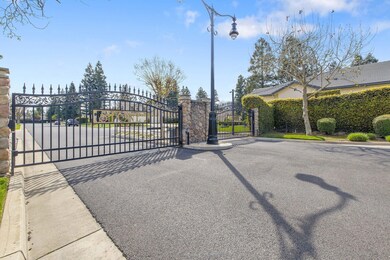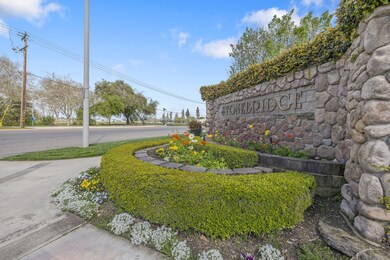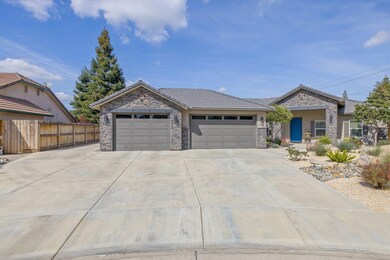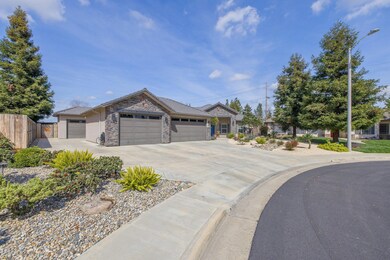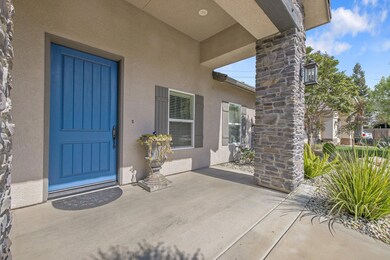
2816 E Harter Ct Visalia, CA 93292
Southeast Visalia NeighborhoodHighlights
- Saltwater Pool
- Maid or Guest Quarters
- Wine Refrigerator
- Open Floorplan
- Granite Countertops
- Neighborhood Views
About This Home
As of April 2025Stunning Home in the Gated Community of Stone Bridge! Step into luxury with this beautifully designed home located in the highly sought-after gated community of Stone Bridge. From the moment you arrive, you'll appreciate the low-maintenance front yard landscaping and the custom 3-car garage, featuring one 16-ft doors and one 12-ft door, with 8 ft door height complete with a built-in ladder and overhead storage. Plus, there's a dedicated shop/with a half bathroom perfect for extra storage or workspace. Inside, you'll find elegant crown molding throughout and custom-insulated walls, ensuring low electric and gas bills. This home is also wired for surround sound and prepped for an alarm and video camera system for added convenience and security. The living room boasts a built-in entertainment center, creating the perfect space for relaxation and entertainment. The guest suite features its own private bathroom with a walk-in shower, while the spacious primary suite also includes a luxurious walk-in shower. The chef's kitchen is a dream, complete with granite countertops, a 5-burner stove, and a wine fridge. For those who love to entertain, there's even a mini bar set up for three kegs a true entertainer's delight! But the backyard is where this home truly shines! Step outside to your covered patio, featuring two fire pits and a breathtaking saltwater pool perfect for relaxing or hosting gatherings. The beautifully landscaped yard includes button drippers for easy plant watering, artificial turf with a built-in sprinkler system (in case you want to switch to natural grass), and an insulated storage shed. Plus, the sensor lights throughout the backyard provide added safety and ambiance. This home is also equipped with two HVAC units and two tankless water heaters, ensuring year-round comfort and efficiency. Don't miss out on this incredible opportunity to own a home that truly has it all!
Home Details
Home Type
- Single Family
Est. Annual Taxes
- $4,907
Year Built
- Built in 2017
Lot Details
- 0.28 Acre Lot
- Cul-De-Sac
- Back Yard
HOA Fees
- $140 Monthly HOA Fees
Parking
- 3 Car Attached Garage
Home Design
- Slab Foundation
- Tile Roof
Interior Spaces
- 2,576 Sq Ft Home
- 1-Story Property
- Open Floorplan
- Wired For Sound
- Built-In Features
- Bar
- Crown Molding
- Ceiling Fan
- Living Room
- Workshop
- Storage
- Laundry in unit
- Neighborhood Views
Kitchen
- Walk-In Pantry
- Gas Oven
- Range
- Microwave
- Dishwasher
- Wine Refrigerator
- Kitchen Island
- Granite Countertops
- Disposal
Flooring
- Carpet
- Ceramic Tile
Bedrooms and Bathrooms
- 4 Bedrooms
- Maid or Guest Quarters
Outdoor Features
- Saltwater Pool
- Covered patio or porch
- Shed
Utilities
- Central Heating and Cooling System
- Tankless Water Heater
Community Details
- Stonebridge Iii Subdivision
Listing and Financial Details
- Assessor Parcel Number 100470042000
Map
Home Values in the Area
Average Home Value in this Area
Property History
| Date | Event | Price | Change | Sq Ft Price |
|---|---|---|---|---|
| 04/21/2025 04/21/25 | Sold | $789,500 | -1.3% | $306 / Sq Ft |
| 03/27/2025 03/27/25 | Pending | -- | -- | -- |
| 03/21/2025 03/21/25 | For Sale | $799,500 | -- | $310 / Sq Ft |
Tax History
| Year | Tax Paid | Tax Assessment Tax Assessment Total Assessment is a certain percentage of the fair market value that is determined by local assessors to be the total taxable value of land and additions on the property. | Land | Improvement |
|---|---|---|---|---|
| 2022 | $4,907 | $473,421 | $78,743 | $394,678 |
| 2021 | $4,842 | $464,138 | $77,199 | $386,939 |
| 2020 | $4,817 | $459,378 | $76,407 | $382,971 |
| 2019 | $4,661 | $450,371 | $74,909 | $375,462 |
| 2018 | $770 | $73,440 | $73,440 | $0 |
| 2017 | $757 | $72,000 | $72,000 | $0 |
| 2016 | $595 | $56,160 | $56,160 | $0 |
| 2015 | $578 | $55,316 | $55,316 | $0 |
| 2014 | $578 | $54,232 | $54,232 | $0 |
Mortgage History
| Date | Status | Loan Amount | Loan Type |
|---|---|---|---|
| Open | $64,500 | New Conventional | |
| Open | $128,000 | Unknown |
Deed History
| Date | Type | Sale Price | Title Company |
|---|---|---|---|
| Grant Deed | $72,000 | Chicago Title Company | |
| Interfamily Deed Transfer | -- | None Available | |
| Grant Deed | $43,000 | -- | |
| Grant Deed | $90,000 | Chicago Title Co |
Similar Homes in Visalia, CA
Source: Tulare County MLS
MLS Number: 234167
APN: 126-420-042-000
- 3016 E Mary Ave
- 2017 S Velie St
- 2511 E Harter Ct
- 2230 S Velie St
- 2515 E Princeton Ave
- 2212 S Aubree St
- 3136 E Beech Ct
- 2018 E Seeger Ave
- 2207 S Crumal St
- 3117 E Howard Ave
- 3412 E Paradise Ave
- 2122 S Manzanita St
- 1233 S Spruce St
- 1938 E Laura Ave
- 3701 E Harter Ct
- 2530 E Tulare Ave
- 2916 E Tulare Ave
- 1702 S Manzanita St
- 1838 E Vassar Dr
- 3735 E Cambridge Ct
