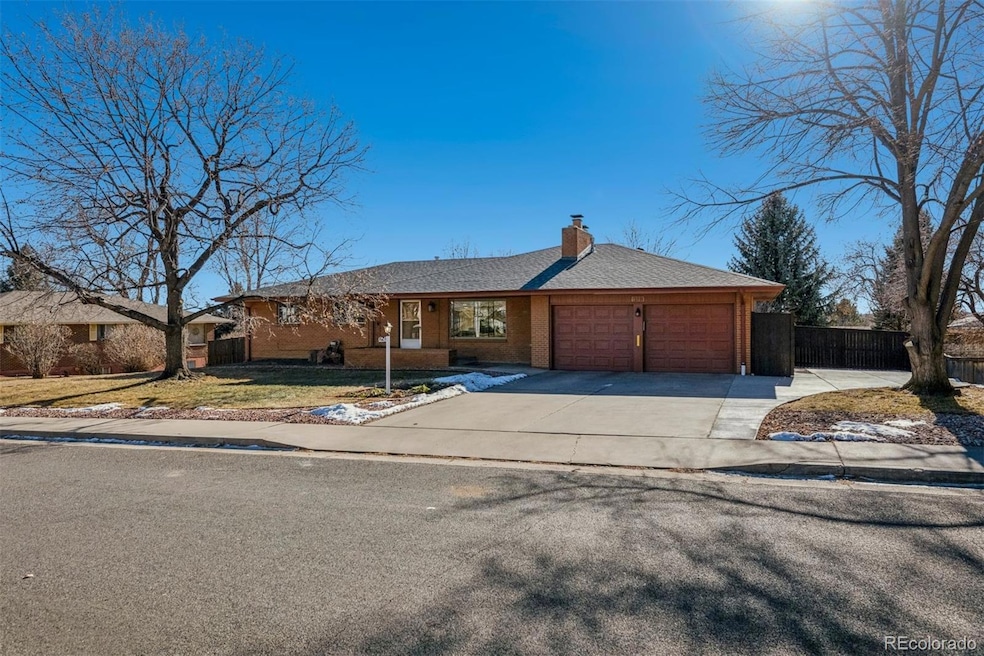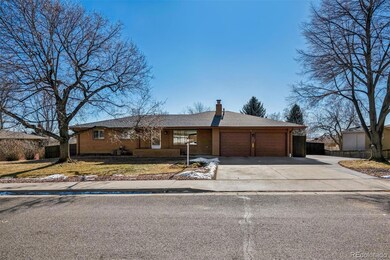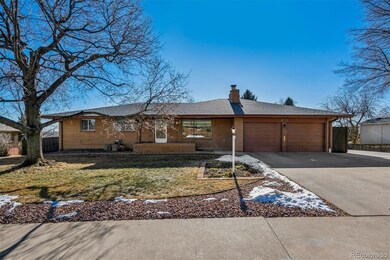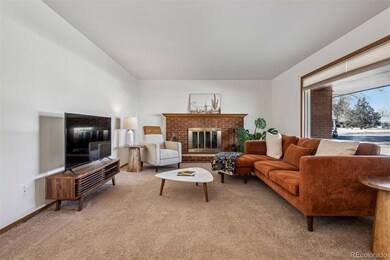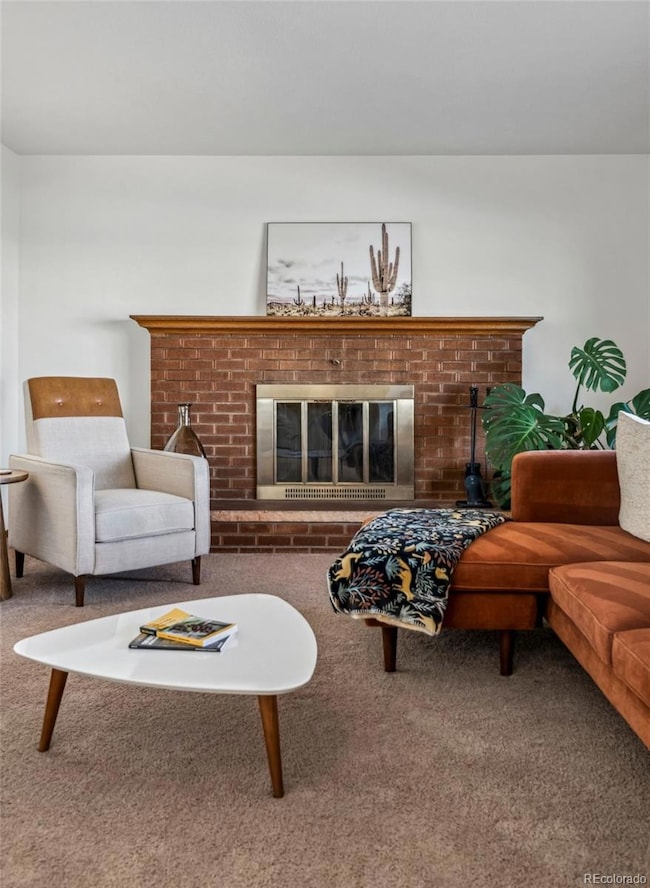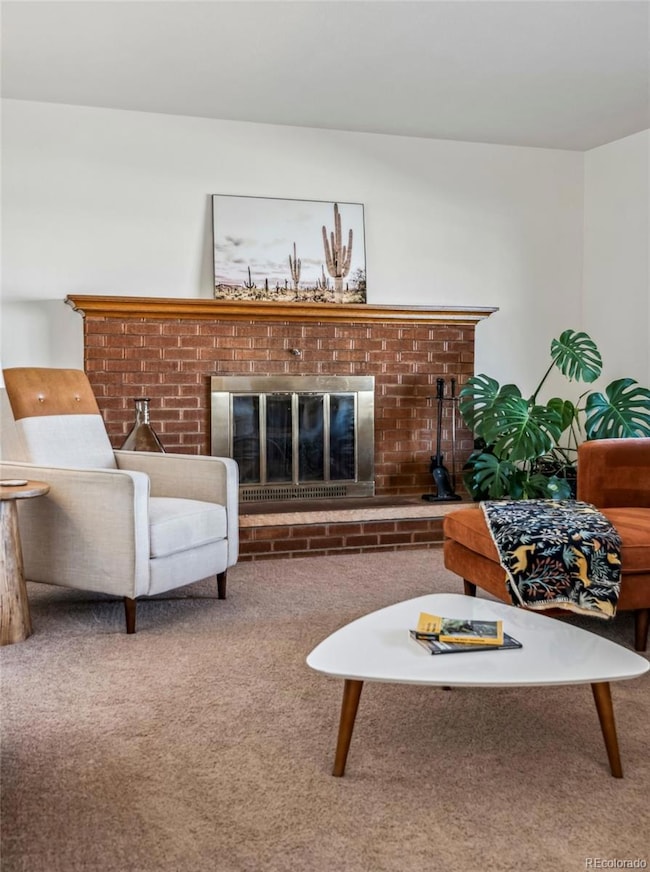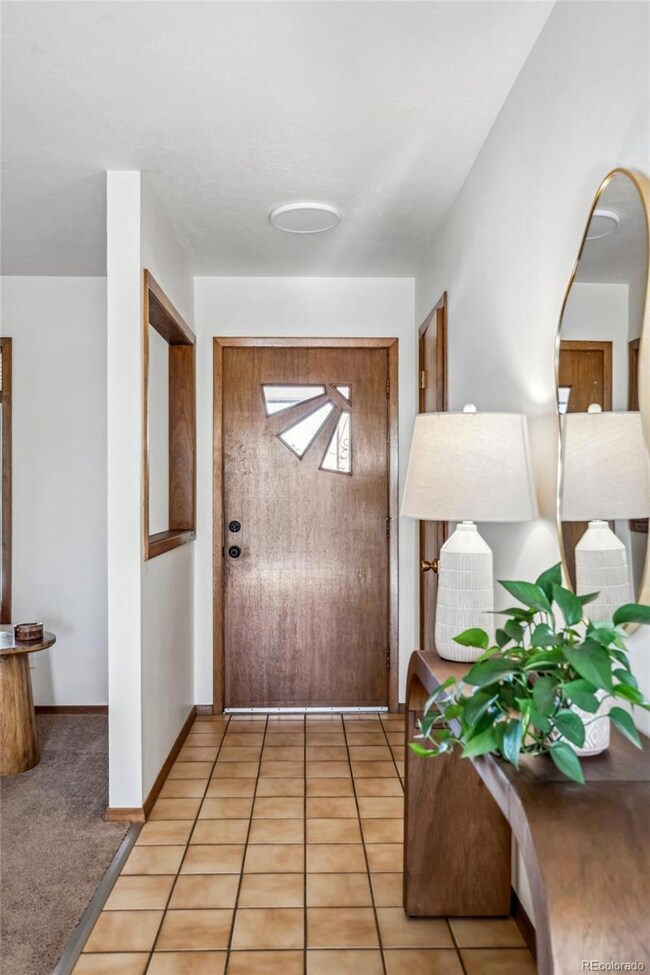
2816 W 13th St Loveland, CO 80537
Highlights
- Mountain View
- Great Room
- Game Room
- Deck
- No HOA
- Home Office
About This Home
As of February 2025Charming Mid-Century Modern Ranch in West Loveland. This all-brick walkout mid-century modern ranch home in west Loveland offers a unique blend of style and comfort with no HOA. It is situated on a fully fenced spacious lot, making it perfect for outdoor enthusiasts. The home features four bedrooms and three bathrooms, providing ample space for family living. The walkout basement has newly installed luxury vinyl flooring, fresh paint and includes a kitchen/kitchenette, making it ideal for rental or in-law suite/multi-generational living. Home features two fireplaces, allowing you to enjoy cozy evenings in both the living room and basement. The oversized two-car garage offers extra storage for all your toys and tools. There is also convenient RV parking available for your recreational vehicles. This home is in a prime location, close to Loveland's extensive bike and hiking trails and the scenic Thompson River and close to Downtown. Don't miss the chance to own this mid-century modern gem in a fantastic location!
Last Agent to Sell the Property
LIV Sotheby's International Realty Brokerage Email: Jfiller@livsothebysrealty.com,970-222-7031 License #100074206

Co-Listed By
LIV Sotheby's International Realty Brokerage Email: Jfiller@livsothebysrealty.com,970-222-7031 License #100094490
Last Buyer's Agent
LIV Sotheby's International Realty Brokerage Email: Jfiller@livsothebysrealty.com,970-222-7031 License #100094490

Home Details
Home Type
- Single Family
Est. Annual Taxes
- $2,226
Year Built
- Built in 1968
Lot Details
- 0.29 Acre Lot
- Level Lot
- Property is zoned R1E
Parking
- 2 Car Attached Garage
- Oversized Parking
Home Design
- Frame Construction
- Composition Roof
- Wood Siding
Interior Spaces
- 1-Story Property
- Window Treatments
- Great Room
- Living Room
- Dining Room
- Home Office
- Game Room
- Mountain Views
- Laundry Room
Kitchen
- Eat-In Kitchen
- Oven
- Microwave
- Kitchen Island
Flooring
- Carpet
- Tile
- Vinyl
Bedrooms and Bathrooms
- 4 Bedrooms | 3 Main Level Bedrooms
Basement
- Basement Fills Entire Space Under The House
- Bedroom in Basement
- 1 Bedroom in Basement
Outdoor Features
- Deck
Schools
- Namaqua Elementary School
- Walt Clark Middle School
- Thompson Valley High School
Utilities
- Central Air
- Floor Furnace
- Cable TV Available
Community Details
- No Home Owners Association
- Sweetheart Acres Add Subdivision
Listing and Financial Details
- Assessor Parcel Number R0410101
Map
Home Values in the Area
Average Home Value in this Area
Property History
| Date | Event | Price | Change | Sq Ft Price |
|---|---|---|---|---|
| 02/19/2025 02/19/25 | Sold | $567,500 | +0.4% | $206 / Sq Ft |
| 01/17/2025 01/17/25 | For Sale | $565,000 | +20.4% | $205 / Sq Ft |
| 11/15/2022 11/15/22 | Sold | $469,300 | +2.0% | $170 / Sq Ft |
| 10/14/2022 10/14/22 | For Sale | $460,000 | +41.5% | $167 / Sq Ft |
| 04/14/2020 04/14/20 | Off Market | $325,000 | -- | -- |
| 01/10/2020 01/10/20 | Sold | $325,000 | -1.5% | $215 / Sq Ft |
| 12/11/2019 12/11/19 | Pending | -- | -- | -- |
| 12/02/2019 12/02/19 | For Sale | $330,000 | -- | $218 / Sq Ft |
Tax History
| Year | Tax Paid | Tax Assessment Tax Assessment Total Assessment is a certain percentage of the fair market value that is determined by local assessors to be the total taxable value of land and additions on the property. | Land | Improvement |
|---|---|---|---|---|
| 2025 | $2,226 | $32,602 | $1,943 | $30,659 |
| 2024 | $2,226 | $32,602 | $1,943 | $30,659 |
| 2022 | $1,807 | $22,706 | $2,016 | $20,690 |
| 2021 | $1,857 | $23,360 | $2,074 | $21,286 |
| 2020 | $1,976 | $24,847 | $2,074 | $22,773 |
| 2019 | $1,383 | $24,847 | $2,074 | $22,773 |
| 2018 | $1,142 | $21,082 | $2,088 | $18,994 |
| 2017 | $984 | $21,082 | $2,088 | $18,994 |
| 2016 | $757 | $18,276 | $2,308 | $15,968 |
| 2015 | $750 | $18,280 | $2,310 | $15,970 |
| 2014 | $596 | $15,870 | $2,310 | $13,560 |
Mortgage History
| Date | Status | Loan Amount | Loan Type |
|---|---|---|---|
| Open | $454,000 | New Conventional | |
| Previous Owner | $460,799 | FHA | |
| Previous Owner | $260,000 | New Conventional | |
| Previous Owner | $60,000 | Credit Line Revolving | |
| Previous Owner | $15,000 | Credit Line Revolving |
Deed History
| Date | Type | Sale Price | Title Company |
|---|---|---|---|
| Warranty Deed | $567,500 | None Listed On Document | |
| Warranty Deed | $469,300 | -- | |
| Warranty Deed | $325,000 | Unified Title Company |
Similar Homes in the area
Source: REcolorado®
MLS Number: 8552386
APN: 95152-07-013
- 1722 Stove Prairie Cir
- 0 Cherry Ave
- 1506 Estrella Ave
- 2004 W Eisenhower Blvd
- 1633 Van Buren Ave Unit 1
- 2101 N Empire Ave
- 1801 Hilltop Ct
- 3041 W 22nd St
- 1812 Van Buren Ave
- 1973 Creede Ave
- 1765 Nucla Ct
- 2401 Estrella Ave
- 2316 Estrella Ave
- 2115 Rio Blanco Ave
- 3800 W Eisenhower Blvd
- 1714 W 8th St
- 2505 N Empire Ave
- 2515 Estrella Ave
- 1658 Taft Gardens Cir
- 1640 Taft Gardens Cir
