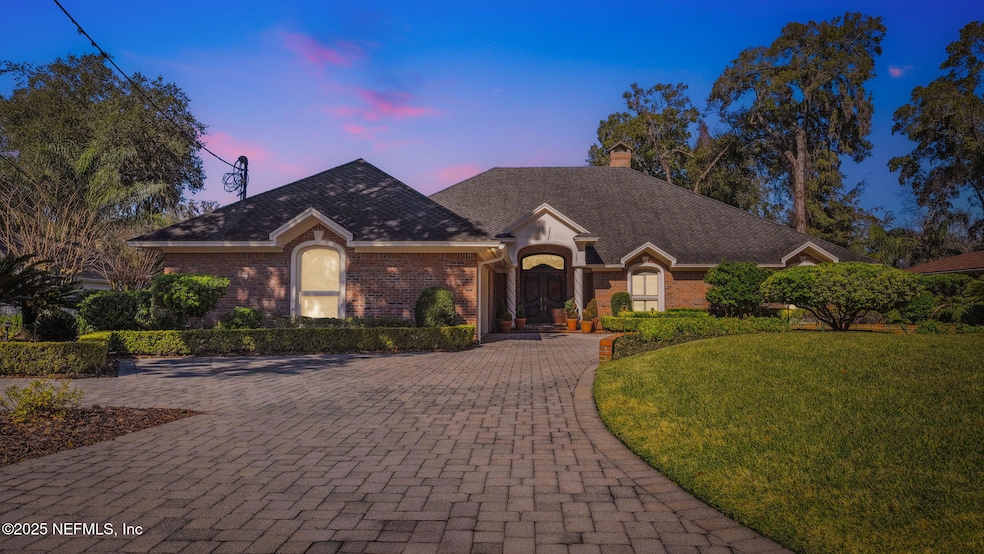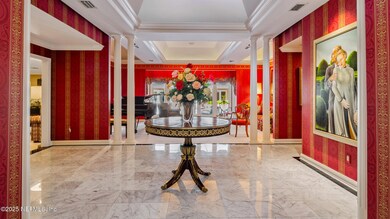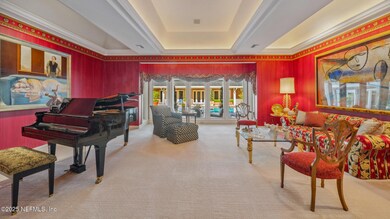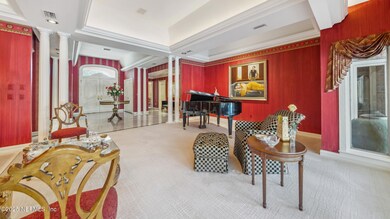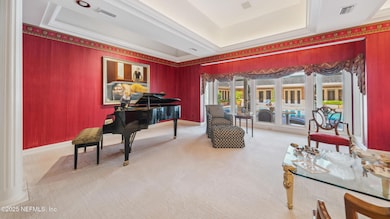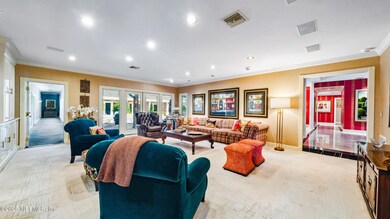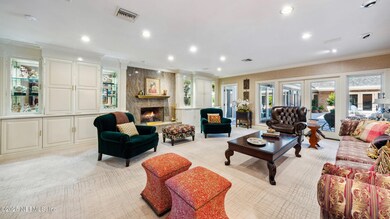
2817 Forest Mill Ln Jacksonville, FL 32257
Beauclerc NeighborhoodEstimated payment $15,703/month
Highlights
- No HOA
- Double Oven
- Central Heating and Cooling System
- Atlantic Coast High School Rated A-
- 2 Car Attached Garage
- 1-Story Property
About This Home
Located in the desirable Beauclerc area near the river, this exquisite home offers elegance and functionality.
Interior Features:
•Bedrooms: 4 spacious bedrooms, each with en-suite bath.
•Primary Suite: Vaulted ceilings, fireplace, sitting area, dual walk-in closets w/built-ins, and marble bath w/TV, step-in shower, and tub.
•Children's Rooms: Walk-in closets (one w/bifold), private baths, built-in hampers.
•Guest Room: Fits king bed, bifold closet w/built-ins.
•Kitchen: Sub-Zero fridge/freezer, 2 Wolf ovens, warming drawer, automatic cabinets, porcelain wood-look tile.
•Dining Room: Seats 14, marble floors, hidden TV/art feature.
•Living Area: Granite fireplace, custom built-ins, vaulted ceilings, microchip wallpaper.
•Game Room: Pool table and sitting area.
•Office: French doors, large storage closet.
•Laundry Room: Large pantry, extra storage, nearby half bath.
Outdoor Features:
•Large pool, kids' area, marble counters, full bath w/shower.
Listing Agent
BERKSHIRE HATHAWAY HOMESERVICES FLORIDA NETWORK REALTY License #SL3462115

Co-Listing Agent
BERKSHIRE HATHAWAY HOMESERVICES FLORIDA NETWORK REALTY License #3473061
Home Details
Home Type
- Single Family
Est. Annual Taxes
- $4,641
Year Built
- Built in 1978
Parking
- 2 Car Attached Garage
Interior Spaces
- 5,790 Sq Ft Home
- 1-Story Property
Kitchen
- Double Oven
- Dishwasher
Bedrooms and Bathrooms
- 4 Bedrooms
Utilities
- Central Heating and Cooling System
Community Details
- No Home Owners Association
- Beauclerc Gardens Subdivision
Listing and Financial Details
- Assessor Parcel Number 0440900573
Map
Home Values in the Area
Average Home Value in this Area
Tax History
| Year | Tax Paid | Tax Assessment Tax Assessment Total Assessment is a certain percentage of the fair market value that is determined by local assessors to be the total taxable value of land and additions on the property. | Land | Improvement |
|---|---|---|---|---|
| 2024 | $4,641 | $294,600 | -- | -- |
| 2023 | $4,641 | $286,020 | $0 | $0 |
| 2022 | $4,257 | $277,690 | $0 | $0 |
| 2021 | $4,230 | $269,602 | $0 | $0 |
| 2020 | $4,191 | $265,880 | $0 | $0 |
| 2019 | $4,146 | $259,903 | $0 | $0 |
| 2018 | $4,095 | $255,057 | $0 | $0 |
| 2017 | $4,047 | $249,811 | $0 | $0 |
| 2016 | $4,026 | $244,673 | $0 | $0 |
| 2015 | $4,066 | $242,973 | $0 | $0 |
| 2014 | $4,073 | $241,045 | $0 | $0 |
Property History
| Date | Event | Price | Change | Sq Ft Price |
|---|---|---|---|---|
| 01/28/2025 01/28/25 | For Sale | $2,800,000 | -- | $484 / Sq Ft |
Mortgage History
| Date | Status | Loan Amount | Loan Type |
|---|---|---|---|
| Closed | $200,000 | Unknown |
Similar Homes in Jacksonville, FL
Source: realMLS (Northeast Florida Multiple Listing Service)
MLS Number: 2067027
APN: 149496-0060
- 9665 Scott Mill Estates Way
- 2811 Casa Del Rio Terrace
- 2729 Forest Cir
- 2916 Forest Cir
- 9968 Haley Rd
- 2850 Spanish Cove Trail
- 2942 Mandarin Hollow Dr
- 9480 Pickwick Dr
- 2942 Starshire Cove
- 9761 Sharing Cross Dr
- 10566 Scott Mill Rd
- 9743 Viceroy Dr E
- 10350 Big Tree Ln
- 10341 Big Tree Terrace
- 2530 Kirkwood Cove Ln
- 10349 Big Tree Terrace
- 10412 Big Tree Cir W
- 10377 Big Tree Ln
- 2612 Kirkwood Cove Ln
- 9962 Moorings Dr
