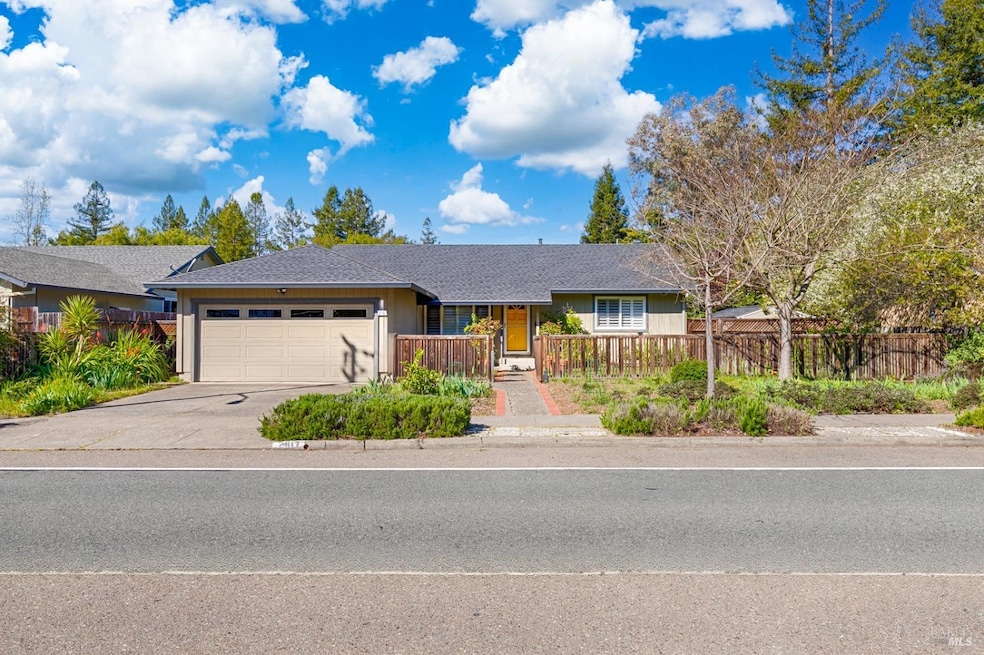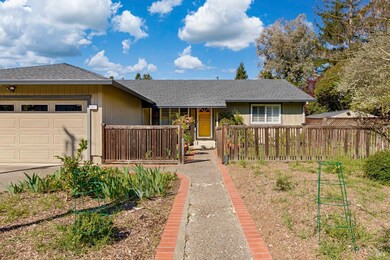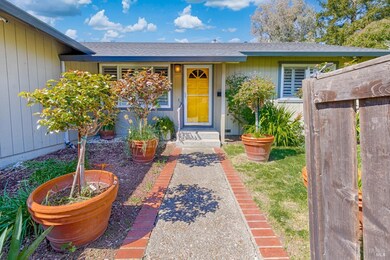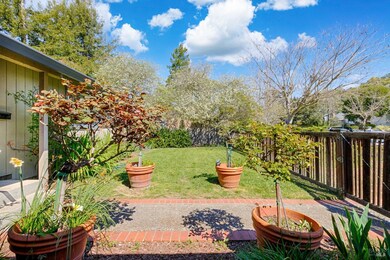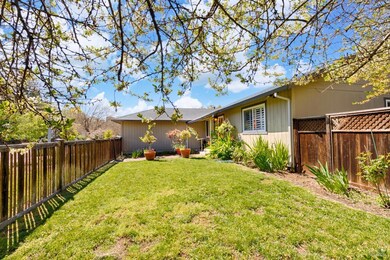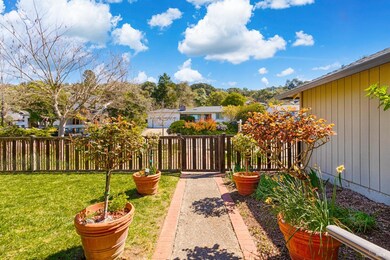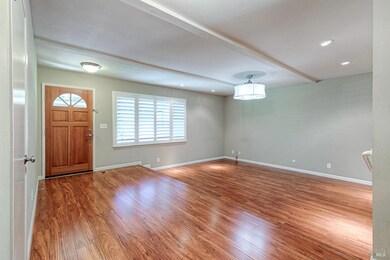
2817 Hidden Valley Dr Santa Rosa, CA 95404
Estimated payment $4,306/month
Highlights
- Engineered Wood Flooring
- Breakfast Area or Nook
- 2 Car Direct Access Garage
- Santa Rosa High School Rated A-
- Walk-In Pantry
- Bathtub with Shower
About This Home
Discover this beautifully updated home situated near Hidden Valley School and offering direct access to serene open space. This charming 3-bedroom, 2-bath residence is ideal for families seeking a welcoming neighborhood with excellent schools. An inviting step-down living room adorned with an exposed beam ceiling, creates a warm and spacious atmosphere. The remodeled kitchen is a chef's dream, featuring stainless steel appliances, gas range, solid surface countertops and elegant French doors that lead to the expansive rear yard perfect for entertaining or relaxing outdoors. The included refrigerator adds convenience to your culinary endeavors. Both bathrooms have been tastefully updated with stunning tile surfaces & flooring, providing a modern touch while ensuring comfort. Each bedroom boasts mirrored closet doors that enhance natural light and offer privacy. An additional versatile room off the kitchen presents endless possibilities whether you need an office, mudroom, or extra storage space, this area adapts to your lifestyle needs. Don't overlook the shed located in the fully fenced backyard area, providing ample storage for tools or outdoor equipment while maintaining security for pet. This home truly combines functionality with style, schedule your visit today!
Home Details
Home Type
- Single Family
Est. Annual Taxes
- $1,429
Year Built
- Built in 1971 | Remodeled
Lot Details
- 9,130 Sq Ft Lot
- Landscaped
Parking
- 2 Car Direct Access Garage
- Front Facing Garage
- Garage Door Opener
Home Design
- Concrete Foundation
- Composition Roof
- Wood Siding
Interior Spaces
- 1,366 Sq Ft Home
- 1-Story Property
- Formal Entry
- Living Room
Kitchen
- Breakfast Area or Nook
- Walk-In Pantry
- Built-In Gas Oven
- Built-In Gas Range
- Range Hood
- Dishwasher
- Kitchen Island
- Concrete Kitchen Countertops
- Disposal
Flooring
- Engineered Wood
- Tile
Bedrooms and Bathrooms
- 3 Bedrooms
- Bathroom on Main Level
- 2 Full Bathrooms
- Tile Bathroom Countertop
- Bathtub with Shower
Laundry
- Laundry in Garage
- Dryer
- Washer
Utilities
- Central Heating and Cooling System
Community Details
- Oakmont Subdivision
Listing and Financial Details
- Assessor Parcel Number 180-110-034-000
Map
Home Values in the Area
Average Home Value in this Area
Tax History
| Year | Tax Paid | Tax Assessment Tax Assessment Total Assessment is a certain percentage of the fair market value that is determined by local assessors to be the total taxable value of land and additions on the property. | Land | Improvement |
|---|---|---|---|---|
| 2023 | $1,429 | $117,320 | $28,257 | $89,063 |
| 2022 | $7,469 | $675,240 | $270,300 | $404,940 |
| 2021 | $7,379 | $662,000 | $265,000 | $397,000 |
| 2020 | $6,165 | $554,839 | $218,572 | $336,267 |
| 2019 | $6,132 | $543,961 | $214,287 | $329,674 |
| 2018 | $6,098 | $533,296 | $210,086 | $323,210 |
| 2017 | $5,986 | $522,840 | $205,967 | $316,873 |
| 2016 | $5,944 | $512,589 | $201,929 | $310,660 |
| 2015 | $5,763 | $504,890 | $198,896 | $305,994 |
| 2014 | $4,221 | $380,000 | $155,000 | $225,000 |
Property History
| Date | Event | Price | Change | Sq Ft Price |
|---|---|---|---|---|
| 03/26/2025 03/26/25 | For Sale | $750,000 | +7.1% | $549 / Sq Ft |
| 09/24/2020 09/24/20 | Sold | $700,000 | 0.0% | $500 / Sq Ft |
| 09/04/2020 09/04/20 | Pending | -- | -- | -- |
| 08/07/2020 08/07/20 | For Sale | $700,000 | -- | $500 / Sq Ft |
Deed History
| Date | Type | Sale Price | Title Company |
|---|---|---|---|
| Grant Deed | $662,000 | North Coast Title Company | |
| Grant Deed | $495,000 | First American Title Company | |
| Trustee Deed | $390,000 | None Available | |
| Grant Deed | $506,000 | First American Title Co |
Mortgage History
| Date | Status | Loan Amount | Loan Type |
|---|---|---|---|
| Previous Owner | $510,400 | New Conventional | |
| Previous Owner | $132,000 | New Conventional | |
| Previous Owner | $235,000 | New Conventional | |
| Previous Owner | $350,000 | Purchase Money Mortgage | |
| Previous Owner | $25,000 | Credit Line Revolving | |
| Closed | $54,000 | No Value Available |
Similar Homes in Santa Rosa, CA
Source: Bay Area Real Estate Information Services (BAREIS)
MLS Number: 325023330
APN: 180-110-034
- 2508 Rancho Cabeza Dr
- 3485 Ridgeview Dr
- 3214 Cobblestone Dr
- 4284 Woodland Shadows Place
- 2209 Beverly Way
- 4064 Alta Vista Ave
- 2137 Hyland Ct
- 3490 Happy Valley Ct
- 3401 Happy Valley Ct
- 1100 Crest Dr
- 3540 Happy Valley Rd
- 2360 Sycamore Ave
- 3501 Kendell Hill Dr
- 3418 Baldwin Way
- 3136 Chanate Rd
- 1549 E Foothill Dr
- 5104 Middlebrook Ct
- 3606 Tillmont Way
- 3600 Tillmont Way
- 3600 Tillmont Way Unit 79
