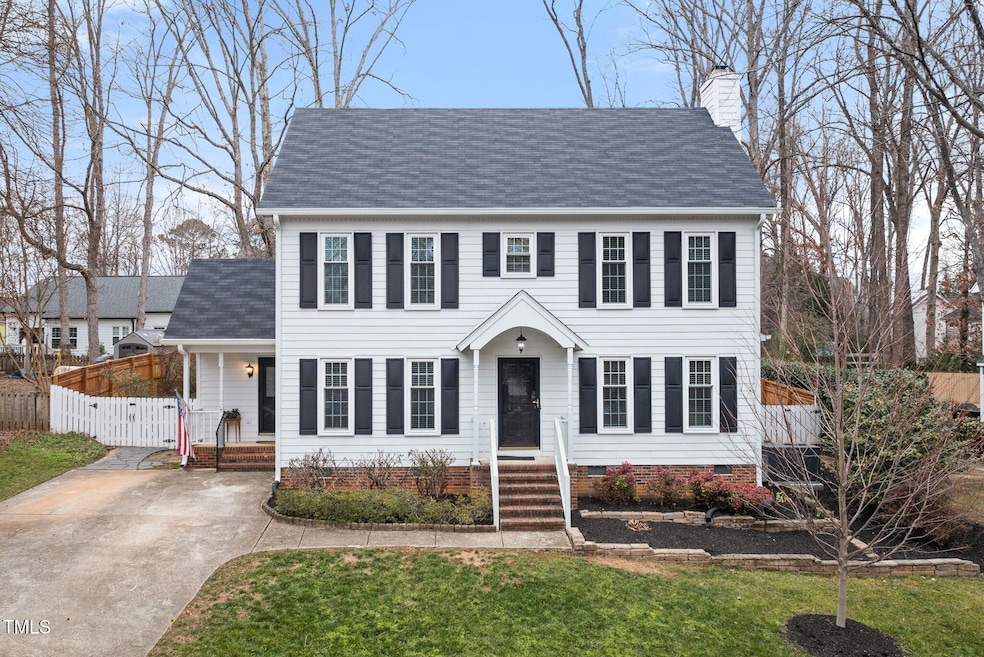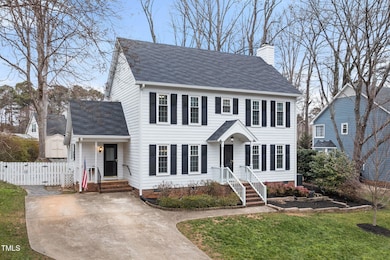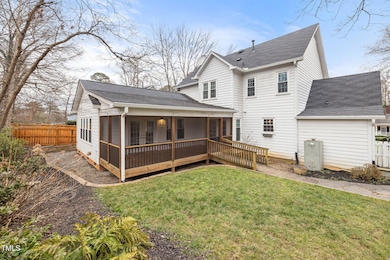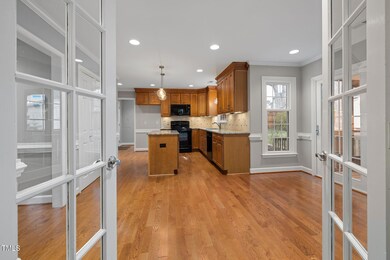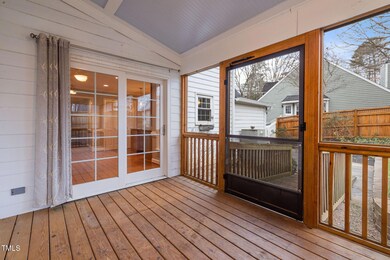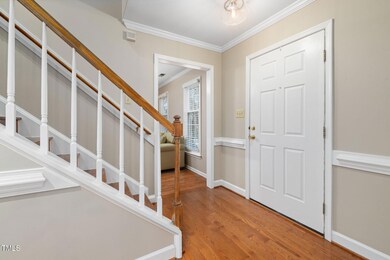
2817 Hiking Trail Raleigh, NC 27615
Highlights
- Two Primary Bedrooms
- Deck
- Wood Flooring
- Millbrook High School Rated A-
- Traditional Architecture
- Main Floor Primary Bedroom
About This Home
As of April 2025Nestled in North Raleigh's wonderful neighborhood of Durant Trails and just minutes from 1-540, this stunning 4-bedroom, 3.5-bathroom home offers 2,650+ square feet of beautifully updated living space. Property features First floor Master Suite, Hardwood flooring throughout the home, fresh paint, an updated kitchen with granite kitchen countertops, new light fixtures, and so much more. This home feels like a restful oasis because of the spacious covered patio right off the kitchen which creates a great indoor/outdoor living space and an inviting atmosphere for entertaining. The first-floor primary suite is HUGE and features lots of natural light and includes access to the screened in porch right off the bedroom. The Master Suite features a large ensuite shower, and a spacious walk-in closet. The upstairs area has 3 Bedrooms and 2 Full Baths including a second Master Suite, perfect for hosting out of town guests. Outside, enjoy the beautifully manicured yard, The back yard has beautiful flowering plants/trees planted and is fully fenced in with a brand new privacy fence and a spacious storage shed. The screened-in porch is a must-see of this property and will provide you with a wonderful place to start your day or relax in the evening. This is a beautiful tranquil neighborhood, which includes walking trails, an excellent neighborhood pool and tennis courts and a central location just a few minutes from grocery stores, Lafayette Village and dining options galore. This home is turnkey and has had a couple large improvements recently done. New Roof in 2021, new HVAC in 2022, Gutter Protection in 2022. This house is a North Raleigh GEM and a must see.
Home Details
Home Type
- Single Family
Est. Annual Taxes
- $4,640
Year Built
- Built in 1987
Lot Details
- 8,276 Sq Ft Lot
- Back Yard Fenced
- Landscaped with Trees
- Garden
HOA Fees
- $9 Monthly HOA Fees
Home Design
- Traditional Architecture
- Brick Foundation
- Shingle Roof
- Masonite
Interior Spaces
- 2,655 Sq Ft Home
- 2-Story Property
- Crown Molding
- Ceiling Fan
- Recessed Lighting
- Insulated Windows
- Entrance Foyer
- Living Room
- Breakfast Room
- Dining Room
- Storage
Kitchen
- Self-Cleaning Oven
- Electric Range
- Microwave
- Plumbed For Ice Maker
- Dishwasher
- Kitchen Island
- Granite Countertops
Flooring
- Wood
- Carpet
- Tile
Bedrooms and Bathrooms
- 4 Bedrooms
- Primary Bedroom on Main
- Double Master Bedroom
- Walk-In Closet
- Primary bathroom on main floor
- Double Vanity
- Soaking Tub
- Bathtub with Shower
- Shower Only in Primary Bathroom
- Walk-in Shower
Laundry
- Laundry Room
- Laundry on main level
Home Security
- Home Security System
- Storm Doors
- Fire and Smoke Detector
Parking
- 2 Parking Spaces
- Private Driveway
Outdoor Features
- Deck
- Patio
- Rain Gutters
- Porch
Schools
- Wake County Schools Elementary And Middle School
- Wake County Schools High School
Utilities
- Forced Air Heating and Cooling System
- Heating System Uses Natural Gas
- Heat Pump System
- Natural Gas Connected
- Gas Water Heater
- Phone Available
- Cable TV Available
Listing and Financial Details
- Assessor Parcel Number 1728.17-02-9457.000
Community Details
Overview
- Charleston Mgmt Association, Phone Number (919) 847-3003
- Durant Trails Subdivision
Recreation
- Tennis Courts
- Community Pool
Map
Home Values in the Area
Average Home Value in this Area
Property History
| Date | Event | Price | Change | Sq Ft Price |
|---|---|---|---|---|
| 04/07/2025 04/07/25 | Sold | $595,000 | -0.7% | $224 / Sq Ft |
| 03/07/2025 03/07/25 | Pending | -- | -- | -- |
| 03/03/2025 03/03/25 | Price Changed | $599,000 | -0.8% | $226 / Sq Ft |
| 02/19/2025 02/19/25 | Price Changed | $604,000 | -1.8% | $227 / Sq Ft |
| 01/23/2025 01/23/25 | For Sale | $615,000 | -- | $232 / Sq Ft |
Tax History
| Year | Tax Paid | Tax Assessment Tax Assessment Total Assessment is a certain percentage of the fair market value that is determined by local assessors to be the total taxable value of land and additions on the property. | Land | Improvement |
|---|---|---|---|---|
| 2024 | $4,641 | $532,035 | $175,000 | $357,035 |
| 2023 | $3,812 | $347,886 | $82,000 | $265,886 |
| 2022 | $3,542 | $347,886 | $82,000 | $265,886 |
| 2021 | $3,405 | $347,886 | $82,000 | $265,886 |
| 2020 | $3,343 | $347,886 | $82,000 | $265,886 |
| 2019 | $3,202 | $274,581 | $72,000 | $202,581 |
| 2018 | $3,020 | $274,581 | $72,000 | $202,581 |
| 2017 | $2,876 | $274,581 | $72,000 | $202,581 |
| 2016 | $2,817 | $274,581 | $72,000 | $202,581 |
| 2015 | $2,151 | $205,834 | $62,000 | $143,834 |
| 2014 | $2,041 | $205,834 | $62,000 | $143,834 |
Mortgage History
| Date | Status | Loan Amount | Loan Type |
|---|---|---|---|
| Open | $355,000 | New Conventional | |
| Previous Owner | $200,000 | Commercial | |
| Previous Owner | $30,000 | Commercial | |
| Previous Owner | $150,000 | New Conventional | |
| Previous Owner | $40,000 | Credit Line Revolving | |
| Previous Owner | $148,000 | Unknown | |
| Previous Owner | $29,150 | Credit Line Revolving | |
| Previous Owner | $155,600 | Purchase Money Mortgage | |
| Previous Owner | $50,000 | Credit Line Revolving | |
| Previous Owner | $148,000 | Unknown | |
| Previous Owner | $24,300 | Credit Line Revolving |
Deed History
| Date | Type | Sale Price | Title Company |
|---|---|---|---|
| Warranty Deed | $595,000 | None Listed On Document | |
| Warranty Deed | $315,000 | None Available | |
| Interfamily Deed Transfer | -- | None Available | |
| Warranty Deed | $194,500 | -- |
Similar Homes in Raleigh, NC
Source: Doorify MLS
MLS Number: 10072426
APN: 1728.17-02-9457-000
- 2808 Polesdon Ct
- 2613 Hiking Trail
- 9204 Cub Trail
- 3109 Benton Cir
- 3100 Benton Cir
- 2908 Bolo Trail
- 8617 Canoe Ct
- 9404 Dawnshire Rd
- 8921 Walking Stick Trail
- 8913 Walking Stick Trail
- 9512 Anson Grove Ln
- 8504 Boot Ct
- 2613 Coxindale Dr
- 3021 Coxindale Dr
- 11003 Louson Place
- 7940 Milltrace Run
- 11011 Southwalk Ln
- 8333 Bellingham Cir
- 3122 Coxindale Dr
- 8704 Paddle Wheel Dr
